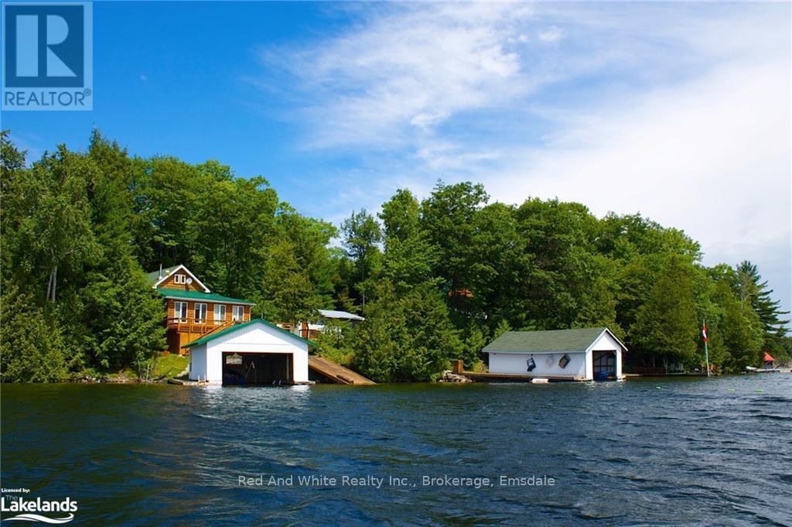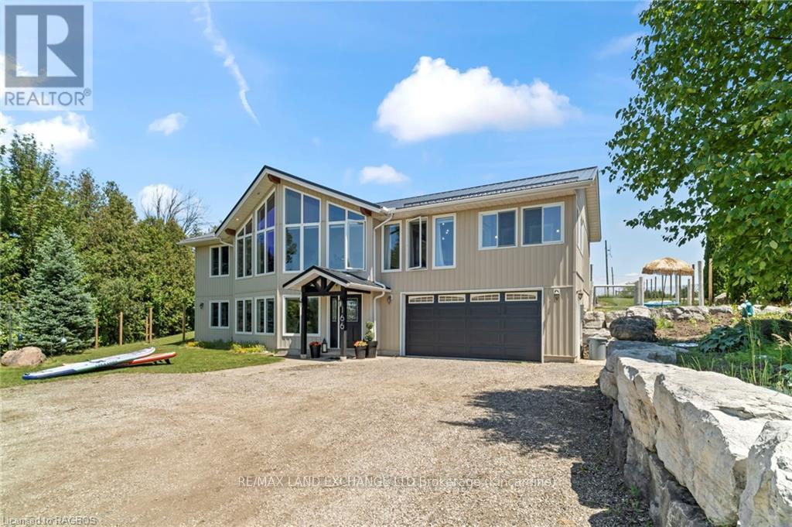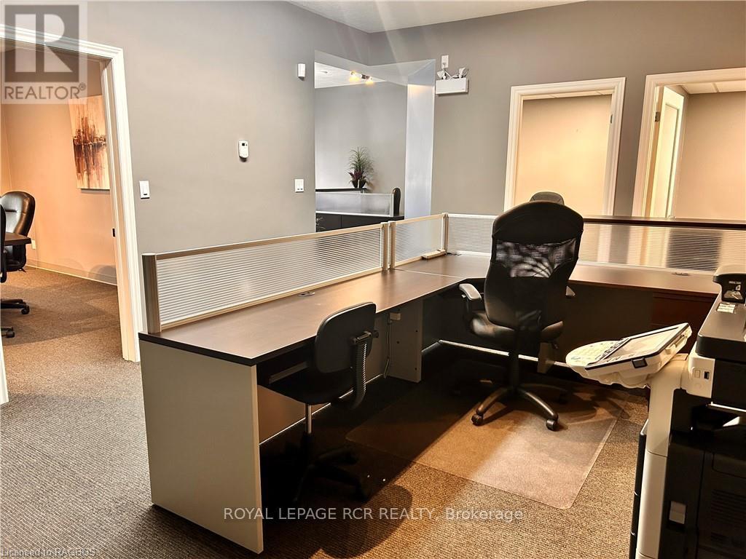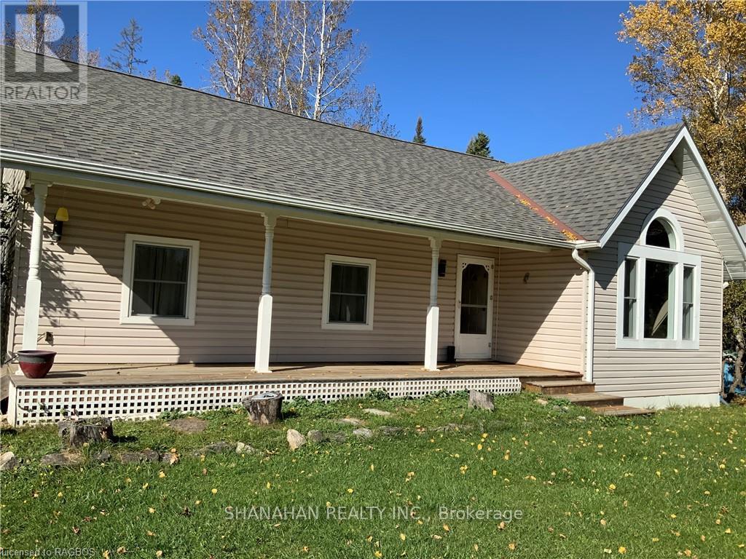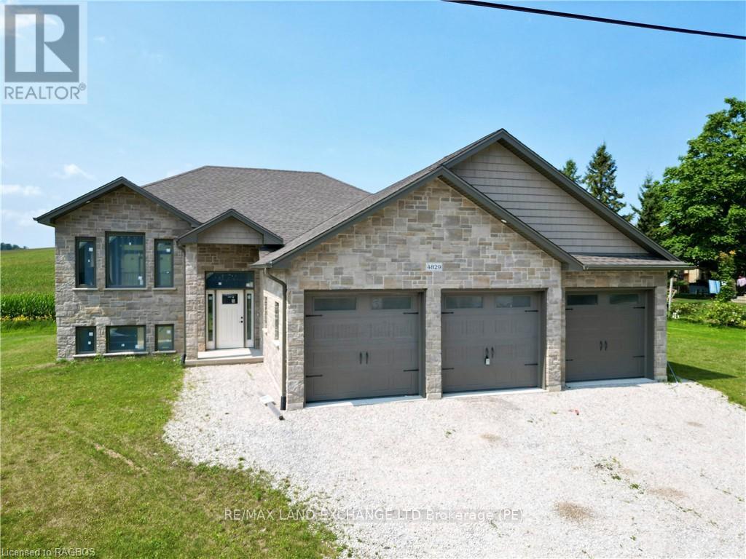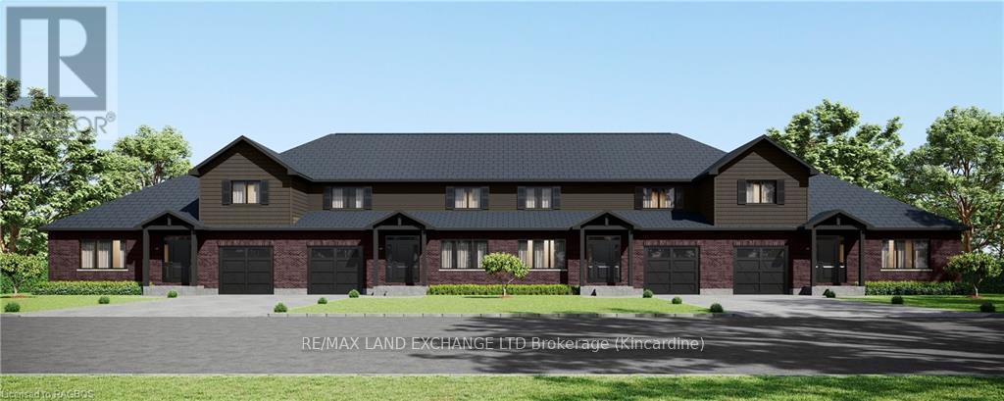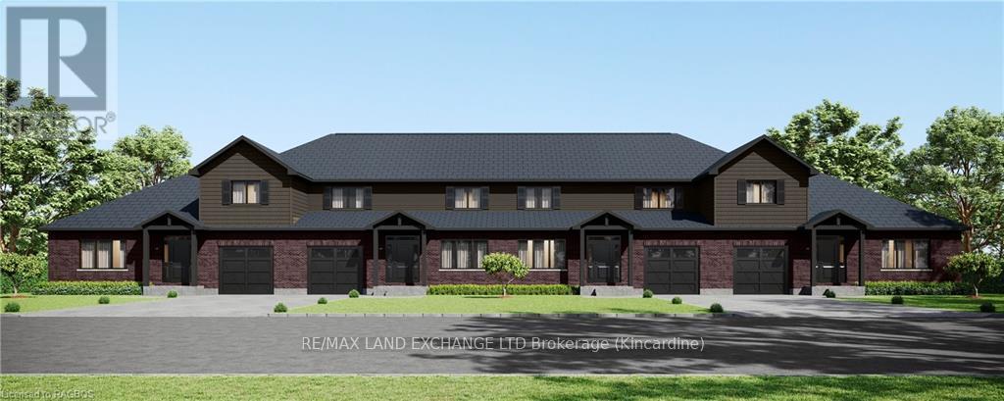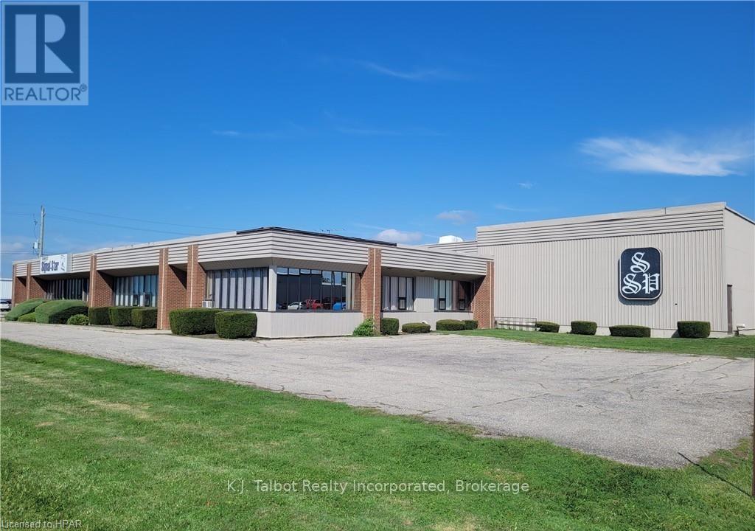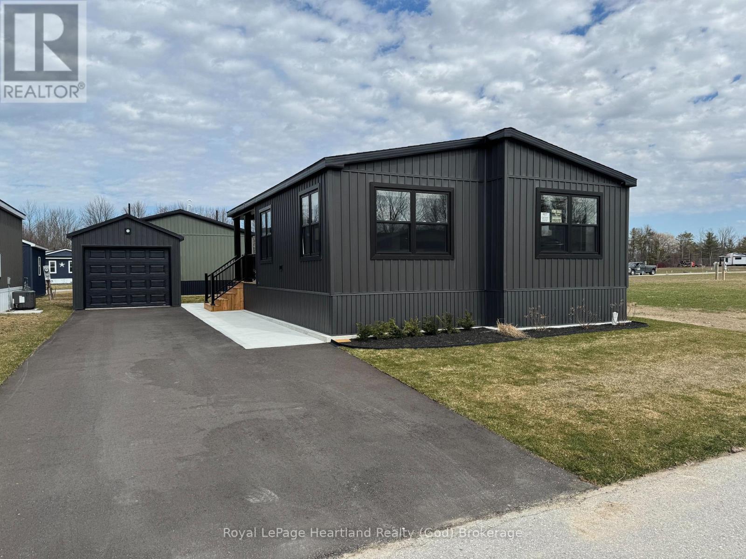118-3 - 1052 Rat Bay Road
Lake Of Bays, Ontario
Blue Water Acres fractional ownership resort has almost 50 acres of Muskoka paradise and 300 feet of south-facing frontage on Lake of Bays. This is not a time share although some think it is similar. You do actually own 1/10 of the cottage. 118 Algonquin Cottage is a 2 bedroom cottage, has a great view of the lake and is very private. Ownership includes a share in the entire complex. This gives you the right to use the cottage Interval that you buy for one core summer week plus 4 more floating weeks each year in the other seasons for a total of 5 weeks per year. Facilities include an indoor swimming pool, whirlpool, sauna, games room, fitness room, activity centre, gorgeous sandy beach with shallow water ideal for kids, great swimming, kayaks, canoes, paddleboats, skating rink, tennis court, playground, and walking trails. You can moor your boat for your weeks during boating season. Check-in for 118 Algonquin Cottage is on Fridays at 4 p.m. ANNUAL maintenance fee PER OWNER in 2025 for 118 Algonquin cottage is $5026 + HST. Core (fixed) Week 3 for this cottage starts on July 4, 2025. Weeks for 2025 will start on March 7, June 13, July 4 (Core Week), October 31 and December 26. Note that this unit will have March Break 2025 as one of their floating weeks. There is laundry in the Algonquin cottages. No HST on resales. All cottages are PET-FREE and Smoke-free. Ask for details about fractional ownerships and what the annual maintenance fee covers (it covers everything). You can deposit weeks you don't use in Interval International or rent them out to help cover the maintenance fees. Blue Water Acres will rent your weeks out for you and you keep 50% of the rental income or rent them out yourself and you keep 100% of the income. (id:16261)
Lot 5 Panache
Sudbury Remote Area, Ontario
THIS IS A TWO FOR ONE DEAL! TWO BROTHERS(SISTERS) OR TWO CLOSE FRIENDS COULD FORM A PARTNERSHIP, CUTTING THE PRICE IN HALF. This unique property may be one of the most fabulous family complexes on Lake Panache. This property is actually two completely separate 4 season Log Homes 100" apart and has everything you could possibly want or need with all the modern conveniences you would have in town. The Island retreat consists of 2 complete Log Homes, 2 double slip boat houses and another boathouse (Leased) at West Bay Landing which is a 4 season access point to the Lake only 15 km from Espanola. It has been used as a principal residence since 1982. With almost 3,000 sq.ft. of combined above grade living space of both cabins and over 6,000 sq.ft of other metal roofed buildings, there is ample room to house large families and guests. The owner has decided that it is time to pass on the property to another family or group for beautiful memories to be made. A huge wood burning Log Sauna at the swim dock is sure to be a popular place for everyone. The fishing is second to none around all the bays and island for any serious angler. For those who work from home or need to stay in touch with the outside world, the cell phone reception and internet are excellent. Don't delay in coming to see what you didn't know you were missing. This Majestic one of a kind offering must be seen to be appreciated. The Seller can provide you with Water Taxi at no charge, to and from your future dream location. 46 13' 39" N (46.2274999) 81 29' 56" W (81.4988888) (id:16261)
166 Maple Hill Road
Brockton, Ontario
Looking for a Fabulous Custom-Built Retreat? This one is located between Walkerton and Hanover nestled on a picturesque 2.6 Acre property. Not only is it right beside the access to the Saugeen River, but this property has a mix of great open spaces + forested areas to explore and enjoy. Some features include Beautiful front & back yards, Stamped concrete back patio w/hot tub area. Just a short drive to shops & Amenities. On entering this home You will Love the Warm & Inviting Atmosphere. There is a ton of Natural Light on Both Levels. 3 Bed/2 Bath and office or small 4th bedroom. Generous-Sized Rec Room and living room W/ vaulted ceiling, Master w/Walk-In Closet + beautiful 4 pc. Ensuite w/Walk-In Shower & Soaker Tub. Great Kitchen w/Bright Dining Area + Access to Bonus Sunroom. Large Attached Garage with inside access Other Features Including: Metal Roof, Economical Geothermal Heating & Cooling, Water Softener, Iron Filter & More! Don't Miss out on this rare find. This is the Perfect Spot for a Family Loving Privacy & Nature. (id:16261)
C-05 - 604 Queen Street S
Arran-Elderslie, Ontario
Of the three available Commercial spaces to lease, unit C-05 is well suited as an Office with direct main street sidewalk entry open to a high foot-traffic area. $28 psf (plus hst) includes TMI (Heat, Hydro, Water, Property Tax, Building Insurance and Snow Removal). This space will have its own private washroom, flooring and the walls will be painted. Landlord would consider rent plus improvements if new tenant requires any further renovations to be contracted. Location is ideal as not only is this new building right in the middle of Paisley, it's also central to all amenities and 2nd tier back from the Saugeen and Teeswater Rivers. Walking trails are close by for staff members who enjoy an active break-time. The Paisley Inn Residences building has been constructed to resemble its predecessor, the original Paisley Inn, which was a beloved icon for generations. Its central location in Bruce County served business well over the decades and once again Paisley is growing with 38 condo's also part of this development whose future occupants may also become patrons! Paisley is 22 km's from the Bruce Nuclear Power Visitor Centre, and a quick drive to the sandy beaches of Lake Huron. Local farmers markets, events, recreational activities and services makes the quality of life in Paisley very rich indeed. Construction to be finished in the Spring of 2025. (id:16261)
C-01 - 604 Queen Street S
Arran-Elderslie, Ontario
Of the three available Commercial spaces to lease, unit C-01 is well suited as a private Office. It has north facing windows overlooking Mill Drive and an interior entry via a foyer. Foyer is accessed from outside through a majestic archway. Monthly net lease includes TMI (Heat, Hydro, Water, Property Tax, Building Insurance and Snow Removal). HST will be applicable. This space will have its own private washroom, flooring and the walls will be painted. Landlord would consider rent plus improvements if new tenant requires any further renovations to be contracted. Location is ideal as not only is this new building right in the middle of Paisley, it's also central to all amenities and 2nd tier back from the Saugeen and Teeswater Rivers. Walking trails are close by for staff members who enjoy an active break-time. The Paisley Inn Residences building has been constructed to resemble its predecessor, the original Paisley Inn, which was a beloved icon for generations. Its central location in Bruce County served business well over the decades and once again Paisley is growing with 38 condo's also part of this development whose future occupants may also become patrons! Paisley is 22 km's from the Bruce Nuclear Power Visitor Centre, and a quick drive to the sandy beaches of Lake Huron. Local farmers markets, events, recreational activities and services makes the quality of life in Paisley very rich indeed. Construction to be finished in the Spring of 2025. (id:16261)
11 Durham Street E
Brockton, Ontario
Furnished office space in a prime area of Walkerton. This commercial space includes a waiting/reception area, boardroom, 5 office areas, a storage room that could be converted to another office, a large 2pc. bath, staff kitchenette room, wheelchair accessibility and a parking lot out back. This space has been recently updated and is move-in ready. Landlord will pay property tax, natural gas, snow removal, water/sewer and hydro, but if Tenant's hydro bill exceeds $250 per month, then Tenant will pay the excess to the Landlord within 10 days of receiving a copy of the hydro bill. Tenant is responsible for paying their own internet, phone, TV, cleaning, sidewalk snow removal, Tenants insurance, signage and garbage removal. Contact your REALTOR today to book a viewing. (id:16261)
20 Cape Hurd Road S
Northern Bruce Peninsula, Ontario
Just Listed in Tobermory this spacious , well appointed 5 bedroom home is ideal for growing families or anyone interested in creating a large in-law suite. Sitting at the end of a long private driveway and on over an acre of open space and wooded areas enjoy the privacy of your covered country style porch and serene front yard views. Enter the home into the front foyer with wooden double door closet, refinished wood floors and a bright living room with cathedral ceilings and large front window. A center kitchen island with a built in dishwasher , eat in kitchen / dining area , second separate dining space and large laundry room are just some of the additional main floor features of this cozy space. There is plenty of room for family and friends with 3 bedrooms and 2 bathes on the main floor and 2 bedrooms on the lower level. #20 Cape Hurd is ideally located for privacy but close to all amenities with the Medical Clinic , Foodland Grocery Store, restaurants and the Village Harbour just minutes away. Everything you need is here. Enjoy all that living in Tobermory has to offer year round while also discovering the bustling summer season’s festivals, hiking, sailing and community events . Tobermory uniquely sits at the very tip of the Bruce Peninsula with Lake Huron on one side and Georgian Bay on the other. Picture yourself here living and hosting and book your showing today. (id:16261)
4829 Bruce Road 3
Saugeen Shores, Ontario
The 1325 sqft raised bungalow with finished walkout basement and 3 car garage in Burgoyne at 4829 Bruce Rd 3, is complete; and available for immediate occupancy. This home has 2 + 2 bedrooms and 3 full baths. Standard features include hardwood & ceramic flooring throughout the main floor, solid wood staircase, Quartz kitchen counters, 2 gas fireplaces; ashpalt drive, sodded yard and more. Added bonus this one comes with 6 appliances and window coverings. HST is included in the list price provided the Buyer qualifies for the rebate and assigns it to the Builder on closing. Prices subject to change without notice. (id:16261)
Unit 6 - 8 Golf Links Road
Kincardine, Ontario
This semi-detached freehold home is the latest offering in Bradstones Mews. Located just a short distance from the beach, the hospital and downtown Kincardine this upscale home will be one of 36 exclusive residences to be built on this 4.2 acre enclave. With 1870 sq.ft. above ground you'll have all the room you will need to accommodate family and friends. Plus the full basement can be finished (at an additional cost) to add up to another 1278 sq.ft. of living space. The Builder's Schedule A of Finishing and Material Specifications will outline on 5 pages all the features and upgrades that will be included in this Bradstones home. As a "vacant land condominium" you will own the large 49.9 ft. lot and the residence. Only the streets and infrastructure will be part of of a condominium corporation that will manage the common elements. The monthly condo fee will be approximately $180 for maintenance of the common areas. Before you decide on your next home, compare the lot size, the home size and the finishing elements that will make this development your obvious choice. Please note that the pictures are artist renderings and the finished home may vary from photos. (id:16261)
Unit 5 - 8 Golf Links Road
Kincardine, Ontario
Welcome to Bradstones Mews. This upscale 1870 sq.ft. semi detached home on a 45 ft lot will be hard to beat at this price. With the possibility of finishing the full 1278 sq.ft basement, you won't have to worry about downsizing when you'll have over 3100 sq.ft of living space. The main floor primary bedroom and ensuite bathroom will make this home safe and accessible for many years to come. Take a close look at the builder's Schedule A detailing all the finishes and upgrades that will complete this home. You'll notice the Diamond Steel roof, quartz counter tops, 9 ft. ceilings, hot water heaters with heat pump, high efficiency GE heat pump and air handler, Cat 6 wiring for phones , internet and TV ( if you are working from home), and a whole house surge protector to protect your equipment. The 1st 2 sales will receive a $10,000 discount of listing price. With the framing and roof completed you will be able to appreciate the size of this generous floor plan. Don't delay to get the best selection and choose your personal selection of finishes. Please note that photos are virtual artist renderings. (id:16261)
120 Huckins Street
Goderich, Ontario
This unit is comprised of a front office section Florescent tube lighting, ceiling fans, mezzanine storage and washroom. The office section underwent significant renovations and the level of finish is good and in very good condition. The remaining space consists of general office space, private office space and a large board room with kitchenette and washrooms. There are 2 entry doors to the office area with one from the side and one from the front leading to the reception area. Offices have carpet/ceramic tile flooring, drywall walls, acoustic tile t-bar ceilings, large bright windows. The Board Room has a kitchenette with upper and lower cabinets, sink and fridge. There are 2-2pc handicap washroom in the office area with ceramic tile floors. Ample paved parking for both office and loading area. This unit consists of 2600 sq/ft. (id:16261)
63 - 77683 Bluewater Highway
Bluewater, Ontario
Check out this furnished, new model home! Turn key, 2 bedroom 1 bath Northlander is situated near the outdoor pool and nestled within a peaceful land lease community, Bluewater Shores. The open concept floor plan offers a bright and spacious main living space with beamed cathedral ceilings, fireplace in the living room, large kitchen island, and pantry cabinet. Step outside and you'll enjoy the covered porch with gas BBQ connection, plus storage shed with roll up door, paved drive. Enjoy the amenities of Bluewater Shores, from private beach access and indoor pickleball courts to an outdoor pool and clubhouse, all just steps away. Golf and Bayfield, just a few minutes up the road. Don't miss your chance to embrace lakeside living at its finest in this meticulously designed Arlington model, waiting for you. (id:16261)


