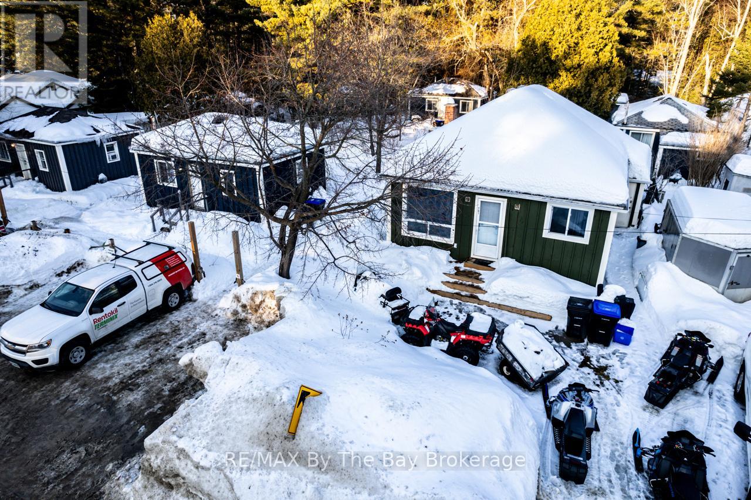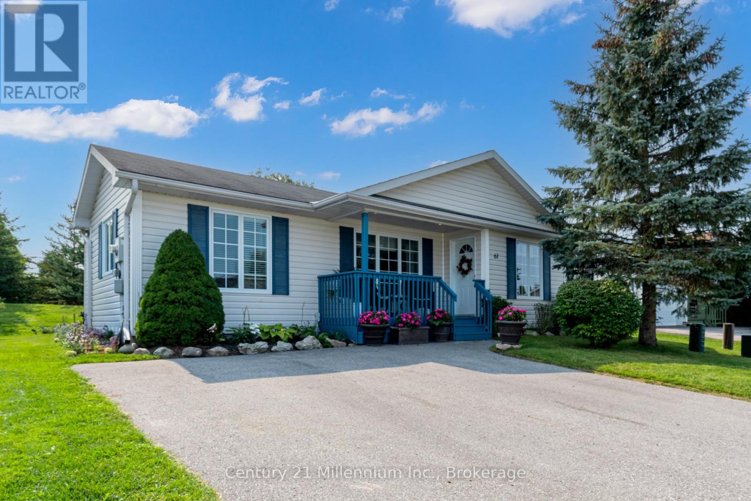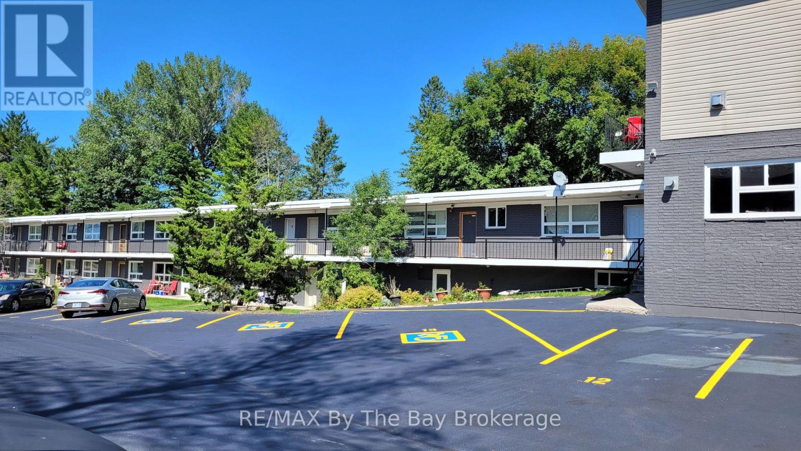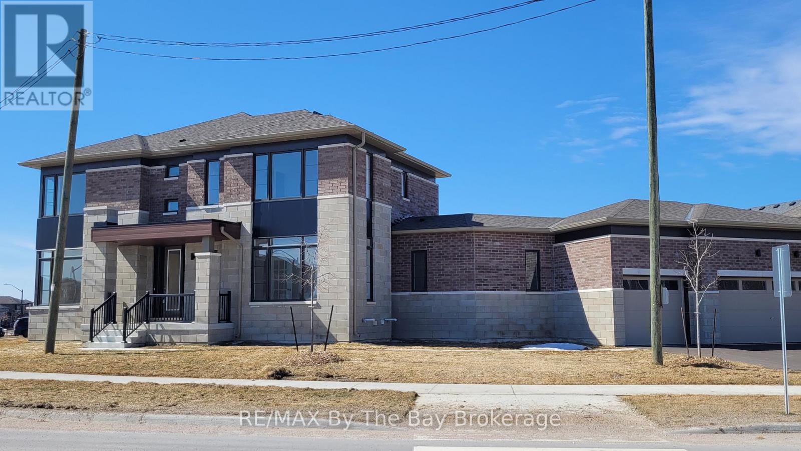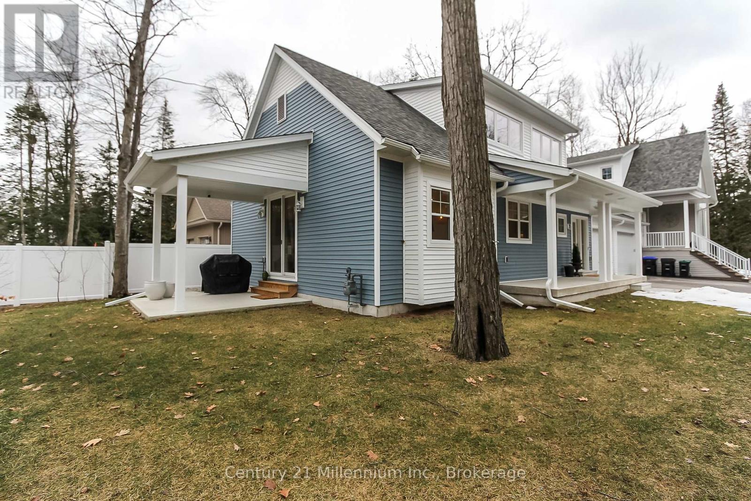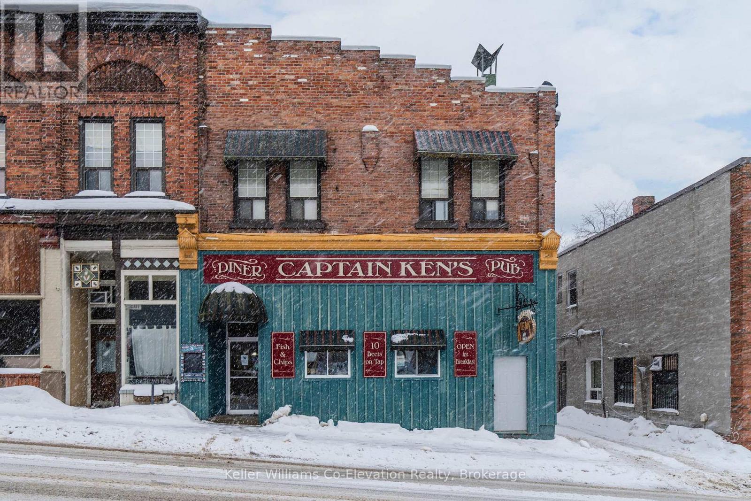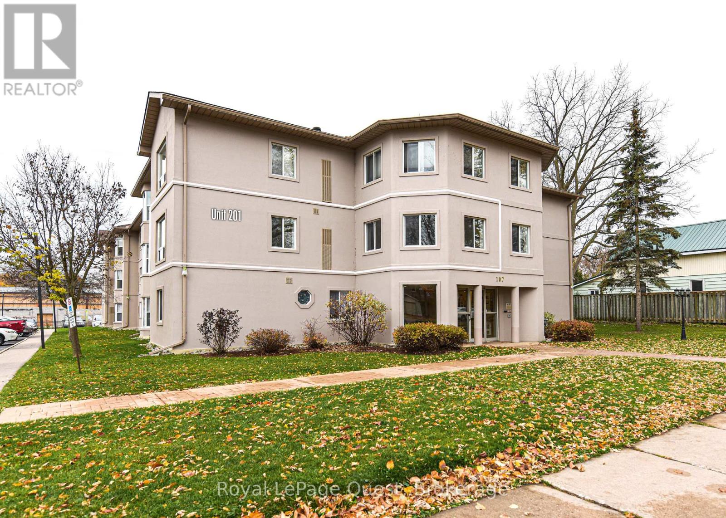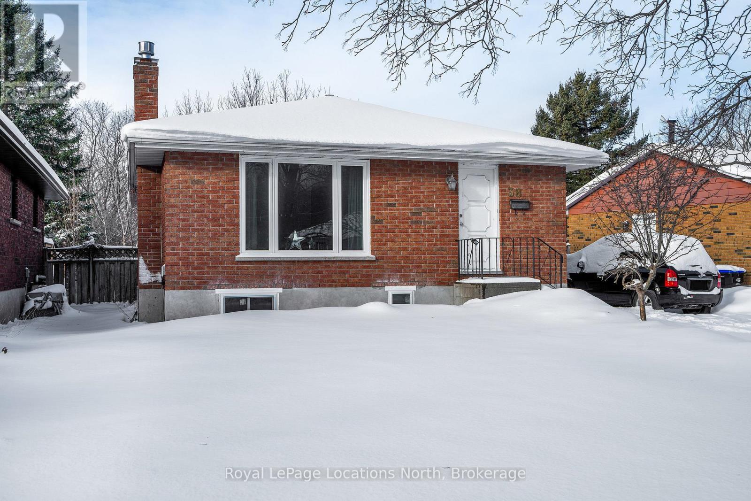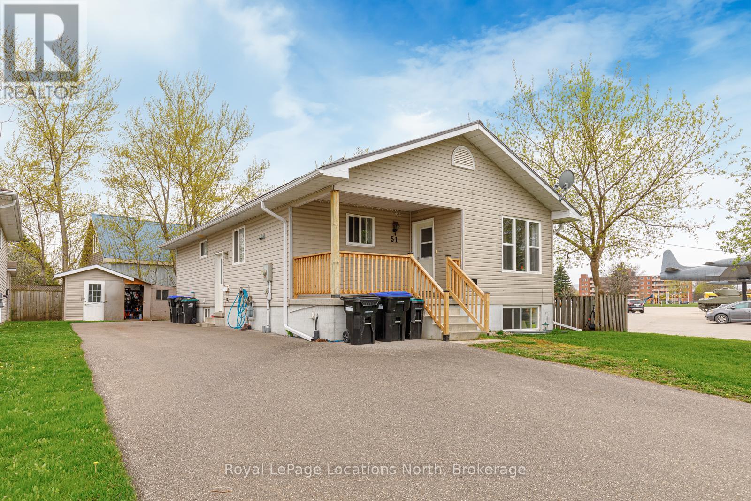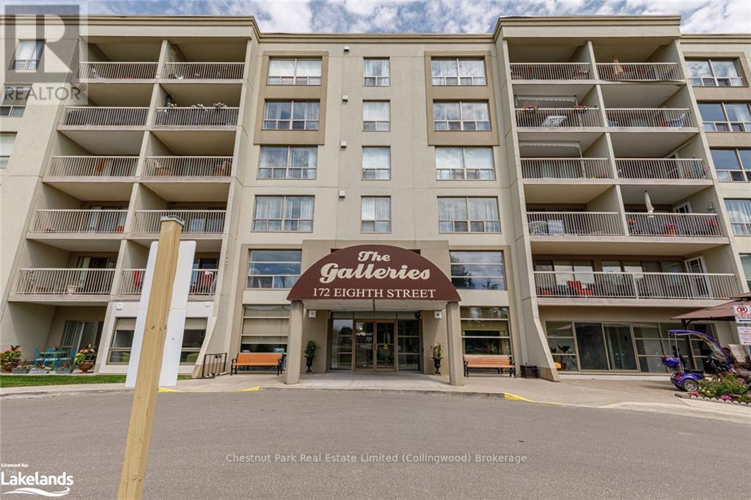701 River Road E
Wasaga Beach, Ontario
701 - #1, #4 and #8 Cottage #1 - has 1000 sq.ft. of living space with 3 bedroom upstairs, with separate 1 bedroom apt downstairs (currently vacant) Cottage #4 - rent is $1435.00 Cottage #8 Rent is $1800 monthly. (id:16261)
61 Pennsylvania Avenue S
Wasaga Beach, Ontario
Welcome to 61 Pennsylvania Avenue! Enjoy this recently renovated home in Park Place, a 55+Community. This model features a covered front porch, welcoming you into a bright foyer leading to the newly refurbished kitchen with quartz countertops, new flooring and updated lighting. There is a separate dining room for family get togethers and a living room with electric fireplace and walkout to the backyard. The primary bedroom has ample space, with a renovated 2pc ensuite and walk in closet. A second bedroom and renovated 4pc main bathroom complete this charming and well cared for home. From your new home you are just minutes to shopping, golf, restaurants and are in close proximity to Wasaga Beach Provincial Park with its hiking, cross country skiing, and biking trails. Canoe or Kayak the beautiful Nottawasaga River or access the beautiful beaches just a short drive away. Leased land home. Monthly fees for new owner are Rent: $800.00 + taxes: $138.35. Total $938.35/month. Water/Sewer are billed quarterly. (id:16261)
A14 - 280 River Road E
Wasaga Beach, Ontario
Renovated bachelor apartment with kitchenette featuring a 2 burner cooktop and fridge. Long term rent in a prime location in Wasaga Beach on the river. This Rental is Inclusive of Heat, Hydro and Water. Secure building with 24/7 Security Cameras and one parking space. Responsible and timely property management, Access to laundry facilities on site. Easy access to public transportation, grocery stores, restaurants, and entertainment options. Clean Beachfront with plenty of Outdoor Space to enjoy The Sunsets or Fishing. Call today to book your viewing. Available for immediate occupancy. (id:16261)
105 Sun Valley Avenue
Wasaga Beach, Ontario
Be the first to occupy this stunning 3,071 sq. ft. executive home, nestled within the sought-after Rivers Edge Subdivision. This remarkable property boasts a spacious triple car garage, perfect for car enthusiasts or those in need of extra storage. Upon entering, you'll be greeted by beautiful hardwood flooring that flows seamlessly through the large principal areas, creating an inviting and elegant atmosphere. The heart of the home lies in its modern kitchen, which is enhanced with a convenient butler's pantry that provides ample space for meal preparation and entertaining. Expansive sliding doors lead you from the kitchen to the yard, allowing for a seamless indoor-outdoor living experience, perfect for summer gatherings. The cozy family room, complete with fireplace, serves as the perfect place to unwind after a long day. For those who work from home, the separate office space features large, bright windows with natural light. The upper level, you will find four generously sized bedrooms, each designed for comfort and style. The primary suite features a 5-piece ensuite that includes a separate shower, soaker tub, and double sinks, along with a spacious walk-in closet. Bedrooms 2 and 3 share a thoughtfully designed Jack and Jill ensuite, promoting both privacy and accessibility. Bedroom 4 enjoys the added benefit of its own 3-piece ensuite, making it ideal for guests or family members seeking their own space. The unique layout of this home is both functional and aesthetically pleasing, with the attached three-car garage accessible via a mid-room/laundry area that enhances everyday living. Some photos virtually staged. (id:16261)
35 Linda Lane
Wasaga Beach, Ontario
Seasonal furnished rental available! Explore the charm of this picturesque home, just steps to the beach, a perfect location to spend your summer splashing in Georgian Bay! Boasting 3 spacious bedrooms, 3 baths and over 1,600 sq ft of opulent finishes, this home features an open-concept living area, engineered hardwood throughout and walkout to the patio. Enjoy the convenience of an attached garage with inside entry and main floor laundry. Delight in the gourmet kitchen with quartz counters and a central island, perfect for entertaining! This is a truly unique location! (id:16261)
70 Main Street
Penetanguishene, Ontario
A rare chance to own a versatile, income-generating property in the heart of Penetanguishene! Home to Captain Ken's Diner & Pub, a beloved local landmark operating since 1976. The main floor features a fully equipped, turnkey restaurant space, known for its high visibility, steady foot traffic, welcoming atmosphere, and loyal customer base. Above the restaurant, the second floor offers two large, 3-bedroom, 1-bath apartments, both currently tenanted providing reliable rental income. Highlighted by a deck/patio off the back unit. With prime Main Street frontage, on-site parking (5-6 cars), and flexible DW zoning, this property is ideal for restaurateurs, investors, or entrepreneurs. Whether you continue its long-standing tradition or bring your own vision, this is a rare chance to own a piece of Penetanguishene's history. Don't miss this incredible opportunity! (id:16261)
201 - 107 Bond Street
Orillia, Ontario
Step into comfort and convenience with this beautifully maintained two bedroom condo in the heart of Orillia. This charming unit features an open-concept living area with ample natural light, making it perfect for both relaxing and entertaining. The modern kitchen is equipped with appliances that are included and offers plenty of cabinet space for all your culinary needs. The spacious primary bedroom provides a serene retreat, while the second bedroom can serve as a guest room or home office. Enjoy the added convenience of in-suite laundry and a dedicated parking spot. Situated in a well-managed building, residents benefit from easy access to local amenities, including shops, restaurants, and parks. An excellent opportunity for those seeking a blend of urban convenience and cozy living. (id:16261)
38 Sproule Avenue
Collingwood, Ontario
Welcome to 38 Sproule, this charming home with legal accessory suite is located in one of Collingwood's most sought-after neighbourhoods. This property is a rare opportunity for investors or those looking for a versatile home that accommodates multi-generational living. Situated within walking distance to schools, daycares, parks, scenic trails, and public transit routes, this duplex offers the perfect combination of convenience and accessibility. Nestled in a quiet, family-friendly area, it provides a welcoming community vibe that makes it an ideal place to call home. Whether you're seeking an income-generating investment or a property to share with extended family, 38 Sproule delivers on both comfort and potential. Schedule your private viewing today and discover everything this incredible home has to offer. 24hrs notice required for all showings. (id:16261)
63 Coldwater Road W
Orillia, Ontario
Charming Boutique Office Building located in the heart of Orillia. Currently being utilized as professional office on the main level with a well-appointed one-bedroom apartment on the second floor. The zoning and location make this property appealing to many users. The office space is currently designed offering a reception area, three large offices, a connecting flow-through boardroom and a bathroom. The basement offers plenty of storage area, another bathroom and utility room. A spacious and bright, one-bedroom apartment is located upstairs with a four-piece bathroom, living room and kitchen. The property has 7 office parking spaces and 1 designated parking stall for the residential unit. Minutes walk to Orillia's downtown core, amenities, banks, waterfront and park(s). Approx. 1,448 square feet on main level & 909 square feet second floor apartment. (id:16261)
19 Sun Valley Avenue
Wasaga Beach, Ontario
Corner Lot with an abundance of natural light! The Willow floor plan by Zancor Homes has 2,598 sq ft with 4 bedrooms and 3.5 bathrooms. The spacious main floor is equipped with a separate den, dining room and an open concept kitchen and family room. The family room has an upgraded electric fireplace and surrounded by beautiful windows for natural lighting. Kitchen has plenty of cabinets and counter space. Updates include: counter top, two tone cabinetry, black splash and pot lights. Smooth ceilings and pot lights are throughout the main floor living area. Upstairs, 4 spacious bedrooms, 3 bathrooms, laundry room with a sink and linen closet. The primary bedroom has a large walk-in closet and a 5pc ensuite, which includes a double sink vanity, soaker tub and glass shower. The second bedroom has its own private 3pc ensuite with a glass shower. Third and Fourth bedrooms have a shared 5pc bathroom, which connects between the two rooms. All bedrooms have upgraded carpet. Walking distance to the newly opened public elementary school and future public high school. Only minutes away from the beach! (id:16261)
51 Raglan Street
Collingwood, Ontario
LEGAL SECONDARY SUITE! This raised bungalow close to Georgian Bay features a total of 5 bedrooms, 2 bath and in 2016 it was converted to a legal secondary suite. The main floor features 3 beds, 1 bath, laundry and an open concept kitchen, dining and livingroom. You'll really appreciate the vaulted ceilings and natural light throughout. The lower level features a side door entrance with 2 bed, 1 bath, separate laundry area and lots of light throughout. This is an ideal location with lots of parking, playground nearby and steps from Georgian Bay! This is your opportunity to live on one level and rent the other to help cover your mortgage! Main floor is approximately 1,088 square feet and the lower level approximately 750 finished square feet. (id:16261)
401 - 172 Eighth Street
Collingwood, Ontario
Welcome to The Galleries! This sought-after condo complex greets you with a welcoming lobby, elevators, and amenities as you step inside. The updated and spacious 4th-floor suite offers beautiful mountain views. Boasting two large bedrooms, one bathroom, and convenient in-suite laundry with new washer/dryer all on one level. Enjoy the large balcony off the living room for lovely views of Blue Mountain. The modern kitchen features newer Stainless Steel appliances, new built in microwave, under counter freezer and updated hardwood flooring that flows into the spacious dining/living area. The Galleries provides a party room, gym, library, and guest suite. This unit includes underground parking, a locker, and secure entry. Condo fees cover heat, A/C, water, and sewer costs, while residents are responsible for their own hydro, cable, internet, and TV expenses. This beautiful suite is conveniently located near a bus stop, downtown, shops, parks, trails, restaurants, and more. Furniture is available to purchase. Two of the photos have been virtually staged. Book your showing today! (id:16261)

