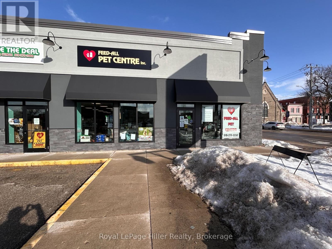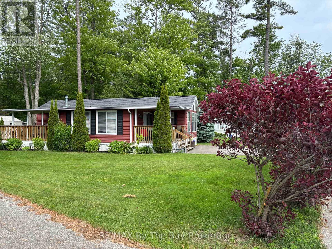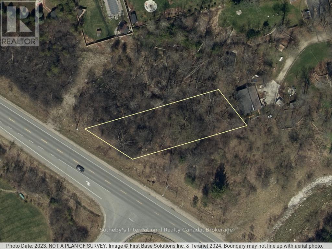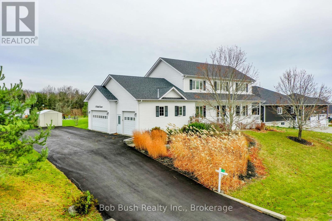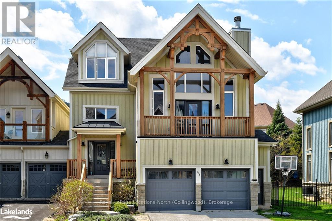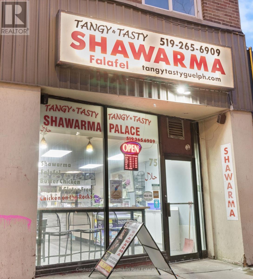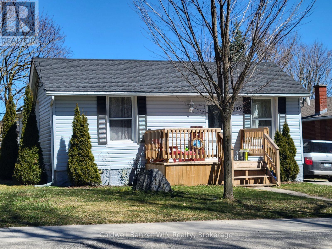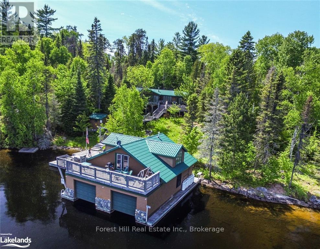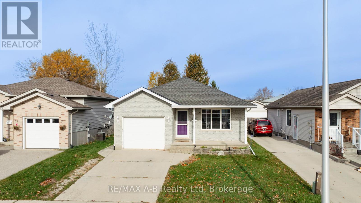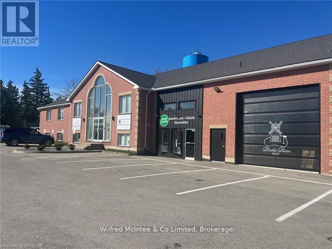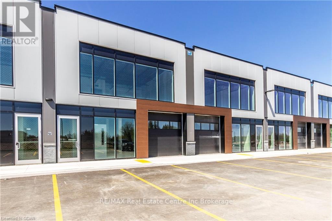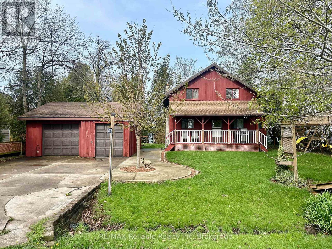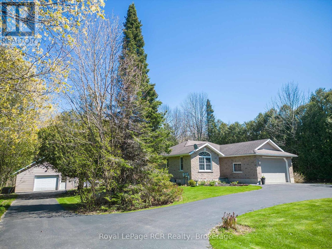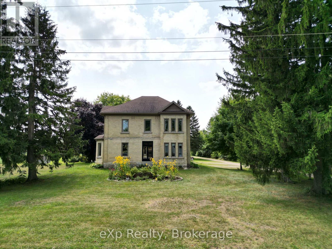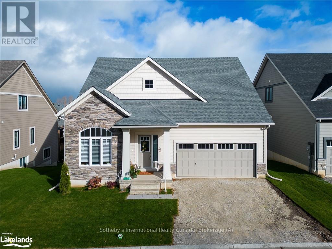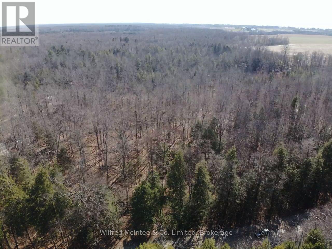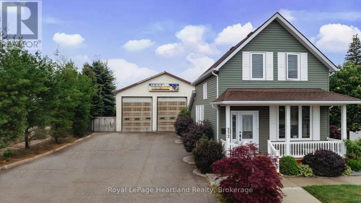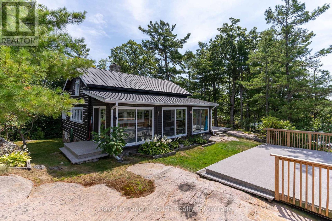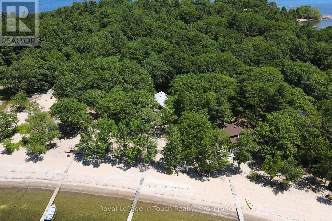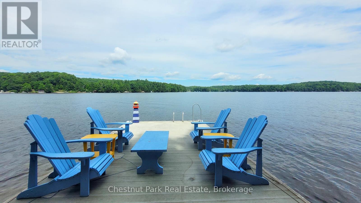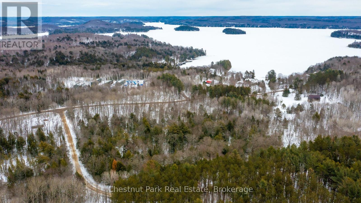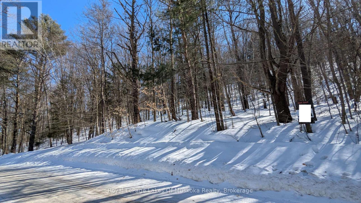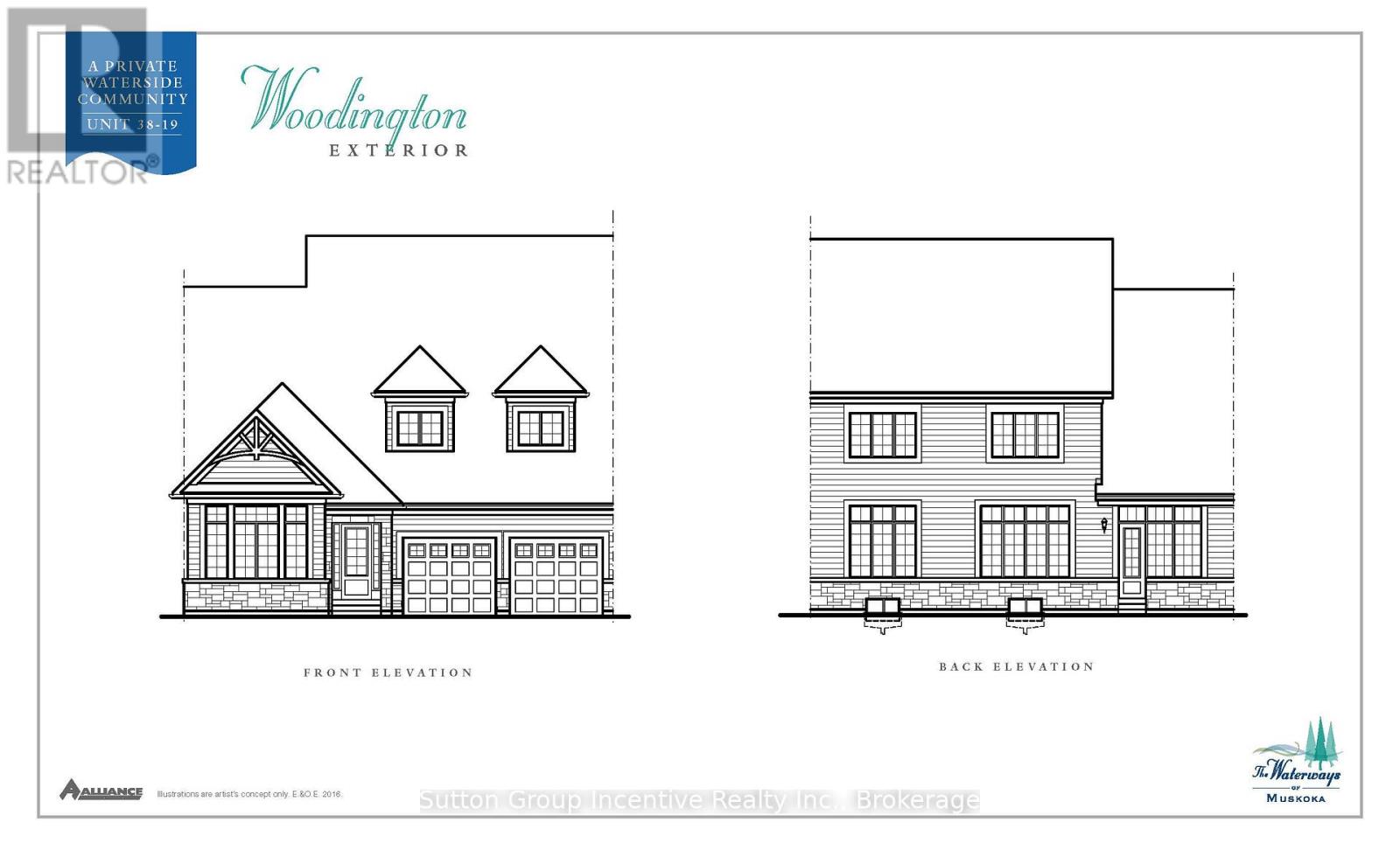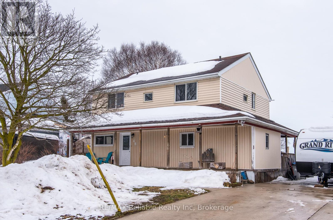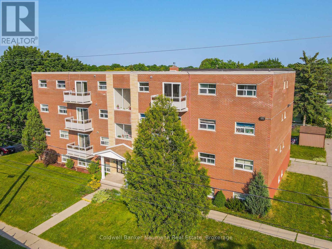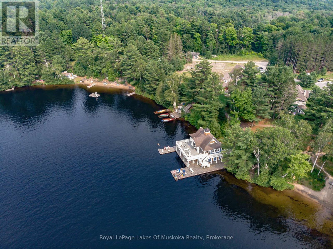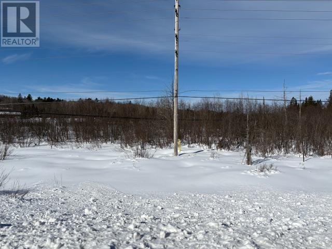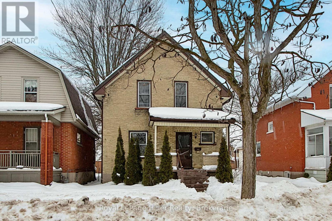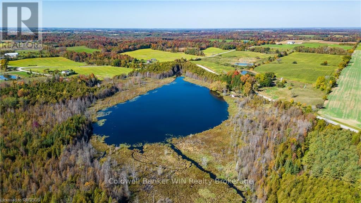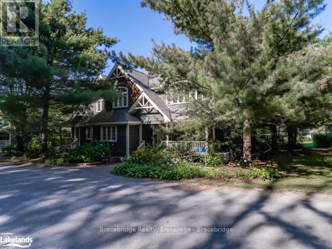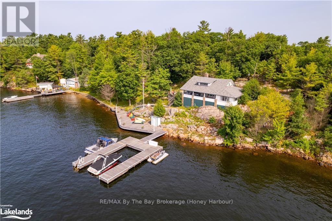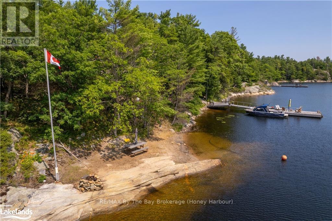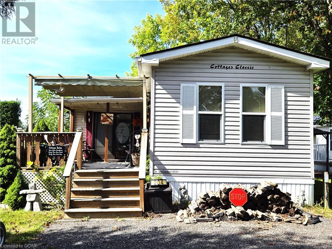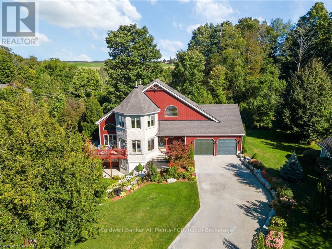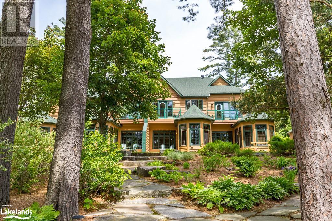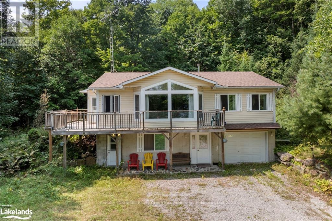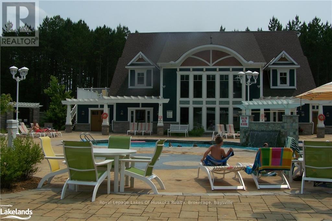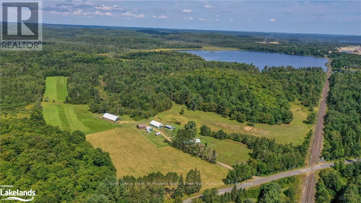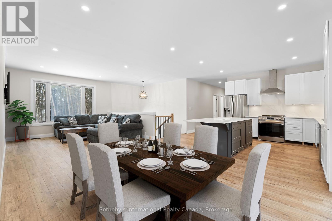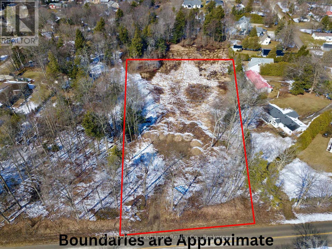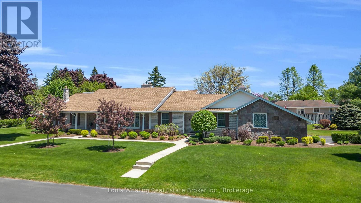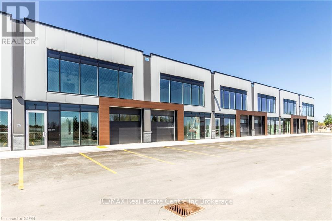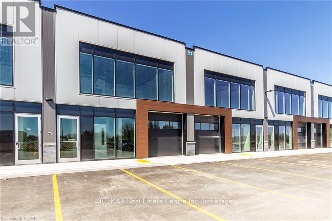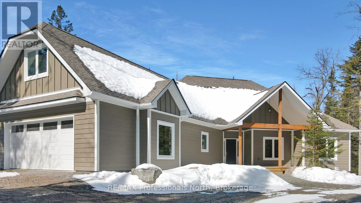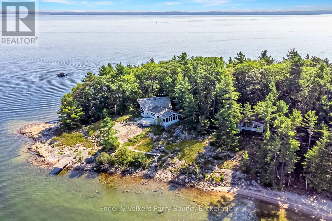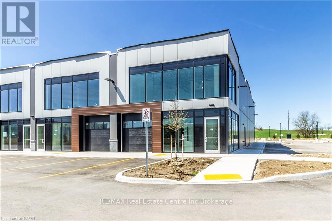1316 Graham Road
Gravenhurst, Ontario
Welcome to your dream farmstead in Severn Bridge, Ontario! Nestled on 47 sprawling acres, this property offers an idyllic escape for those seeking the quintessential rural lifestyle. Whether you're considering building your dream home or expanding existing structures, the groundwork has been laid for you to embark on your rural retreat with ease. With underground hydro already in place, you have the freedom to design and develop your ideal homestead without compromising the natural charm of the area. A reliable dug well ensures a consistent water supply, while a 2010 septic system offers modern convenience and peace of mind. For those with equestrian aspirations, a spacious barn awaits, complete with horse stalls to accommodate your four-legged companions. Venture further into the property, and you'll discover the beginnings of an enchanting apple orchard. With careful cultivation, this orchard holds the promise of abundant harvests for years to come, providing a delightful opportunity to indulge in the fruits of your labor. Most notably, the Farm Tax Credit and the Managed Forest Tax Incentive Program are both available to the new buyers. Embrace the natural bounty of the forest, fostering its growth and sustainability while benefiting from valuable tax incentives. Whether you envision a hobby farm, an equestrian haven, or simply a peaceful retreat from the hustle and bustle of city life, this 47-acre farm in Severn Bridge beckons with endless possibilities. Sparrow Lake and the Trent Severn Waterway are just moments away, with a public boat launch accessible at Franklin Park and kayak launch on Severn St. Don't miss your chance to cultivate your own piece of paradise amidst the tranquil beauty of Ontario's countryside. Schedule your private viewing today and let your rural dreams take root. NOTE: the home structure on the property is uninhabitable. Sellers are willing to work with buyers on the tear down of the home if desired. (id:16261)
165 Downie Street
Stratford, Ontario
Prime Retail Space Available for Sublease 165 Downie St, Stratford. An excellent opportunity is now available for businesses looking to secure a high-visibility retail location in Stratford. Located at 165 Downie Street, Units G & H, this 2,613 sq. ft. corner unit will be available for sublease starting March 1, 2025. Positioned at a busy intersection, this retail space benefits from constant vehicle and foot traffic, ensuring strong exposure and accessibility for customers.This prime corner unit features large frontage with excellent signage potential, making it ideal for businesses looking to maximize brand visibility. Surrounded by established businesses and a steady customer base, the location offers a thriving commercial atmosphere. Additionally, the unit includes two designated parking spaces, along with additional shared parking, providing convenience for both customers and employees.With a versatile layout, this space is well-suited for retail operations, showrooms, specialty services, or boutique businesses. The unit is available for sublease until August 31, 2027, offering a stable leasing opportunity for businesses seeking a strategic and long-term presence in Stratford.It is important to note that the current business is relocating and is not for sale. This sublease presents a rare opportunity for another business to take advantage of this high-demand location.Net rent, excluding HST and additional costs, is available upon request. To learn more or to schedule a viewing, contact us today and secure your place in this exceptional retail space. (id:16261)
50 Temagami Trail
Wasaga Beach, Ontario
Short walk to the beach! Seasonal retreat in popular Countrylife Resort. (7 months April 25th-Nov 16th). 45 x 11.5 Woodland Park Muskoka on a private lot. This unit includes an amazing outdoor oasis with 20x12ft sunroom with extended hard roof over the private decks and spacious yard perfect for entertaining. Eat-in kitchen with vaulted ceilings, natural gas appliances all included. 2 bedrooms featuring 2 double bunk beds. Sleeping for the complete family. Close to nature backing onto forest with plenty of privacy. Paved driveway with unit sitting on a engineered concrete pad and a fully irrigated yard. Fully furnished & equipped it is ready for your family to start enjoying this wonderful getaway! Resort features 5 inground pools, splash pad, clubhouse, tennis court, play grounds, mini golf & short walk to the sandy shores of Georgian Bay. Gated resort w/security. Seasonal Site fees for 2025 are $7938.25 including HST (id:16261)
9736 Beachwood Road
Collingwood, Ontario
Residential building lot located minutes to beaches, shopping, trails, skiing and golf. Located on the north side of Beachwood Rd. in east end of Collingwood. Build approx. 2000 sq. ft. footprint dream home (per floor) + crawl space. Buyer to confirm building envelope. Entrance permit has been received from MTO for shared entrance driveway off 9742 Beachwood. MTO Land Use Permit and Zoning Certificate from Town have been received. Property is ready for applying to town/NVCA for building permit. Septic permit. NVCA & Town permits to be requested and paid for at Buyer's expense. All development fees, water levys and building permits to be paid by Buyer. Environmental impact study, as well as geotech report have been completed and are available to serious inquiries. (id:16261)
3 Brechin Crescent
Oro-Medonte, Ontario
WELCOME TO 3 BRECHIN CRESCENT - A STUNNING HOME OFFERING 4 BEDROOMS, 3 BATHROOMS, AND 3,179 SQUARE FEET OF METICULOUSLY DESIGNED LIVING SPACE. ARRIVE AT THE DOUBLE-WIDE DRIVEWAY LEADING TO AN EXPANSIVE 3-CAR GARAGE, THEN STEP ONTO THE COVERED FRONT PORCH, THE PERFECT SPOT TO RELAX AND UNWIND. INSIDE, THE FOYERS HARDWOOD FLOORS AND MODERN WAINSCOTING SET THE TONE FOR THE HOMES ELEGANT DESIGN, FLOWING SEAMLESSLY INTO THE OPEN-CONCEPT KITCHEN AND LIVING AREA. THIS SPACE DISPLAYS COFFERED CEILINGS, A FIREPLACE WITH A STATELY MANTLE, CUSTOM BUILT-INS, AND PICTURESQUE BACKYARD VIEWS THAT FILL THE ROOM WITH NATURAL LIGHT. ADJACENT TO THE KITCHEN, YOU'LL FIND A THOUGHTFULLY DESIGNED MUDROOM WITH GARAGE ACCESS, A FORMAL DINING ROOM, AND A DEDICATED OFFICE WITH EVEN MORE BUILT-IN SHELVING. WAINSCOTING DETAILS CONTINUE UP THE STAIRCASE, LEADING TO THE SECOND FLOORS INVITING READING NOOK, COMPLETE WITH FULL-LENGTH BENCH SEATING AND BOOKSHELVES - AN IDEAL RETREAT. THE UPPER-LEVEL FEATURES TWO SPACIOUS BEDROOMS AND A 5-PIECE MAIN BATH FEATURING LAUNDRY SPACE, ALONGSIDE THE LUXURIOUS PRIMARY SUITE. THIS PRIVATE OASIS INCLUDES A SECOND FIREPLACE, A 10-FOOT WALK-IN CLOSET, AND A 5-PIECE ENSUITE. DOWNSTAIRS, THE FULLY FINISHED BASEMENT OFFERS A FOURTH BEDROOM AND BATHROOM, A GREAT ROOM, A FAMILY ROOM, AND A COLD STORAGE ROOM. STEP OUTSIDE TO ENJOY THE BEAUTIFUL BACKYARD, WHERE YOU CAN GATHER AROUND THE FIRE PIT OR TAKE IN THE SCENIC VIEWS OF MATURE TREES FROM THE DECKS AND PATIO. RECENT UPDATES INCLUDE: NEW SIDING (2022) NEW FURNACE & A/C SYSTEM (2020), HARD-WIRED SELF-TESTING NATURAL GAS GENERATOR, AND BUILT-IN ELECTRIC VEHICLE CONNECTIVITY. 5 MINUTES TO THE SKI HILLS OF MOUNT ST. LOUIS THIS HOME OFFERS AN UNBEATABLE LOCATION. 5 MINUTES TO HIGHWAY 400, 25 MINUTES TO BARRIE, AND 1 HOUR AND 15 MINUTES TO TORONTO. IT'S HARD NOT TO FALL IN LOVE WITH 3 BRECHIN CRESCENT. SCHEDULE YOUR PRIVATE TOUR TODAY! (id:16261)
118 Venture Boulevard
Blue Mountains, Ontario
Mountain Style chalet in the Orchard at Craigleith with panoramic ski hill views! This is the popular Blackcomb model and also an Elevation "B" with the addition of the attractive posts & beams on the front deck! This large semi is only joined at the garage with 2,748 SQFT above ground; 2,891 SQFT total finished. 3 bedrooms all with ensuites + a Family Room + a Den/Office, 3.5 bathrooms; Oversized Double garage with Floortex floor coating system (superior to epoxy) & custom wall racking system included; SW exposure; Open Concept Great Room; Designer kitchen with Island + Breakfast Bar, all stainless steel Jenn-Air Appliances; Living Room with a 2 story ceiling & wood burning Fireplace; sitting area with panoramic ski hill views & built-in office desk; upper covered BBQ & viewing deck; also enjoy the ski hill views from the large dining area; wide-plank scalloped wood floors on the 2nd level; Family Room on the main level (wall mounted TV included) with a walkout to the landscaped backyard, patio & hot tub; large mudroom off the garage with a separate side entrance plus a garage entrance; room finished in the basement needs a larger window installed to be a 4th bedroom or use as an office/den. Brand new High Efficiency (96%) Furnace installed. Walk to skiing at the Craigleith Ski Club and the TSC (Toronto Ski Club). The homes and lots in The Orchard are freehold ownership (owned outright by the owner) with a Condo Corporation in place to maintain the roads (including snow clearing), trails, green spaces, guest parking lots & pond. Membership to the Craigleith Pool & Tennis courts is available. Visit the REALTOR website for further information about this Listing. **EXTRAS** Features a shuttle bus to the Craigleith Ski Club or use the connected walking trail; a trail system for walking/jogging around the neighbourhood; a trail link to hike or snowshoe up the escarpment (id:16261)
75 Macdonell Street
Guelph, Ontario
Thriving Downtown Shawarma Business 16 Years of Success!Seize the opportunity to own a well-established and highly popular shawarma business in the heart of downtown Guelph! Operating for nearly 16 years, this beloved eatery has built a loyal customer base, with steady growth driven primarily by word of mouth. Known for its fresh, traditional ingredients and unbeatable flavor, its a go-to spot for students, professionals, and late-night crowds.Situated in a prime location, its steps from nightclubs, corporate offices, student bars, the bus and train stations, Sleeman Centre, River Run Centre, and the soon-to-be Conestoga residence building. High foot traffic and excellent storefront visibility make this an ideal investment. Dont miss out on this turn-key opportunity! Extra *All Equipment Will Be Included* (id:16261)
240 Egremont Street N
Wellington North, Ontario
Cute, economical and move in ready!!! Located in a mature and nicely treed neighbourhood you will find this little gem. Within the last 10 years this home has been thoroughly rebuilt on the interior. It was stripped to the original brick walls (this home is a vinyl covered double brick home), the stud walls built out and then insulated with R20 insulation and drywalled. Other updates completed include the electrical and heating systems, the plumbing system, kitchen cabinets, washroom, flooring as well as exterior doors and windows. The roofing was replaced in 2022. You will be able to relax on either of the 3 decks to enjoy the sunshine from sun up to sundown as there is no work to do but to cut the grass. Why pay rent when you can own with the current low interest rate? (id:16261)
10365 Rabbit
Timmins, Ontario
Embrace a serene lifestyle in this captivating cottage located in the idyllic setting of Teachers Bay/Rabbit Lake. Just a brief 10-minute boat ride from a secure dock, conveniently situated where you park your car, this authentic north-inspired retreat invites you to escape the everyday hustle and bustle. The fully winterized main cottage spans over 1400 square feet, designed for low maintenance and adorned with a steel roof, new solar panels, and an attractive hardiboard and rock exterior. Step inside to discover four generously sized bedrooms, a full bath, a main living room featuring a propane fireplace, a family room with a cozy wood- burning stove, and a spacious, stunning kitchen. Enjoy the simple pleasures of life on the multilevel deck, whether it's sipping your morning coffee or relishing the sunset. The boathouse suite, essentially a cottage on its own, offers 800 square feet of comfort, complete with a full kitchen, bath, a living room showcasing a propane log set fireplace, and a welcoming bedroom. Winterized for year-round use, it also boasts a private deck overlooking the water. Keep your boats and water equipment sheltered in the multiple-slip boathouse. The property's exceptional features include a dual water filtration system Trojan UV Max, in-wall cell, an automated solar/electrical system with an auto-programmed propane backup generator, and satellite T.V. Revel in the finer details with Carlisle antique plank flooring, granite counters, and rugged property backing onto crown land. The ownership of the waterfront lot beneath the dock and boathouse adds to the allure of this truly exceptional haven. (id:16261)
41850 James Street
St. Thomas, Ontario
Welcome to 41850 James Street, located in the highly coveted Ferndale Meadows subdivision of St. Thomas! This delightful residence offers a prime location, just a convenient 20-minute drive from both London and the picturesque shores of Port Stanley. Step inside to discover a well designed open-concept layout that enhances modern living. The main living area seamlessly combines the living room, dining space, and a kitchen with an island, complete with a patio door that opens to a covered deck featuring a gas BBQ hookup - perfect for hosting. This home comprises three inviting bedrooms, two bathrooms, and main floor laundry, making it ideal for families and guests alike. You'll be impressed by the basement, which offers the potential of an expansive recreation room, perfect for family movie nights! Additional conveniences include an attached garage for secure parking and extra storage. The fully fenced backyard invites you to enjoy outdoor leisure at your convenience. Don't miss your chance to own this charming home in a desirable neighborhood. Schedule a viewing with your REALTOR today! (id:16261)
3 - 12 Wallace Street
Brockton, Ontario
COMMERCIAL SPACE AVAILABLE FOR LEASE IN WALKERTON. Total of 2800 sq. ft. for lease located in the lower level in this well located and well maintained professional building. The landlord is flexible and willing to create and customize the square footage you require to operate your business from. Ample parking is a bonus. Excellent opportunity for office space, daycare or gym and the list goes on! Cost of lease is $13/square foot with TMI $3.25/sq. ft. Call to discuss the possibilities! (id:16261)
26 - 589 Hanlon Creek Boulevard
Guelph, Ontario
Looking for a a great place to locate your business. I present to you Unit 26 at 589 Hanlon Creek Blvd. A rare and special development located in the highly sought after Hanlon Business Park in the South End of Guelph, close to Major Highways (HWY 6 and 401.) Units include 22 foot clear height ceilings, second floor loft area, a 10ft x 10ft drive in loading bay and plenty of parking. If you are a business owner or entrepreneur looking for a place to house your operation you will not want to miss this one. Units currently in shell form and ready for your ideas and build out. This Unit can be combined with Units 27 and 28 to create spaces of 2268 sqft, 4536 sqft and 6804 sqft in size. Located in a part of the development with quick access to lots of parking. (id:16261)
74431 Woodland Drive
Bluewater, Ontario
THIS LAKEFRONT COTTAGE HAS IT ALL! ! Wonderful opportunity to acquire this comfortable 1.5 storeyhome(1986) nestled in a tranquil setting w/mature trees & lovely views of Lake Huron. Spacious main levelboasting "eat-in" kitchen leading to cozy family room w/gas fireplace. "Hot Tub" room w/skylights & bararea. Main-floor laundry & 2 piece bathroom combo. Patio doors to huge deck facing sunsets. 2nd levelfeatures (3) bedrooms & 4 piece bathroom. West bedroom has entry to 2nd level balcony facing lake.Private staircase to the beach. Erosion protection in place. DETACHED HEATED GARAGE plus storage area.Cement drive. B & B wood exterior. Municipal water/road. Fibre internet. Can be used as a cottage or fulltime home. SHORT DRIVE TO GOLF, HIKING, BAYFIELD'S DOWNTOWN. Well-established subdivision gives you the"northern feel". IMMEDIATE POSSESSION! (id:16261)
318783 1 Grey Road
Georgian Bluffs, Ontario
Welcome to 318783 Grey Road 1; a beautiful, move-in-ready, detached bungalow. Situated on 1.2 Acres of land and surrounded by mature trees, this property includes a 2400sqft heated workshop (heated by propane and equipped with solar panels)! With over 2,300 square feet of living space, this home offers ample room for all your needs. The main floor layout includes 2 bedrooms, 1.5 bathrooms, and a bright, open-concept living and dining area ideal for entertaining. The fully finished basement (excluding utility room) has a spacious rec/family room, with an additional full bathroom & large bedroom. Other highlights include central air, a three seasons Sunroom, a central vac system, and an attached garage with garage door openers. This home is under 10 minutes away from the heart of Owen Sound, providing easy access to shopping & restaurants, making it a fantastic location for work, play, and daily essentials. Don't miss the opportunity to own this exceptional family home. Book a showing today and make this dream home yours! (id:16261)
1337 Bruce Road 15
Brockton, Ontario
Discover a 70-acre farm/hobby property featuring approximately 50 acres of workable land. Say goodbye to high taxes let land rental cover your taxes, insurance, and utilities! Explore this charming late-1800s two-story brick home. Blending historic character with modern updates, the home boasts a geothermal furnace (2019), new windows (2017), and exterior doors (2021). The septic system has also been recently upgraded. A spacious 40' x 60' shed (built in 2021) offers ample room for storage or a workshop. Conveniently located just a short drive from Bruce Power. Don't miss this opportunity! (id:16261)
119 Schooners Lane
Blue Mountains, Ontario
Welcome to the Cottages at Lora Bay! This Brand New Aspen model home is one of the few that offer a walk out basement and raised balcony! This lovely and bright home has so much to offer. When you first step inside you will find a spacious den with 11' ceiling's, elegant hardwood floors throughout, open concept dining/living room area with cathedral ceilings, upgraded kitchen cabinets, SS Bosch appliances and quartz countertops. Step outside to your one of a kind raised balcony perfect for entertaining and enjoying the views. The Main floor Primary bedroom offers a large walk-in closet and spacious modern ensuite located across from the main floor laundry/mudroom with access to the double car garage. Head to the second level to find a spacious multi purpose loft, sprawling soft berber carpet, a large secondary bedroom with double closets and finished off with a 4pc bath. The large and open unfinished basement offers a walk out to your backyard, Large windows letting in bright light, rough in for a bathroom and is awaiting your finishing touches. Lora Bay's active community offers lots of social activities, two Private Beach access points, fitness room and a restaurant. Minutes to skiing, hiking, biking, the Georgian Trail, walk to the 18 hole Golf Course, Georgian Bay and minutes to either Thornbury or Meaford's downtown area. Make this beauty yours and enjoy the private beach! (id:16261)
Pt Lt 31 Con 3 Tower Line
Central Huron, Ontario
Discover your own private slice of nature with this beautiful 4-acre country bush lot, located on quiet Tower Line just off Highway 21 in Huron County. Well treed including a good selection of Maple, it features winding streams that meander through the property, this peaceful retreat offers a perfect setting for passive recreational use, or possibly maple syrup production. Whether you're looking for a quiet spot to relax, enjoy nature, birdwatch, or explore, this property provides a serene and natural environment that feels miles away from it all. Despite its tranquility, the lot is conveniently located just 10 minutes from both Goderich and Bayfield. Spend your days enjoying the shops, dining, and beaches of Goderich, known as "Canada's Prettiest Town," or take in the charm of Bayfield's marinas, boutique shopping, and lakeside atmosphere. Lake Huron"s famous sunsets and sandy shores are also just a short drive away, making this property an ideal base for lakeside adventures. Situated in the heart of Huron County, you'll appreciate the beauty of the surrounding farmland, scenic drives, and welcoming communities. This low-maintenance property offers a rare opportunity to own a private, natural space that's both secluded and accessible. Whether you envision quiet hikes among the trees or peaceful afternoons by the stream, this is a place to slow down, reconnect with nature, and enjoy the simple pleasures of country life. (id:16261)
232 Oxford Street
Goderich, Ontario
232 Oxford Street in Goderich is a charming story and a half home that offers comfortable living and impressive amenities. With three bedrooms, this house is perfect for families or individuals who value space and privacy. One of the standout features of this property is the detached two-bay service shop with an office space and a two-piece washroom. This shop is a dream come true for car enthusiasts or those in need of a workshop for their business or hobbies. It is equipped with a one-car hoist, making maintenance and repairs a breeze. The shop is also heated, ensuring a comfortable working environment throughout the year. The house itself has undergone significant upgrades, including the drywall, windows, roof, and siding, all of which were upgraded in 2013. These improvements not only enhance the appearance of the home but also contribute to its overall durability and energy efficiency. Inside the house, you'll find an upgraded kitchen that is both functional and aesthetically pleasing. The kitchen features modern appliances and updated finishes, providing a delightful space for cooking, entertaining and an inviting atmosphere for family and friends to gather. The main floor bathroom has also been given a significant upgrade. With updated fixtures and finishes, the bathroom offers a convenient space for relaxation. The exterior of the property boasts great curb appeal, thanks to its well-maintained landscaping and two driveways. The two driveways provide ample parking space for residents and visitors, making it convenient for hosting gatherings or accommodating multiple vehicles. This property offers so many possibilities and truly is a must see. Don't delay, book your private showing today. (id:16261)
2 Island 860
Georgian Bay, Ontario
Your own island and only moments from the nearby marina! This 1 acre island has lots of useable space and features level grassy areas and granite outcroppings and many mature trees. The large deck is perched on a rock and is the perfect vantage point for some stunning sunsets. The century log cottage features an open living/kitchen/dining area with vaulted ceilings and a granite fireplace with airtight insert to take the chill off during the shoulder months. There are 2 bedrooms and a loft for extra sleeping and there's room on the island for a sleeping cabin to accommodate a larger family. The back of the island is home to a great workshop with doors on both sides so it's easy to drive the lawn tractor straight through. (id:16261)
1264 Island 540
Georgian Bay, Ontario
Beautiful 3 bedroom cottage with a spacious loft on the neat community of Present Island just 10-15 minutes from marinas in Honey Harbour, Penetanguishene or Midland. The island is unique, in that it has a path that goes around the entire interior so you can hike or bike. Features of the cottage include soaring cathedral ceilings, an open kitchen/living/dining area, lots of knotty pine, and laminate flooring throughout, and the well-treed lot provides a nice mixture of shade and sun. There's a fantastic sandy beach area with shallow sandy bottom for great swimming. If you are into snowmobiling, you could winterize the building and use it in the winter as the well-travelled snowmobile trail crosses the island. (id:16261)
254 Bigwin Island
Lake Of Bays, Ontario
Nestled on the serene shores of Bigwin Island with picturesque views of Lake of Bays and year-round sunsets, this charming rustic cottage offers an idyllic retreat from the hustle and bustle of everyday life. Just a short boat ride away from Port Cunnington Marina, its northern exposure ensures breathtaking sunrises and tranquil evenings. Boasting 100 feet of water frontage, this cozy retreat features three bedrooms and one bathroom, providing comfortable accommodations for family and guests alike. Affordability meets luxury with amenities such as an outdoor fireplace, sunroom for all day enjoyment, and an outdoor sauna for relaxation. For those who love to entertain, the cottage offers a unique blend of outdoor features including an outdoor shower and a tiki bar perfect for hosting gatherings and enjoying the outdoors in style. Additionally, four sheds provide ample storage for all your recreational gear and equipment. Whether you're seeking a peaceful getaway or a place to entertain friends and family, this cottage on Bigwin Island promises a perfect blend of comfort, charm, and waterfront allure. (id:16261)
0 Point Ideal Road
Lake Of Bays, Ontario
Discover the perfect opportunity to build your dream home or getaway on this stunning 4.9acre lot just a short walk from Lake of Bays. Surrounded by nature, this property offers endless possibilities with multiple building site options.The unbeatable location provides year-round activities, with easy access to the picturesque Lake of Bays for boating, fishing, and lakeside relaxation. Boating enthusiasts will appreciate its proximity to two marinas, while the nearby Dwight Beach offers a beautiful sandy shore perfect for swimming and family fun. Just minutes away, Algonquin Park invites you to explore world-class hiking trails, admire abundant wildlife, and enjoy breathtaking scenery. This four-season destination caters to all your recreational needs with hiking, snowmobiling, cross-country skiing, and more not far from your doorstep. City life's hustle and bustle will be a distant memory as you embrace the tranquility of Point Ideal Road that offers an untouched forest, solitude and privacy. With year-round accessibility via a well-maintained road and a location on a school bus route. Seize the moment to create a new, tranquil lifestyle for your family in the heart of Muskoka's natural beauty, and dont miss out on this rare opportunity to own a piece of Muskokas splendor in an ideal location. Whether you envision a cozy cabin, a luxurious retreat, or an investment property, this lot has the potential to turn your vision into reality. (id:16261)
0 Rosseau Lake Rd 1
Muskoka Lakes, Ontario
Serene 4-Acre Forested Lot Ideal for Your Year-Round Home or Private Retreat. Discover the perfect setting for your dream home or getaway on this 4-acre hardwood forest, accented with soft pines for a truly picturesque landscape. With 353 feet of road frontage on a year-round municipal road, this property offers easy access while maintaining a sense of seclusion. The land features a gentle sloping terrain, with an ideal building envelope nestled midway between the east and west property lines providing the ultimate privacy. Hydro is conveniently available at the road, making development even easier. Whether you're looking to build a year-round residence or a peaceful retreat, this property offers the perfect blend of accessibility, natural beauty, and tranquility. WHATS NEARBY?? 350m from the Bent River General Store, Gas & LCBO Outlet. 3kms from the public boat launch to Lake Rosseau. 8-minute drive to Skeleton Lake Public Beach, and 10-minute drive to Four Mile Point Park on Lake Rosseau for great swimming and paddling! 25-minutes to Bracebridge or Huntsville. RUC1 (Rural Commercial) zoning provides the opportunity for Residential Dwelling Unit, Office, Service Shop, Personal Shop, Auto Service Station, Marina, and more. This means that a dwelling unit can be made within a non-residential building. (id:16261)
11 Leeds Court
Bracebridge, Ontario
Living is easy at the Waterways of Muskoka community in the heart of Bracebridge within walking distance of downtown and shopping. The common element condo corp. assures the clearing of the snow from your driveway in the winter and maintenance of your lawn in the summer. Gorgeous open plan bungalow with vaulted ceiling in the great room open to the dining room and kitchen. 9' ceilings throughout the remainder of the main level.. Main floor master suite with a walk in closet and full ensuite. Second bedroom, bathroom and laundry on the main level. Inside entry from your garage to laundry room. The full basement can be finished to suit your needs or used as a terrific storage space. the Foundation has been poured and construction is ongoing. Now is the time to choose the finishes for your beautiful new home then simply move in and enjoy. Reach out today for more information. (id:16261)
46 Victoria Boulevard
Huron East, Ontario
If you're looking to upsize your family home, look no further. Wonderful 4-bedroom home located minutes to Seaforth and Clinton. You'll appreciate quiet mornings and relaxing evenings on your large front porch and new back deck. The outdoor space in this home is a fantastic place for kids and pets! Inside features a great floorplan, gorgeous wood burning fireplace and enough room to host your family & friends! The main floor office space, renovated bathroom and large mudroom/pantry make this a very versatile home. Upstairs you'll find very spacious bedrooms and great closet space in each room. In case you'd like even more space, the basement is ready for your finishing touches. Hobby enthusiasts will appreciate the large shed workshop to store your tools and toys! Book your showing today! (id:16261)
301 - 10 Glenbrook Drive
Guelph, Ontario
Discover a spacious two-bedroom apartment in a professionally managed building. This 805 sq ft gem offers a brand new four piece bathroom and a recently updated kitchen, combining style and convenience. The bedrooms provide ample space for a home office or extra living area. Enjoy natural light and tree-lined views from large windows. Abundant closet space ensures ample storage. With on-site coin-operated laundry, everyday tasks are made easy. Only a short 10-minute walk to parks, trails, schools, and a vibrant community. Conveniently located near amenities and a quick drive to downtown. (id:16261)
V 16 W 3 - 1020 Birch Glen Road
Lake Of Bays, Ontario
Experience the perfect blend of relaxation and adventure with this fractional ownership opportunity on breathtaking Lake of Bays in the heart of Muskoka's cottage country. This beautifully maintained two-story villa offers five weeks of ownership each year, including fixed summer week (Week 3 July 4th, 2025). Designed for comfort and versatility, this spacious villa features two bedrooms plus a den that can easily serve as a third bedroom, making it ideal for family gatherings or hosting friends. The well-appointed living space leads to a private deck with a barbecue, perfect for warm summer evenings. Located just steps from the beach, you'll have convenient access to the boathouse, clubhouse, and swimming pool, along with a variety of on-site amenities such as an in-ground pool, a games room, and water activities including kayaking, canoeing, and paddle boarding. With reliable Wi-Fi and TV, you can stay connected or simply unplug and embrace the tranquility of Muskoka. Your 2025 weeks include March 28th, May 23th , July 4th (Summer Week), and October 31st, the perfect time to enjoy the vibrant fall colours. Annual fees for 2025 are $6,000.This is your chance to enjoy the benefits of Muskoka living without the responsibilities of full-time ownership. Start making lifelong memories in this luxurious lakeside retreat today! (id:16261)
0 Allensville Road
Huntsville, Ontario
What an opportunity. You could own 23.5 acres less than 10 minutes from Huntsville and one minute from Highway 11. Access is off Allensville Road and there is 1093.58ft of frontage on Highway 11 S which gives the property amazing exposure. This site would be great for a year round home or weekend retreat. It would also be a fantastic spot to own livestock as much of the property is open land that has been cleared in the past. Although it is currently zoned residential, it may be possible to rezone it in the future for other uses. However, any zoning changes would have to be applied for with the Town of Huntsville and should be investigated by any purchaser that may be thinking along those lines. *HST does apply and is in addition to the purchase price. * Please note that the frontage shown on the listing, is the frontage on Highway 11 S. * There is an easement for the TransCanada Pipeline running thorough the property. *The seller may be willing to take back a first mortgage with 10-15% down. (id:16261)
103 Mowat Street
Stratford, Ontario
Classic 1.5-storey yellow brick home on Mowat Street in the City of Stratford. Showcasing original craftsmanship, this home features hardwood floors, natural wood trim and solid wood doors. The high baseboards, detailed casings, and mouldings add to its timeless appeal. Functional glass sliding doors between Living and Dining Room. Updated kitchen boasts maple cabinetry and newer stainless steel appliances, with a bright 3 season sunroom overlooking the fenced backyard. Upstairs, you will find three bedrooms and a main 4pc bath with a charming clawfoot tub. Recent updates include a newer furnace (2022), an oversized A/C unit (2022), Hot Water Tank (2022) and a lifetime steel roof (2022). The unfinished basement offers great potential for storage. Ideally located near a public school and downtown amenities, and grocery store. This lovingly cared for home awaits its new owners. (id:16261)
6361 16th Line
Minto, Ontario
Own your own 19 acre Lake !!!! Lake Ballinafad is entirely contained on this 39 acre property. This spring and stream fed Lake boasts depths of up to 24 ft. Great 4 season property for the naturalist or sports fisherman. The lake offers the opportunity for swimming, boating and skating. Imagine yourself engulfed in the sounds of nature with the sounds of birds, the sound of leaves rustling in a gentle breeze and while relaxing and overlooking this expanse of water dotted with waterfowl. The 900 SF Panabode home blends in with the treed surrounding. There is a 600+ SF insulated & heated workshop as well. All this tucked away amongst rolling farmland and situated only 2 hours from the GTA, Golden Horseshoe; even less from the KW/TriCity area. (id:16261)
Sand4w1 - 3876 Muskoka Rd Hwy 118 W
Muskoka Lakes, Ontario
The Muskokan Resort Club, situated directly on prestigious Lake Joseph, is a sought-after, beautifully landscaped property. This four-season paradise offers something for everyone, providing an exceptional escape from city life—a place in Muskoka to call your own! Enjoy luxurious vacations without cottage maintenance hassles. The Sandfield 4 Week 1 Villa grants you 5 weeks of ownership throughout the year, the fixed week 1 ensuring memorable Canada Day celebrations with friends and family each year and four other weeks throughout the year (see schedule attached).\r\n\r\nIn addition to interval ownership, you also gain an equity share in the resort. If you can't use your week, you have two options: add it to the Muskokan rental pool, managed by the on-site Muskokan Concierge, or enter your weeks into the Registry Collection. The rental pool allows others to enjoy your property, potentially earning rental income, while the Registry Collection lets you exchange weeks for stays at luxurious destinations worldwide.\r\n\r\nThis 3-bedroom cottage features high-quality amenities and en-suite bathrooms for comfort. The primary bedroom's step-out balcony offers breathtaking lake views. As one of the units closest to the lakeshore, it promises an unparalleled experience. Enjoy exclusive access to the award-winning 2,500 sq ft Hirsh Log Home design Club House, with 20-foot windows overlooking the pool, a library, billiard room, movie room, and games room. Use private docks for your boat, kayaks for paddling, or bask in the sun on the beach. WIFI ensures connectivity for all.\r\n\r\nPlease note, this unit is NOT pet-friendly. (id:16261)
2602 Is 820 Georgian Bay
Georgian Bay, Ontario
Enjoy Georgian Bay living at its best with 262 feet of water frontage, complete with a large shore deck and U-shaped dock, perfect for swimming, boating and lounging. The screened porch provides the ideal spot to sip your coffee while viewing the sunrises sheltered from the elements. Inside you will find a spacious kitchen, 3-bedrooms, 1-bathrooms and a large stone fireplace. Large windows throughout create a bright and natural feel. Only a quick 1-min boat ride from the local Honey Harbour Marinas. (id:16261)
22428 Georgian Bay Shore
Georgian Bay, Ontario
This is a rare opportunity to get away from it all in the sought after Cognashene area. Harmonize with nature on this breathtaking 6.12 acre property with 1470 feet of pristine water frontage between two shorelines. The West facing shore on Longuissa Bay is approximately 827 feet and the East facing shore on the Musquash River is approximately 643 feet. This lovely 3 bedroom, 2 bathroom partially winterized cottage has pine log siding and a large deck with sun shade structure. Electricity is supplied by 3kw of solar panels, which provides more than ample power for all existing uses of the cottage and the property with exterior floodlights. Yes, that means NO HYDRO BILLS. The cinder block basement is used for a workshop as well as storage for recreational toys, outdoor furniture and maintenance equipment. The shoreline along the Musquash River side is protected by the Nature Conservancy of Canada, providing for peaceful enjoyment, exceptional fishing, paddle boarding, kayaking and canoeing. Down by the water, you'll enjoy shallow access to perfect sand bottom swimming and substantial deep water docking system for your boat(s). Boat access only. (id:16261)
204 Beach Street
Centre Wellington, Ontario
Spacious 3-bedroom trailer in excellent condition, perfect for family getaways year-round! This fully furnished trailer includes everything you need, even down to the dishes. Enjoy the large layout with plenty of room for everyone, featuring a modern rain head shower for added comfort. The water lines are heat traced, ensuring no worries during winter stays. Step outside to relax on the great deck with a retractable awning for shade, or gather around the cozy fire pit, complete with wood to get you started. This well-kept trailer offers everything you need for a comfortable and memorable stay. Concrete strips underneath assure no shifting with the change of seasons.\r\nMaple Leaf Acres is open year round with indoor pool and access to Belwood Lake.\r\nSeason Is May 1 to Oct. 31 with all weekend access and 21 flex days to use off season. (id:16261)
81196 Pfrimmer Road
Ashfield-Colborne-Wawanosh, Ontario
Spectacular custom home in stately Benmiller Estates, just a stones throw from the banks of the Maitland River. This unique, one-of-a-kind home features rare Douglas Fir post & beam construction with incredible curb appeal like no other. Complete with two stone turrets, wrap around deck, covered patio and beautiful grounds, you'll be captivated upon arrival. Offering an open-concept living space the beautiful kitchen, featuring granite counters & solid maple cabinetry, is the hub of this home - ideal space for family gatherings & entertaining. Cozy up to the gas fireplace with majestic two storey ceilings where the Juliette balconies overlook. Main floor laundry, powder room and access to the double car garage complete this level. Downstairs you'll find plenty of room for guests or your hobbies, with second living room, bedroom, 2pc bath & office space, along with basement walk-out. On the second level you'll enjoy the bedroom settings inside the turrets. The primary bedroom, complete with ensuite & walk-in closet, is your own private sanctuary. The third level is any guests’ dream! A loft bedroom with bunkie room is the perfect place for the kids. Enjoy panoramic views from all levels, an abundance of natural light and unique architecture throughout. Don't miss your chance to own this beautiful property just minutes from Goderich. (id:16261)
95 South Street
Ashfield-Colborne-Wawanosh, Ontario
Welcome to your dream home! This stunning 2-year-old custom-built bungalow with a loft offers modern living in a serene country setting 2 minutes from Lake Huron, situated on a sprawling 1.5-acre property, this home boasts 3+1 bedrooms and 3 full bathrooms, providing ample space for your family. As you step inside, you'll be greeted by an open-concept main floor featuring beautiful hardwood floors. The professionally designed, gourmet chef's kitchen is a showstopper, complete with granite countertops, and a large island perfect for entertaining. For added comfort, the tile floor in the kitchen and the two bathrooms have in-floor heat. The adjoining family room offers vaulted ceilings and a gas fireplace! The finished basement is an entertainer's paradise, featuring a home theatre, custom wet bar, and plenty of room for an in-law suite. Outside, you'll find a large double-car garage, a covered front porch perfect for enjoying quiet evenings and fabulous sunset views, and a private, tranquil backyard with a covered deck, patio BBQ, hot tub, and fire pit. The large driveway leads to a 2000 sq ft. insulated, heated shop with 14’ high doors, large enough to store trucks, vehicles, boats, and RVs. The property also comes with a backup generator. Located just a short drive from Goderich and the stunning beaches of Lake Huron, this property offers the perfect blend of country tranquility and convenient access to amenities. Don't miss your chance to own this one-of-a-kind home! Click the video link under Property Information to take the virtual tour. Call for more information. (id:16261)
8 Fxd W - 1111 Dwight Beach Road
Lake Of Bays, Ontario
Welcome to Corbett Cove - Your Muskoka Retreat Awaits! Experience the charm and tranquility of Lake of Bays with this premier fractional ownership opportunity at Corbett Cove in Dwight. Each bright and spacious 1,800 sq. ft. villa, designed with attention to comfort and luxury, offers a seamless blend of modern convenience and classic Muskoka ambiance. Each unit features soaring 9-foot ceilings, an all-season octagonal Muskoka room with lake views, and dual gas fireplaces in the living room and primary bedroom. These beautifully appointed, fully equipped units include everything you need for a worry-free stay. Enjoy unlimited fibre internet, and flat-screen TVs in both the living room and primary suite. The modern kitchen is equipped with top-of-the-line appliances—fridge, stove, microwave, dishwasher, A full washer and dryer is included for added convenience. With thoughtful touches like an outdoor gas barbecue, complete sets of dishes, utensils, cookware, towels, and linens, each villa provides a true vacation experience. Accommodating up to 8 guests, each two-bedroom unit features a comfortable pull-out sofa in the main floor den and the great room, ensuring ample space for family and friends. The two bedrooms and a full bathroom are located on the second floor, while the main level offers a three-piece bathroom with a walk-in shower. Corbett Cove’s prime location offers easy access to the charming village of Dwight, with shops, bakeries, and a library within walking distance. Nature enthusiasts will appreciate being just 10 minutes from Algonquin Park and a short 20-minute drive to the lively town of Huntsville, where you’ll find golf courses, ski resorts, theaters, restaurants, and shopping. \r\nCorbett Cove offers the perfect balance of peaceful relaxation and outdoor adventure. Five weeks of wonderful vacation annually. \r\nNote: This is a no pets allowed unit. (id:16261)
1753 Northshore Road
Algonquin Highlands, Ontario
Nestled within 3.28 acres of natural splendor, this custom-built Royal Home was designed for family living and has had the same owners from construction onwards. A lovely peaceful property, where wildlife frolics amidst beautiful Haliburton forestry. A sanctuary abundant with deer, bunnies, chipmunks, and birdsong creates an idyllic setting for this charming retreat. The large front yard beckons children and pets to play while the additional acreage is ideal for nature hikes. Step inside this country home to discover a fantastic main floor plan that effortlessly flows from room to room. The light filled windows offer scenic views of Maple Lake. Two cozy bedrooms and two baths on the main level provide comfort and convenience, complemented by an open-concept kitchen, dining area, and living room designed for modern living. Descend to the lower level where a welcoming family room awaits alongside a laundry/utility room ready for your needs. A third bathroom is roughed in for future expansion while direct access to the garage allows for easy coming and goings. The lower level opens onto a walkout patio that leads you into nature's embrace. Conveniently located on a year-round municipal road close to local amenities such as golf courses, downhill and cross-country skiing, snowmobile trails, restaurants, and abundant shopping options - everything you need is within a 20-minute radius. The sellers’ have enjoyed the waterfront activities on Maple Lake for 20+ years – hard sand entry with great swimming (they do not own the shoreline). Maple Lake is a 3-Lake chain with Pine & Green Lake – renowned for lake trout, bass & pickerel fishing. Updated shingles 2021. Propane Furnace, Drilled Well, Septic and RV parking building complete the package! (id:16261)
V10 W5 - 1020 Birch Glen Road
Lake Of Bays, Ontario
LANDSCAPES is located in Baysville, gateway to Lake of Bays, Muskoka's second largest lake. Enjoy 5 weeks of luxury living in VILLA 10, Fixed Summer Week #5. This is an ideal Summer Week starting this year on July 21th. There are 3 remaining fixed weeks throughout the year with one floating week that you choose every fall. Enjoy beautiful Muskoka all 4 seasons for a lifetime. PET FREE. VILLA 10 has 3 bedrooms plus a den, 3 bathrooms, gourmet chefs kitchen, large living/dining area, 2 propane fireplaces, hardwood floors in the main areas, laundry. Master suite upstairs has a 4 piece bath, a 2nd fireplace and private deck overlooking the Lake. Superb amenities for everyone in the family.....2 storey boathouse, inground salt water pool, Clubhouse with library and exercise room, firepit, hot tub and barbecues. You can mix and mingle or enjoy the solitude with 1000 feet of lakefront and 2 sand beaches, not to mention 19 acres with walking trails. An easy walk into Baysville, a delightful little village or just 20 minutes to Huntsville and Bracebridge. P.S. Fixed Summer Week #4 is also available $114,900.00 Remaining 2024 week ais, and Dec 6. Weeks for 2025 are Jan 10, March 28, May 23, July 18 and August 29th fees for 2025 are $6,000. (id:16261)
214 North Lancelot Road
Huntsville, Ontario
Breathtaking picturesque hobby farm or working livestock farm, you choose. Previous owner had cows, horses, pigs and chickens and current owner had a small cattle farm...and of course a donkey. The creek on the property takes you into Siding Lake by canoe or kayak and there is a dock to sit by the water. This property boasts a spectacular waterfall in the spring and early summer. Trails throughout over your lovely little creek (new bridge in 2023). Square timber log home is 3 bedrooms, 2 bathrooms and walk out basement and an attached carport. If you are needing a larger home, there is plenty of room to add on. Outbuildings include hay barn 100' x 40', Super Structure Pack Barn 60' x 30' with cement floors, cement feed mangers from one end to the other, heated office inside with water supply and heated water bowl, little barn built in 1985, 2 horse stalls and a chicken coop 30' x 20', building for tractors etc. The historic little shed currently used as a wood shed has been shored up and created a lovely vista over your 25 acres of fenced pasture. This property is one of a kind and is located only 10 minutes from the vibrant and growing year round community of Huntsville and a few minutes drive to Highway 11 access. Owners heat primarily with wood but there is a newer forced air propane furnace, fiber optics to be installed in spring of 2025, and all of the amenities you crave close by. The home and all outbuildings are nestled well back from this quiet year round road and school bus route. (id:16261)
1094 Laidlaw Avenue
Gravenhurst, Ontario
*HOME WILL BE COMPLETED BEFORE CLOSE! Welcome to this exceptional 2800 sq ft home nestled on over 4 acres of prime land in the picturesque town of Washago, ON. A perfect blend of modern comfort and country charm, this property is an ideal retreat for those who enjoy spacious living and top-tier amenities nearby. The expansive, open-concept design creates a bright, airy atmosphere throughout the main living areas of the home, boasting impressive 9-foot ceilings. With large windows that bring the outdoors in, you'll enjoy plenty of natural light. This upgraded kitchen is a chef's dream, featuring sleek quartz countertops, a massive oversized island, and modern appliances. It's perfect for both cooking and entertaining. The home includes three generously sized bedrooms, including a large primary bedroom with a private ensuite with a soaker tub, walk-in closet, and access to the expansive back deck, offering a peaceful retreat at the end of the day. The full, unfinished basement, also boasting 9-foot ceilings, provides endless potential; use it for storage, create a recreational space, and/or include more bedrooms for your growing family! The 2800 sq ft detached garage/shop is perfect for hobbyists, contractors, or anyone needing extra space. This impressive, fully heated garage boasts 16-foot ceilings, a separate 200-amp panel (400 total on property), and all the necessary hookups for heavy-duty equipment, RV & tools etc. Extra features: drilled well, oversized septic, efficient in-floor heating in both home and garages and state-of-the-art security system etc. For boating enthusiasts, a boat launch to the Trent Severn Waterway is just down the road, giving you easy access to this iconic waterway. The property spans over 4 acres, providing ample space for outdoor activities; ride the hydroline for hours on your ATV or snowmobile! Whether you're looking to entertain, adventure, or relax in serene privacy, this property offers everything you could possibly need and more! ** This is a linked property.** (id:16261)
219 Lake Range Drive
Huron-Kinloss, Ontario
Nestled in the charming lakeside community of Point Clark, 219 Lake Range Drive offers an exceptional opportunity to create your dream property. Spanning an impressive 1.859 acres, this flat and build-ready parcel boasts 163 feet of road frontage, providing ample space for a custom home or cottage retreat. With municipal water available, the lot is primed for development and convenience. Located just 1.4 kilometers from the iconic Point Clark Lighthouse and public beach, this property combines tranquility with accessibility to local attractions. Conveniently situated, this property is only 15 minutes from Kincardine, offering access to a broader range of amenities and services. Additionally, Bruce Power, a major economic hub, is just 30 minutes away, providing potential employment opportunities and contributing to the region's economic vitality. Whether you're envisioning a serene escape or a vibrant family haven, this property's proximity to natural beauty and historical landmarks makes it an ideal canvas for your vision. (id:16261)
241 4th Avenue
Hanover, Ontario
This beautifully unique property was built in 1975 by Whaling Home Construction and is Situated on a 205'x131' lot, located in a quiet residential area and truly is a rare find. The outside oasis consists of professionally landscaped grounds with a large "L" shaped pool and concrete patio with stone wall privacy fence that creates all the privacy you could want on this estate home nestled on 3 in-town lots. 4 bedroom home with principal bedroom on the main floor, 3 fireplaces located in the library, living room and family room, formal dining room, grand foyer with cathedral ceiling & beautiful curved staircase, loft over looking the foyer. Updates include windows & doors through out, new roof (2016), new electrical panel (2016), new pool liner & equipment (2016). This home has been well maintained and offers many more features! (id:16261)
27 - 589 Hanlon Creek Boulevard
Guelph, Ontario
Looking for a a great place to locate your business. I present to you Unit 27 at 589 Hanlon Creek Blvd. A rare and special development located in the highly sought after Hanlon Business Park in the South End of Guelph, close to Major Highways (HWY 6 and 401.) Units include 22 foot clear height ceilings, second floor loft area, a 10ft x 10ft drive in loading bay and plenty of parking. If you are a business owner or entrepreneur looking for a place to house your operation you will not want to miss this one. Units currently in shell form and ready for your ideas and build out. This Unit can be combined with Units 26 and 28 to create spaces of 2268 sqft, 4536 sqft and 6804 sqft in size. Located in a part of the development with quick access to lots of parking. (id:16261)
28 - 589 Hanlon Creek Boulevard
Guelph, Ontario
Looking for a a great place to locate your business. I present to you Unit 28 at 589 Hanlon Creek Blvd. A rare and special development located in the highly sought after Hanlon Business Park in the South End of Guelph, close to Major Highways (HWY 6 and 401.) Units include 22 foot clear height ceilings, second floor loft area, a 10ft x 10ft drive in loading bay and plenty of parking. If you are a business owner or entrepreneur looking for a place to house your operation you will not want to miss this one. Units currently in shell form and ready for your ideas and build out. This Unit can be combined with Units 26 and 27 to create spaces of 2268 sqft, 4536 sqft and 6804 sqft in size. Located in a part of the development with quick access to lots of parking. (id:16261)
1031 Stothart Creek Road
Dysart Et Al, Ontario
Set on 1.2 acres in the sought-after Stothart Creek community, this home offers the perfect blend of privacy, space, and convenience, just five minutes from Haliburton Village. With 1,900 sq. ft. of open-concept living, the main floor is designed for both comfort and functionality. The well-appointed kitchen features quartz countertops and stainless steel appliances, seamlessly connecting to the bright living and dining areas ideal for family gatherings. The primary suite is a private retreat, complete with a walk-in closet, 5-piece ensuite, and direct access to the back deck. On the opposite side of the home, two additional bedrooms and a full bath offer space for family or guests. This home is built with future potential in mind. The unfinished 1,900 sq. ft. basement is ready for your vision, whether its extra living space, a home gym, or a recreation room. A 5-bedroom septic system is already in place, allowing for future expansion. The oversized double-car garage includes an unfinished loft with a separate entrance, perfect for a studio apartment or workspace. Additional highlights include main floor laundry, multiple deck access points, and a 19x14' Haliburton Room, perfect for enjoying the beauty of the surrounding landscape. Plus, Tarion warranty coverage ensures peace of mind. This is more than a home its an opportunity to create the lifestyle you've been looking for. (id:16261)
8 Island 29c
Carling, Ontario
Welcome to Invernairn on Georgian Bay. The property consists of almost 12 acres and approximately 2,500 feet of shoreline on Georgian Bay forming the southern peninsula of highly coveted Mowat Island. Built by locally renowned builder Ron Bowman, the family compound features a 4-bedroom main cottage and 3-bedroom guest house both with jaw dropping views overlooking the quiet eastern shoreline of Huckleberry Island including the notable landmark, Hole in the Wall and both on their own septic systems. The main cottage features an open concept with vaulted ceilings and large windows allowing for an abundance of natural light. The centre of the cottage is anchored by a massive floor to ceiling wood burning fireplace constructed from locally quarried granite. Off of the kitchen is a screened sun porch with remarkable views and is a favourite gathering place in the summer - large enough to accommodate family & friends. A wooden boardwalk provides connectivity between the main house and guest house while still allowing for ultimate privacy. The property is heavily treed largely with Jack Pine, Oak and Hemlock. There is a Forest Management Agreement in place on the property thereby assuring significant tax relief. The lush vegetation supports a vibrant bird population, as well as fox and deer. Well groomed trails throughout the property offer opportunities for walking and hiking. A golf cart is employed to transport luggage and supplies from the harbour to the cottages. The property also features a long protected sandy beach, perfect for children and rarely found on Georgian Bay. Mowat Island has tremendous history and was originally home to a grand Georgian Bay Hotel operating during the late 1800's in the peak of passenger steamships. Now the property is spotted from large cruise ships sailing the Great Lakes and beyond. (id:16261)
23 - 587 Hanlon Creek Boulevard
Guelph, Ontario
Looking for a a great place to locate your business. I present to you Unit 23 at 587 Hanlon Creek Blvd. A rare and special development located in the highly sought after Hanlon Business Park in the South End of Guelph, close to Major Highways (HWY 6 and 401.) Units include 22 foot clear height ceilings, second floor loft area, a 10ft x 10ft drive in loading bay and plenty of parking. If you are a business owner or entrepreneur looking for a place to house your operation you will not want to miss this one. Units currently in shell form and ready for your ideas and build out. Being an end unit it comes with extra windows providing great light and is also located within quick access to lots of parking. (id:16261)


