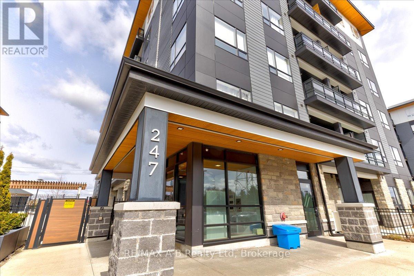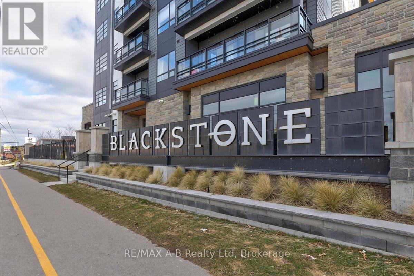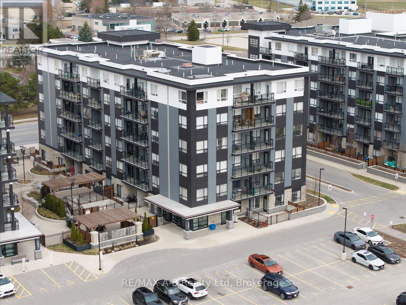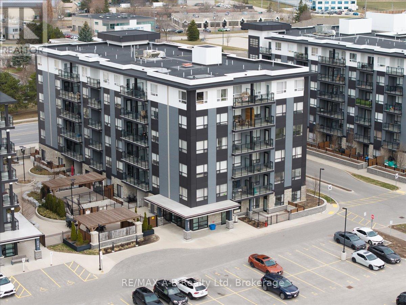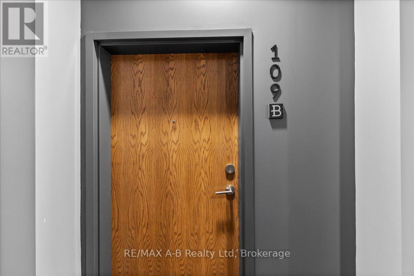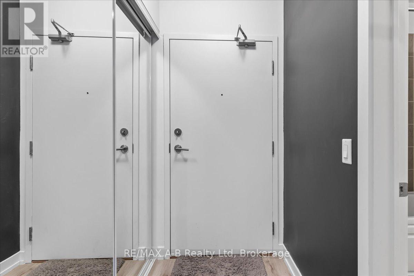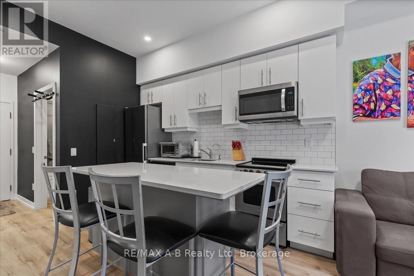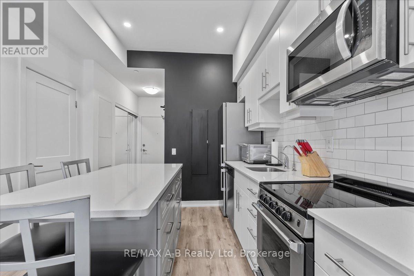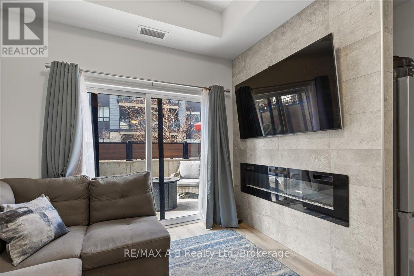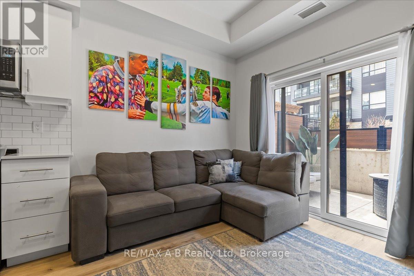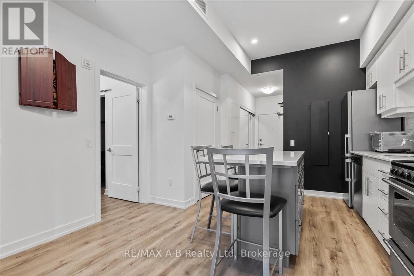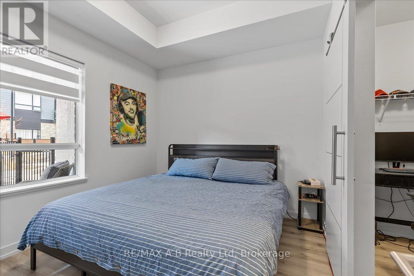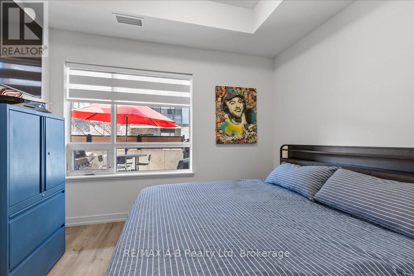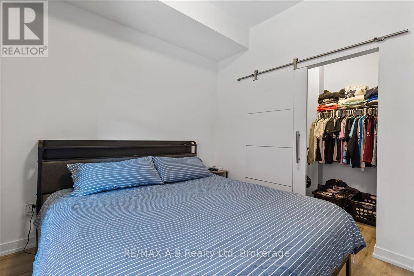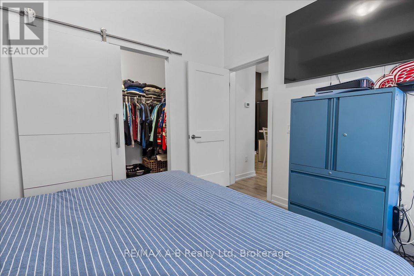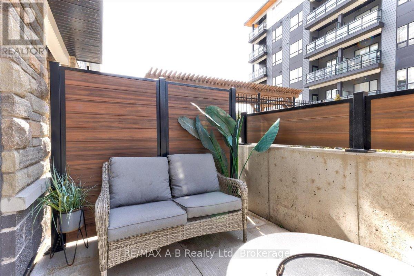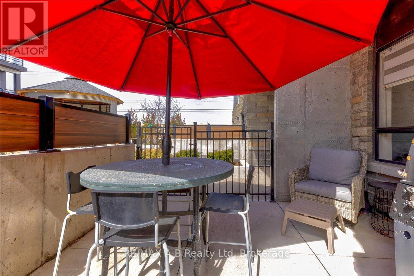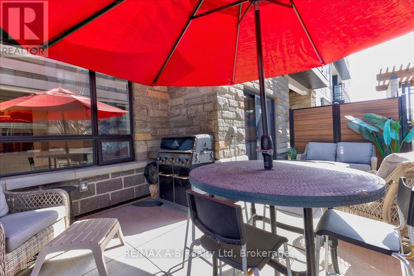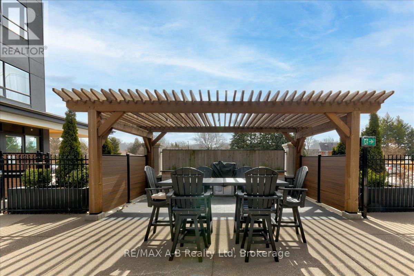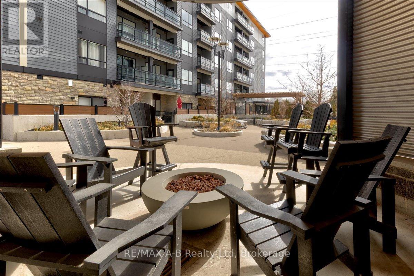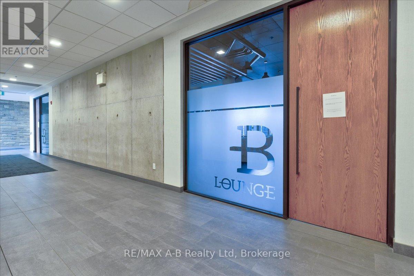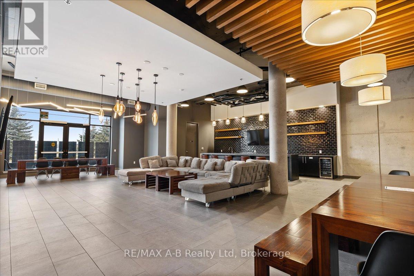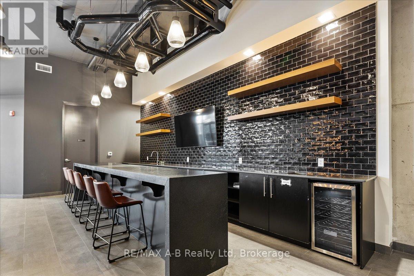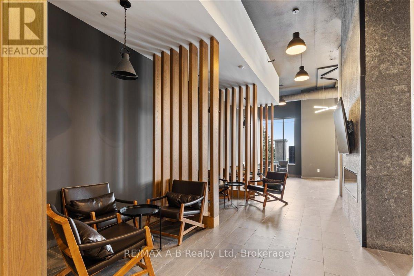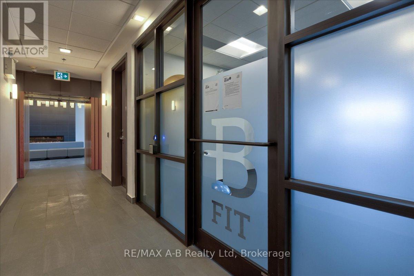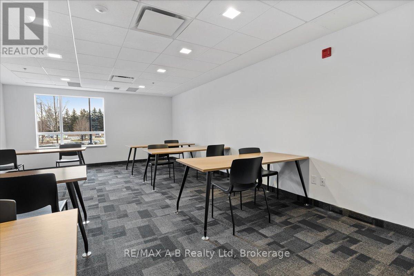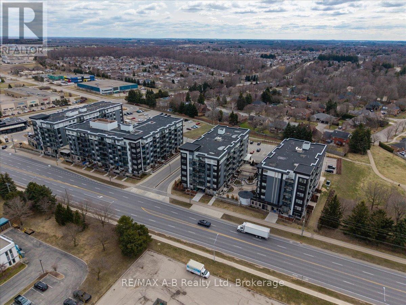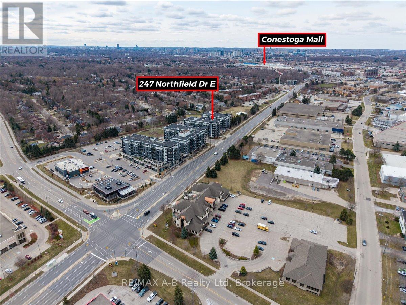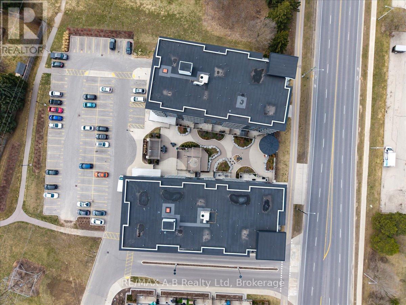Suite 109b - 247 Northfield Drive E Waterloo, Ontario N2K 0H1
$409,900Maintenance, Insurance, Common Area Maintenance, Parking
$515 Monthly
Maintenance, Insurance, Common Area Maintenance, Parking
$515 MonthlyWelcome to the prestigious Blackstone, a 4-building condominium community located in Waterloo, Ontario. This 1-bedroom, 1-bathroom ground-level condo features an open-concept floor plan, modern finishes, in-suite laundry, a large private patio and one underground parking space. The generously sized bedroom includes a spacious walk-in closet and large windows to allow for natural light. The living room features a stylish electric fireplace and opens up to the incredible private patio leading to a secured common outdoor space, perfect for relaxation and entertaining during the warmer months. Upgrades include a gas-line on patio for a BBQ or gas firepit, kitchen island with hard surface countertops, built-in fireplace wall, and a reverse osmosis water filtration system. Residents can enjoy a range of amenities, including a fitness centre, hot tub, outdoor kitchen, firepit area, rooftop terrace, and more! Ideally located near highways, shopping, St. Jacobs Farmers Market, restaurants, and public transit. Don't miss your chance to make this your new home - schedule your private showing today! (id:16261)
Property Details
| MLS® Number | X12075903 |
| Property Type | Single Family |
| Amenities Near By | Park, Public Transit |
| Community Features | Pet Restrictions |
| Features | Elevator, Lighting, In Suite Laundry |
| Parking Space Total | 1 |
| Structure | Porch |
Building
| Bathroom Total | 1 |
| Bedrooms Above Ground | 1 |
| Bedrooms Total | 1 |
| Age | 0 To 5 Years |
| Amenities | Party Room, Exercise Centre, Visitor Parking, Fireplace(s), Separate Electricity Meters |
| Appliances | Hot Tub, Water Meter, Dishwasher, Dryer, Microwave, Range, Stove, Washer, Refrigerator |
| Cooling Type | Central Air Conditioning |
| Exterior Finish | Brick, Vinyl Siding |
| Fireplace Present | Yes |
| Heating Fuel | Natural Gas |
| Heating Type | Forced Air |
| Size Interior | 500 - 599 Ft2 |
| Type | Apartment |
Parking
| Underground | |
| Garage |
Land
| Acreage | No |
| Land Amenities | Park, Public Transit |
Rooms
| Level | Type | Length | Width | Dimensions |
|---|---|---|---|---|
| Ground Level | Foyer | 1.23 m | 2.25 m | 1.23 m x 2.25 m |
| Ground Level | Kitchen | 3.74 m | 3.49 m | 3.74 m x 3.49 m |
| Ground Level | Living Room | 3.73 m | 2.66 m | 3.73 m x 2.66 m |
| Ground Level | Bedroom | 3.46 m | 3 m | 3.46 m x 3 m |
| Ground Level | Bathroom | 1.66 m | 2.44 m | 1.66 m x 2.44 m |
https://www.realtor.ca/real-estate/28151873/suite-109b-247-northfield-drive-e-waterloo
Contact Us
Contact us for more information

