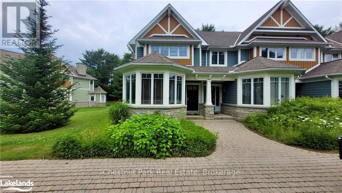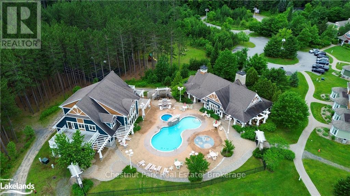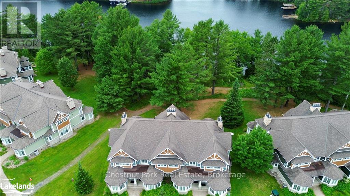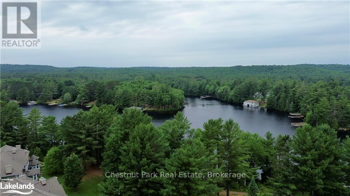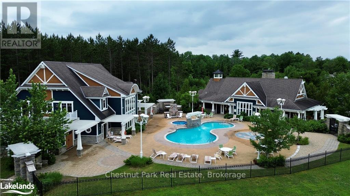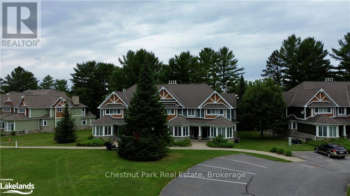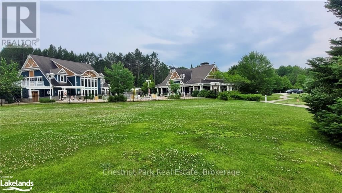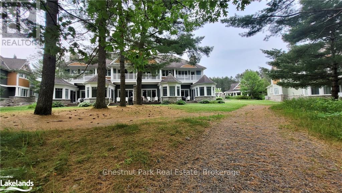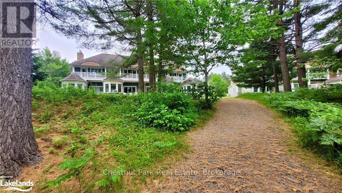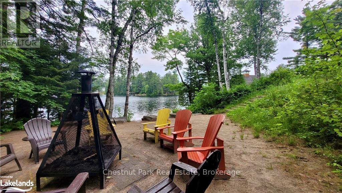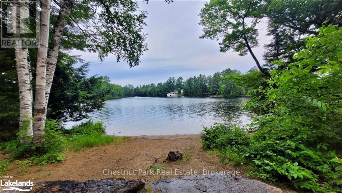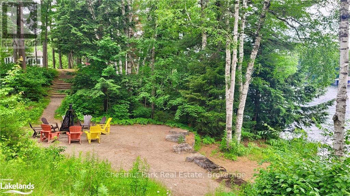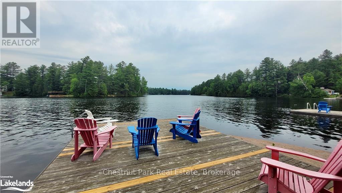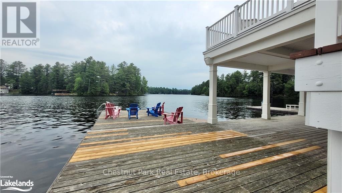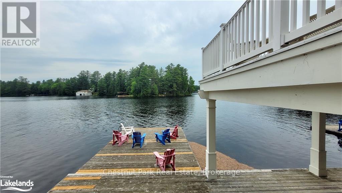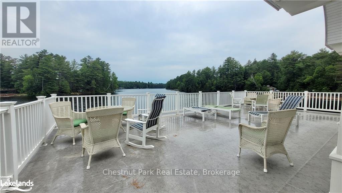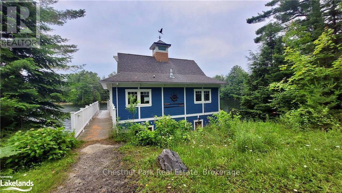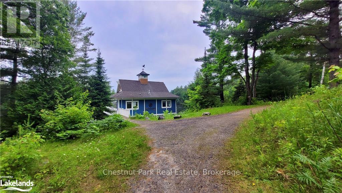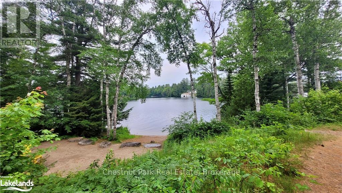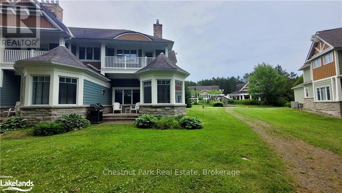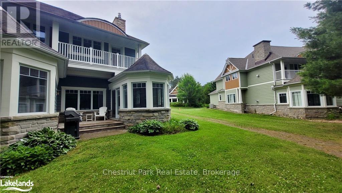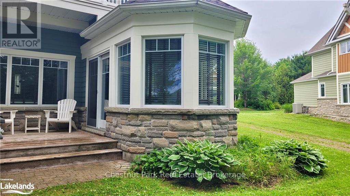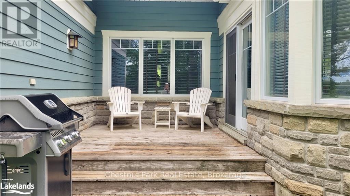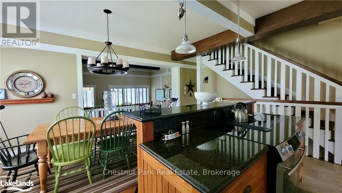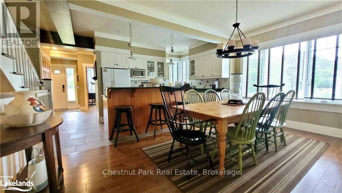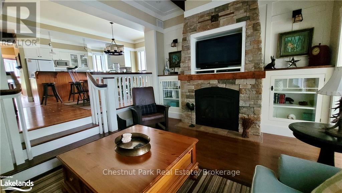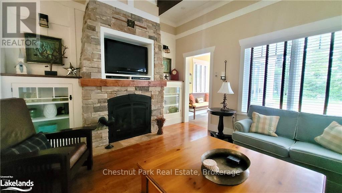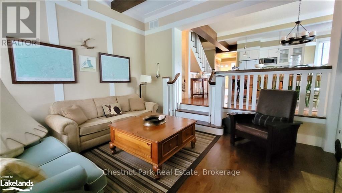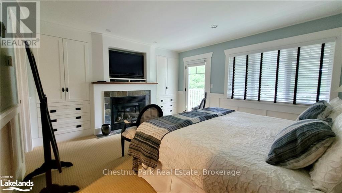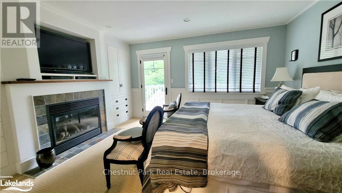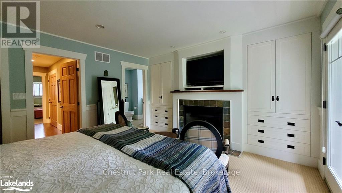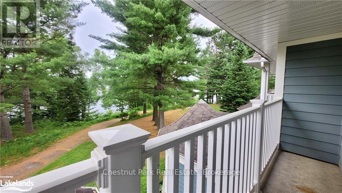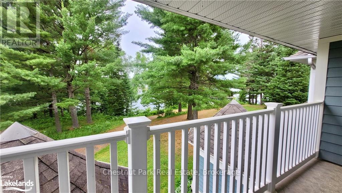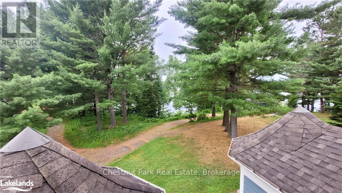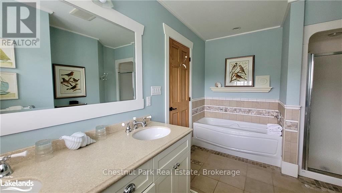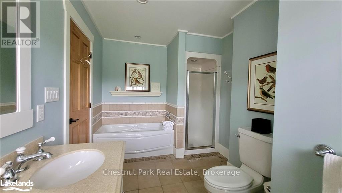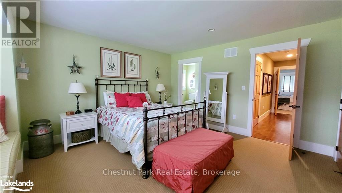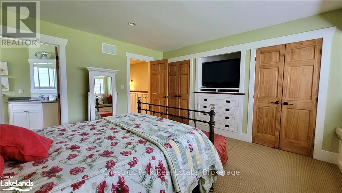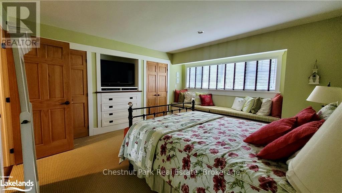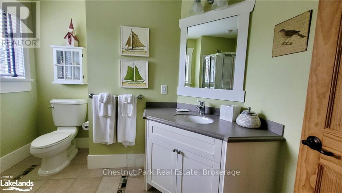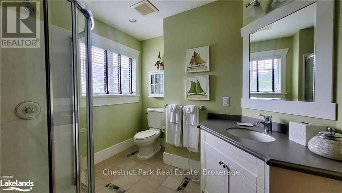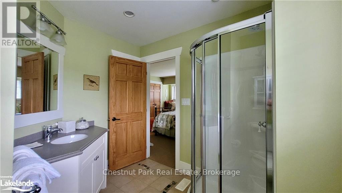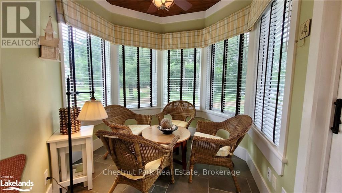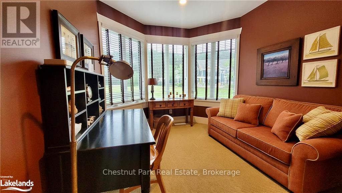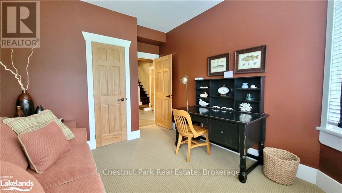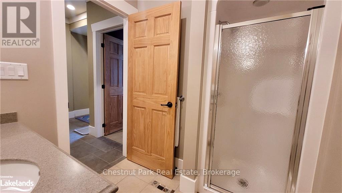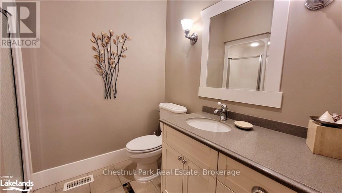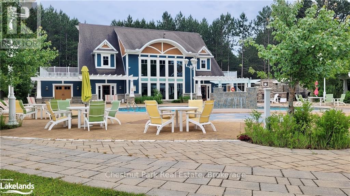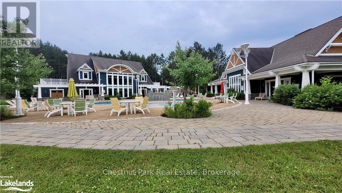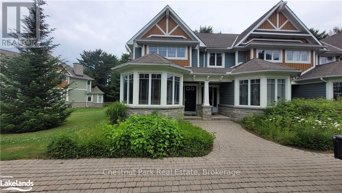Villa 9, Week 5 - 1020 Birch Glen Road Lake Of Bays, Ontario P0B 1A0
$114,900Maintenance, Heat, Electricity, Parking, Common Area Maintenance, Water
$6,780 Monthly
Maintenance, Heat, Electricity, Parking, Common Area Maintenance, Water
$6,780 Monthly**Experience Muskoka Living at The Landscapes Villa 9** Own a 1/10th fractional share of Villa 9 at The Landscapes, giving you five weeks a year to enjoy stunning Lake of Bays. This beautifully designed, fully furnished two-bedroom + den end unit comfortably sleeps eight and offers bright, inviting spaces filled with natural light. Enjoy **Week 5 priority (July 18-25, 2025)** the peak of summer, plus four floating weeks, including **June 5, September 3 and December 5, 2025**. Friday turnover days ensure full weekends of relaxation. Inside, the gourmet kitchen is fully equipped, while the spacious dining area and sunken living room with a stone fireplace and beamed ceilings provide the perfect gathering spots. A charming sunroom with lake views and a den with a desk and pullout couch add extra comfort. Upstairs, the primary suite features a private balcony, fireplace, ensuite, and ample storage, while the second bedroom, ensuite bath, and laundry complete the level. A private basement locker stores your gear between visits. Step outside to enjoy the fire pit, beach, and boathouse just steps from your door. The Landscapes offers resort-style amenities, including an outdoor pool, splash pad, year-round hot tub, Club House, and a boathouse with sunbathing decks, shaded reading spots, and kayaks/canoes for lake adventures. Whether it's summer sun, autumn colors, or a winter wonderland, Villa 9 is a stress-free retreat where lasting memories are made. **Open to all fair market value offers.** Please note Annual Maintenance Fee for 2025 of $6780 includes HST. (id:16261)
Property Details
| MLS® Number | X11969903 |
| Property Type | Single Family |
| Community Name | Mclean |
| Amenities Near By | Marina |
| Community Features | Pets Not Allowed |
| Easement | Unknown |
| Features | Wooded Area, Rolling, Balcony, Level, Hilly, In Suite Laundry |
| Parking Space Total | 2 |
| Structure | Porch, Boathouse, Dock, Boathouse |
| View Type | View Of Water, Lake View, Direct Water View |
| Water Front Type | Waterfront |
Building
| Bathroom Total | 3 |
| Bedrooms Above Ground | 2 |
| Bedrooms Total | 2 |
| Age | 16 To 30 Years |
| Amenities | Recreation Centre, Party Room, Fireplace(s), Storage - Locker |
| Appliances | Hot Tub, Dishwasher, Dryer, Furniture, Microwave, Stove, Washer, Window Coverings, Refrigerator |
| Basement Development | Unfinished |
| Basement Type | Full (unfinished) |
| Cooling Type | Central Air Conditioning |
| Exterior Finish | Wood, Stone |
| Fire Protection | Smoke Detectors, Alarm System |
| Fireplace Present | Yes |
| Fireplace Total | 2 |
| Foundation Type | Block |
| Heating Fuel | Propane |
| Heating Type | Forced Air |
| Stories Total | 2 |
| Size Interior | 1,800 - 1,999 Ft2 |
| Type | Other |
Parking
| No Garage | |
| Shared |
Land
| Access Type | Year-round Access, Private Docking |
| Acreage | No |
| Land Amenities | Marina |
| Surface Water | Lake/pond |
| Zoning Description | C3 |
Rooms
| Level | Type | Length | Width | Dimensions |
|---|---|---|---|---|
| Second Level | Bathroom | 2.74 m | 2.54 m | 2.74 m x 2.54 m |
| Second Level | Bathroom | 1.91 m | 2.44 m | 1.91 m x 2.44 m |
| Second Level | Primary Bedroom | 4.83 m | 4.62 m | 4.83 m x 4.62 m |
| Second Level | Bedroom | 4.8 m | 4.01 m | 4.8 m x 4.01 m |
| Second Level | Laundry Room | 3.78 m | 2.49 m | 3.78 m x 2.49 m |
| Main Level | Kitchen | 4.78 m | 2.69 m | 4.78 m x 2.69 m |
| Main Level | Dining Room | 5.23 m | 2.77 m | 5.23 m x 2.77 m |
| Main Level | Living Room | 3.1 m | 4.42 m | 3.1 m x 4.42 m |
| Main Level | Office | 4.6 m | 3.91 m | 4.6 m x 3.91 m |
| Main Level | Sunroom | 2.57 m | 4.57 m | 2.57 m x 4.57 m |
| Main Level | Bathroom | 1.91 m | 2.44 m | 1.91 m x 2.44 m |
Utilities
| Wireless | Available |
Contact Us
Contact us for more information

