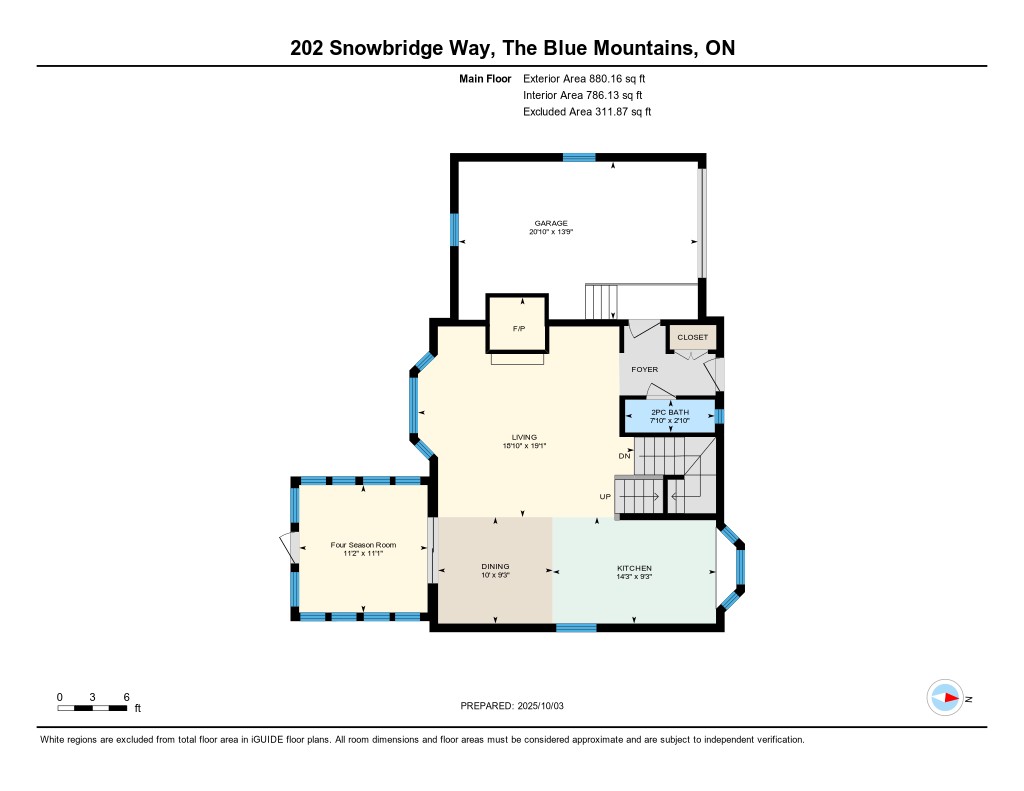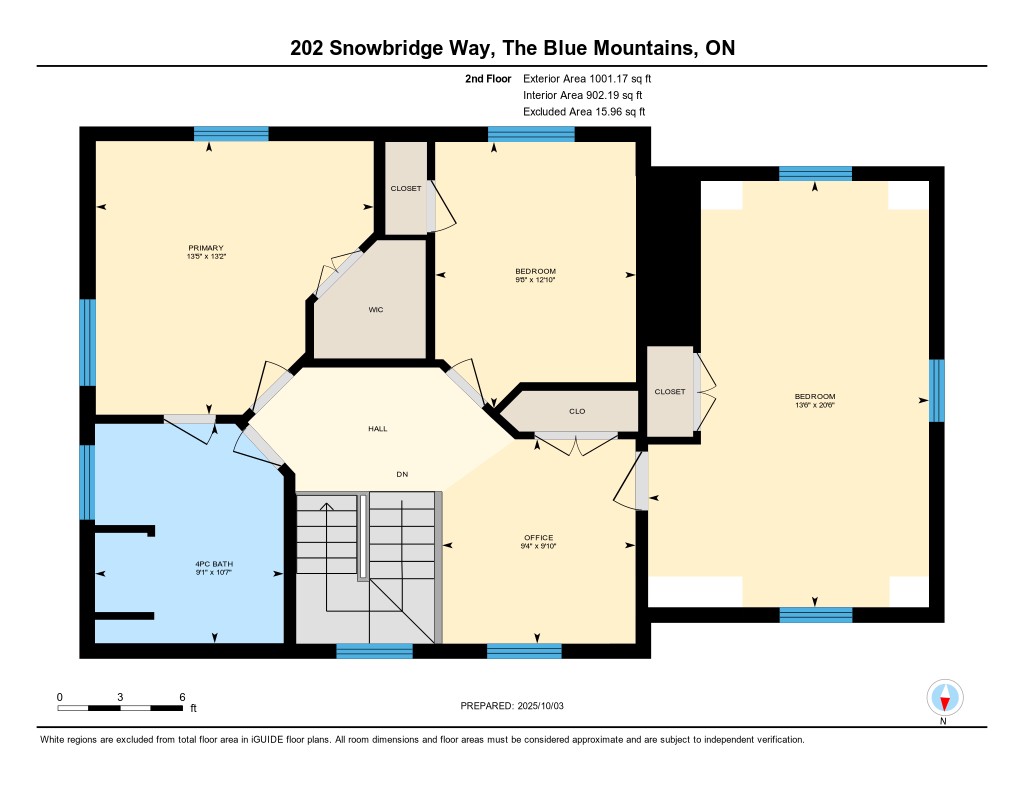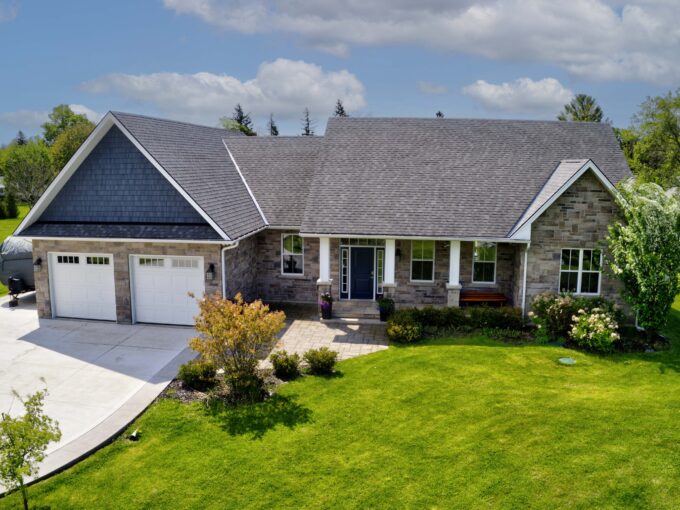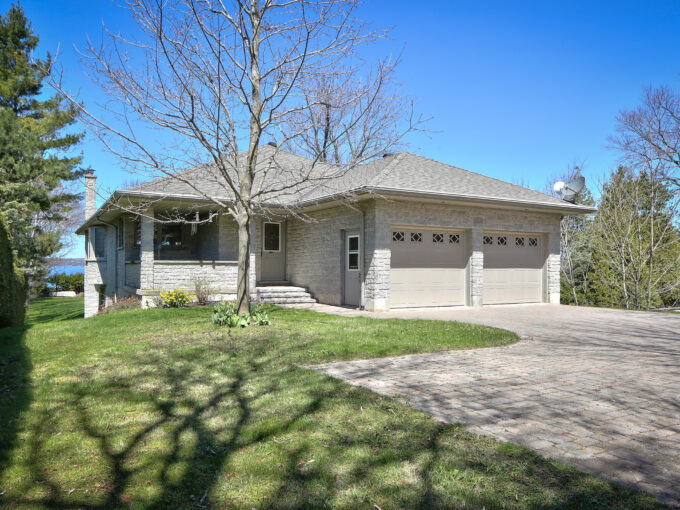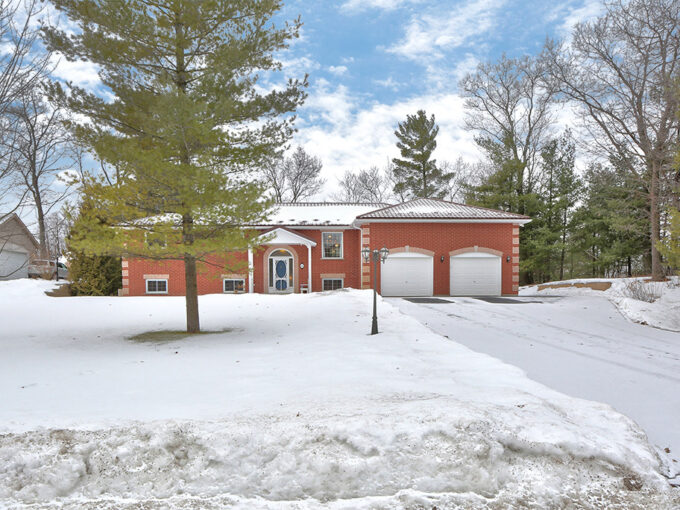Overview
Description
Welcome to 202 Snowbridge Way – a stunning, custom-built modern Victorian red brick home set on a large 212-foot-deep private lot. Mature landscaping and trees enhance the sense of country living, making this one of the most desirable properties in Snowbridge.
This beautifully maintained home blends Victorian charm with modern amenities, featuring 3 spacious bedrooms, 2 full bathrooms, 1 half bath, a home office, cathedral windows throughout, and an attached garage. A picture-perfect sunroom and two fireplaces brings warmth and character to the home, setting the stage for the perfect après-ski. The oversized back deck—with gas BBQ hookup—overlooks the extra-deep lot, where a charming miniature red brick shed at the back of the garden provides a delightful focal point. The outdoor space offers plenty of room for kids to play, dogs to run, or everyone to gather for s’mores around the firepit as the sun sets over the escarpment.
The interior of the home has been immaculately maintained and cared for. Designed by Catherine Arcaro (now Farrow Arcaro Design), it reflects the warmth of country living while offering an inviting retreat from the city—an ideal setting to enjoy time with family and friends. A bright four-season sunroom on the main floor is a true showstopper, perfect for relaxing, entertaining, or taking in serene escarpment views.
The large lower level includes an entertainment room, full bathroom, storage room, and utility space, providing versatility for everyday living. At the rear of the property, a charming brick shed adds both character and practical storage—a unique feature of this country home.
An attached garage ensures winter convenience, complemented by a driveway bump-out for extra parking. Whether as a full-time residence, weekend escape, or investment property, this home delivers the ideal balance of comfort, location, and lifestyle.
Backs onto Monterra Golf Course & Steps to Blue Mountain Village
Ideally located steps from the Georgian Trail, at the foot of Blue Mountain, backing onto Monterra Golf Course, and just seconds from the Snowbridge pool, this property is a perfect city escape and four-season recreational home. It’s ideal for families who want to be close to the hills, golf, water, and endless trails of the Niagara Escarpment—all while enjoying the amenities of Blue Mountain Village. This is a rare opportunity to own a timeless mountain retreat in one of Ontario’s most celebrated four-season destinations.
For more details on what Historic Snowbridge and the Blue Mountain Village Association have to offer, please contact Pat or Vivienne.
Features
- 2 Storey
- Abuts golf course
- Abuts scenic Georgian Trail
- Alarm
- Alarm System
- Attached Garage
- Basement - Finished
- Built-in Appliances
- Built-In Cabinets Surrounding Fireplace
- Bus Service
- Cable
- Cell Service
- Central Air
- Central Heating
- Central Vac
- Detached
- Dishwasher
- Double Driveway
- Driveway Spaces - 3
- Dryer
- Dual Sinks
- Excellent Exposure
- Fireplaces - 2
- Full Basement
- Furnished
- Gas Line to BBQ
- Golf Course
- Hillside
- Hot Water on Demand
- Jet Bath
- Landscaped
- Lawn
- Natural Gas to Lot
- Panoramic View
- Pool - Inground
- Quiet Area
- Recreational Area
- Restaurants Nearby
- Shopping Nearby
- Stove
- Sump Pump
- Swimming Pool
- Tennis Court
- Trails
- Trees
- View of Escarpment
- Winterized
- Wood Flooring
Floor Plans
Map
Similar Properties
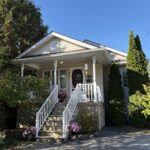
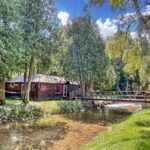 Noisy River Cottage, just outside Creemore
Noisy River Cottage, just outside Creemore

