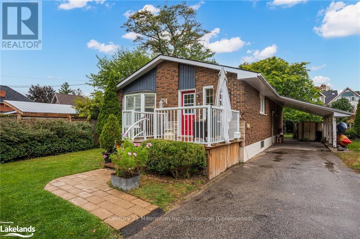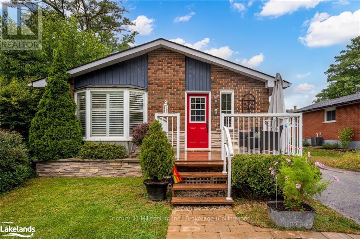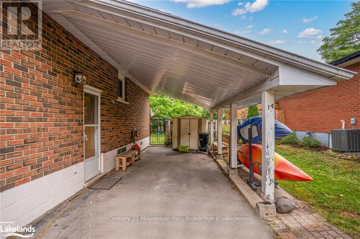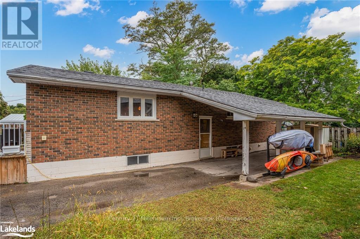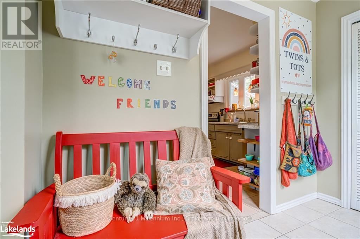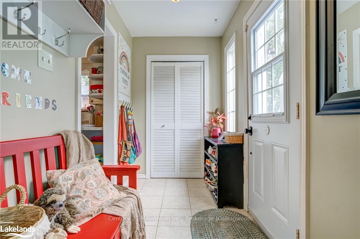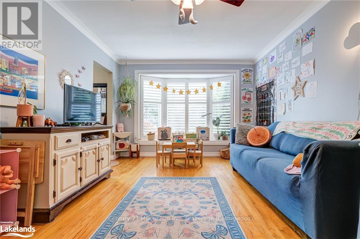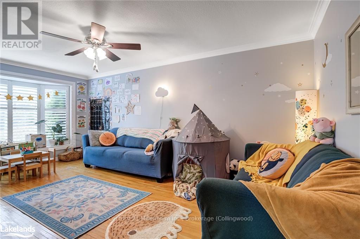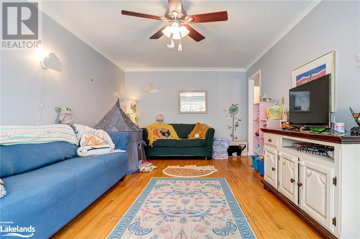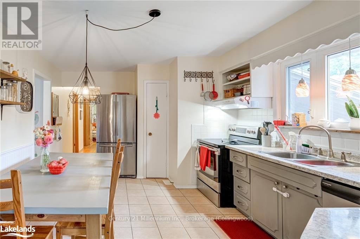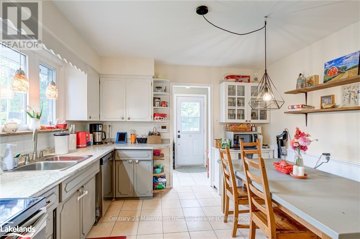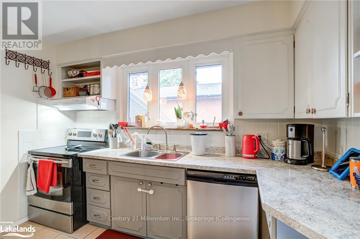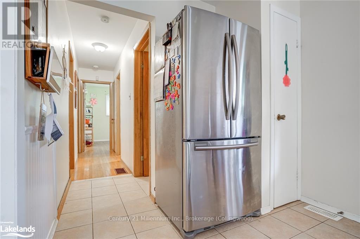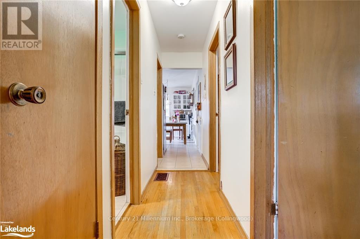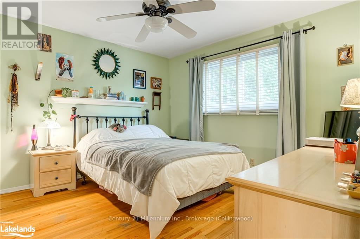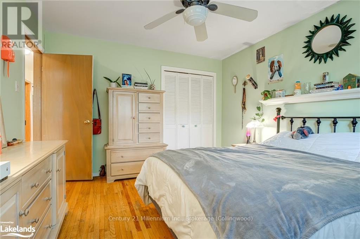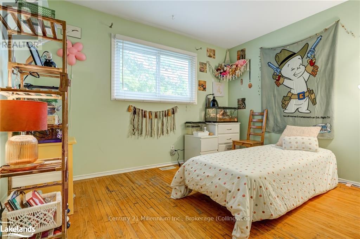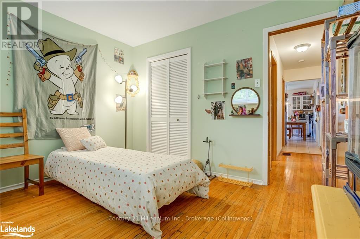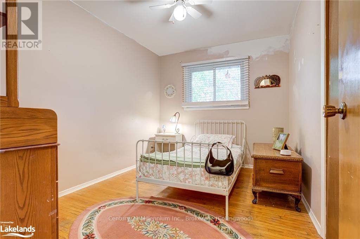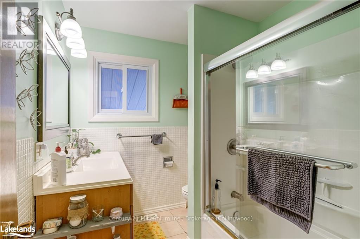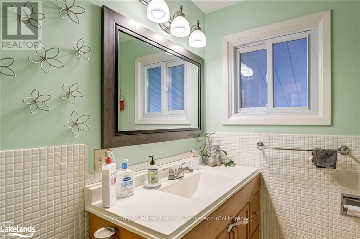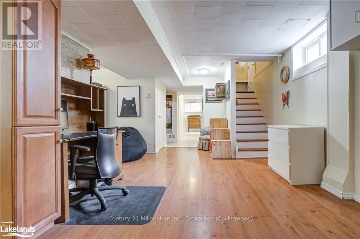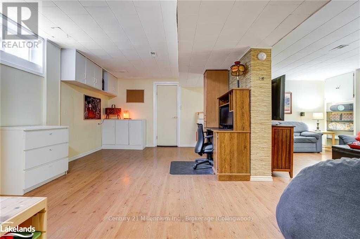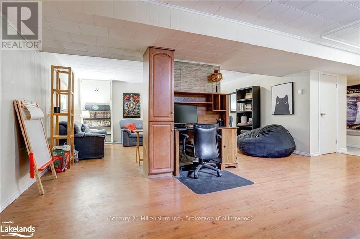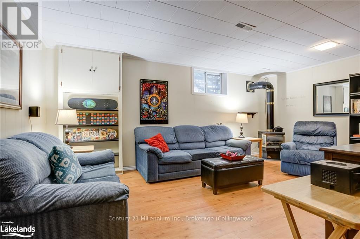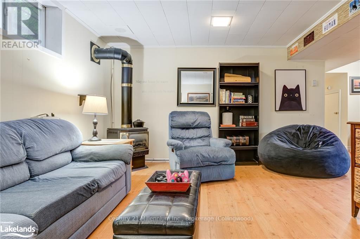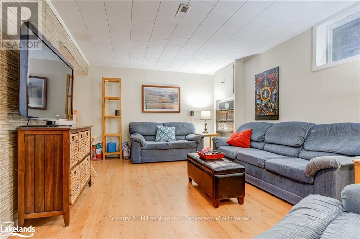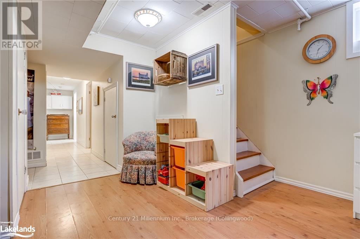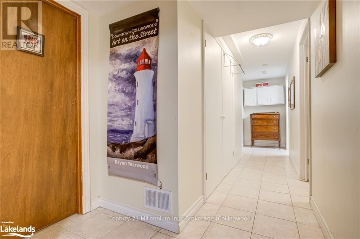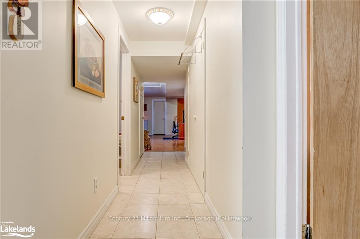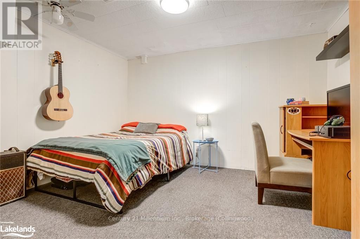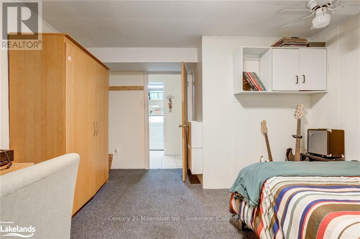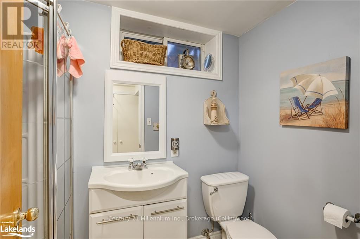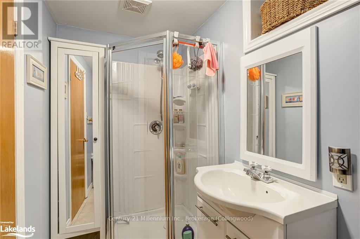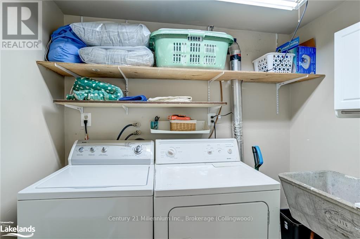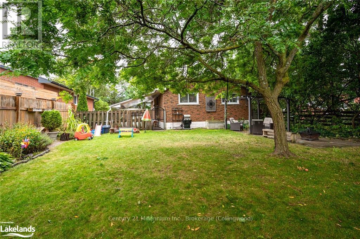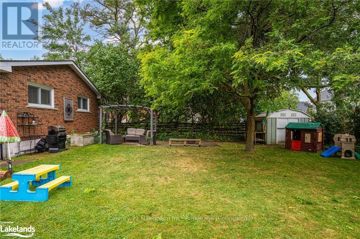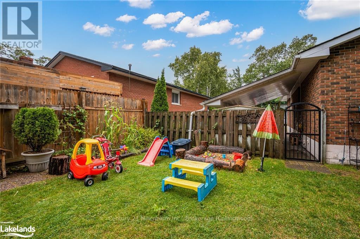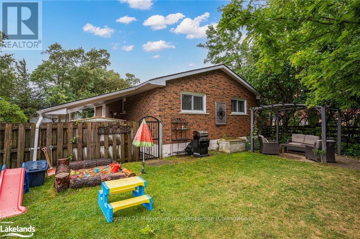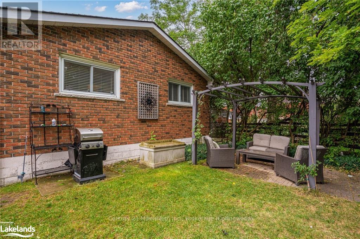14 Saint Vincent Street Collingwood, Ontario L9Y 1N8
$699,000
Discover your perfect retreat in this charming 4-bedroom, 2-bath raised bungalow, ideally located just moments from downtown Collingwood, Ontario. This inviting home features a spacious open-concept living area, a modern kitchen, and comfortable bedrooms, all complemented by a fully finished basement ideal for versatile use. Step outside to a beautifully landscaped backyard adorned with vibrant perennials and a partially fenced yard perfect for relaxation or gatherings. Additional highlights include a convenient garden shed, a large paved driveway accommodating up to 5 vehicles, and a carport for extra protection. Experience the blend of comfort, style, and practicality in this serene yet conveniently located home. Roof shingles replaced in 2020 (id:16261)
Property Details
| MLS® Number | S10895452 |
| Property Type | Single Family |
| Community Name | Collingwood |
| Amenities Near By | Hospital |
| Features | Wooded Area, Level |
| Parking Space Total | 5 |
Building
| Bathroom Total | 2 |
| Bedrooms Above Ground | 3 |
| Bedrooms Below Ground | 1 |
| Bedrooms Total | 4 |
| Age | 51 To 99 Years |
| Appliances | Water Heater, Dishwasher, Dryer, Stove, Washer, Window Coverings, Refrigerator |
| Architectural Style | Raised Bungalow |
| Basement Development | Finished |
| Basement Features | Walk-up |
| Basement Type | N/a (finished) |
| Construction Style Attachment | Detached |
| Cooling Type | Central Air Conditioning |
| Exterior Finish | Brick |
| Fire Protection | Smoke Detectors |
| Fireplace Present | Yes |
| Foundation Type | Block |
| Heating Fuel | Natural Gas |
| Heating Type | Forced Air |
| Stories Total | 1 |
| Type | House |
| Utility Water | Municipal Water |
Parking
| Carport | |
| No Garage |
Land
| Acreage | No |
| Land Amenities | Hospital |
| Sewer | Sanitary Sewer |
| Size Depth | 120 Ft ,7 In |
| Size Frontage | 50 Ft ,10 In |
| Size Irregular | 50.85 X 120.59 Ft |
| Size Total Text | 50.85 X 120.59 Ft|under 1/2 Acre |
| Zoning Description | R2 |
Rooms
| Level | Type | Length | Width | Dimensions |
|---|---|---|---|---|
| Lower Level | Bedroom | 3.25 m | 3.99 m | 3.25 m x 3.99 m |
| Lower Level | Den | 3.51 m | 2.87 m | 3.51 m x 2.87 m |
| Lower Level | Other | 1.32 m | 1.5 m | 1.32 m x 1.5 m |
| Main Level | Family Room | 5.72 m | 3.45 m | 5.72 m x 3.45 m |
| Main Level | Kitchen | 3.48 m | 4.6 m | 3.48 m x 4.6 m |
| Main Level | Bedroom | 2.64 m | 3.45 m | 2.64 m x 3.45 m |
| Main Level | Bedroom | 2.82 m | 3.48 m | 2.82 m x 3.48 m |
| Main Level | Primary Bedroom | 3.45 m | 3.76 m | 3.45 m x 3.76 m |
Utilities
| Cable | Installed |
| Wireless | Available |
https://www.realtor.ca/real-estate/27397826/14-saint-vincent-street-collingwood-collingwood
Contact Us
Contact us for more information

