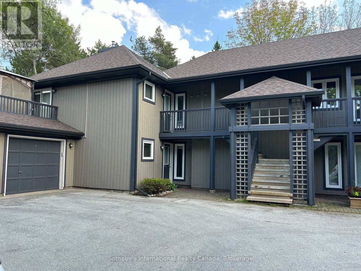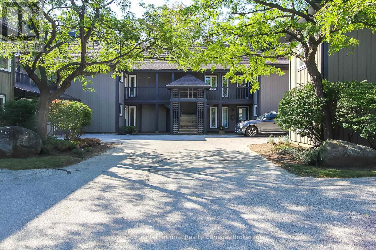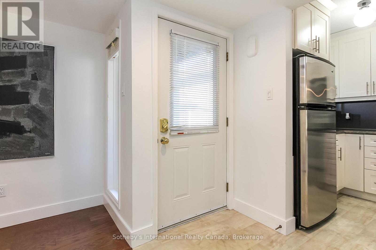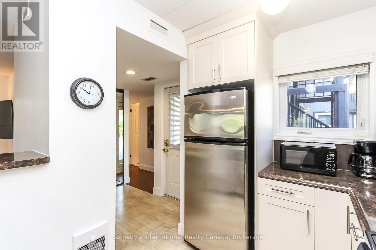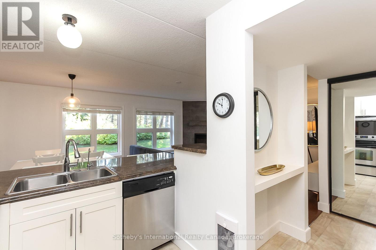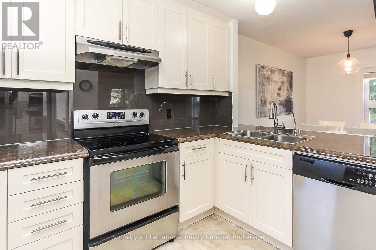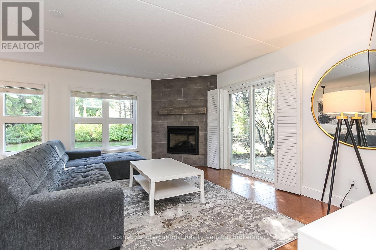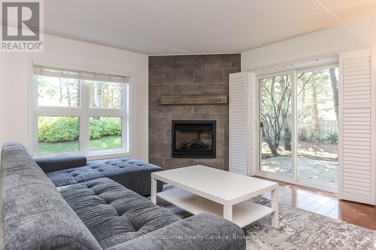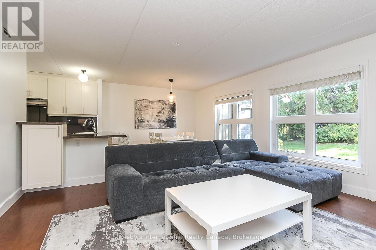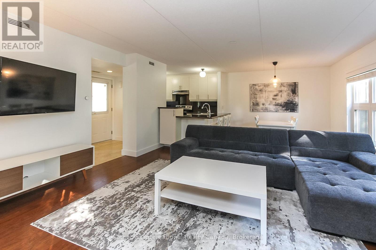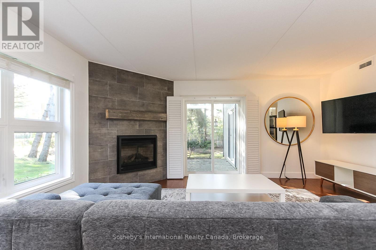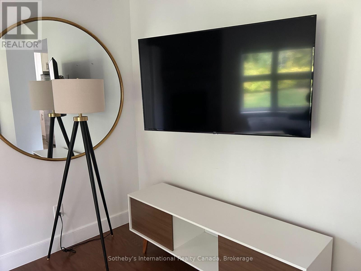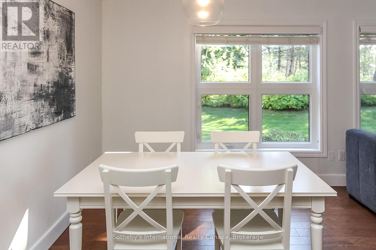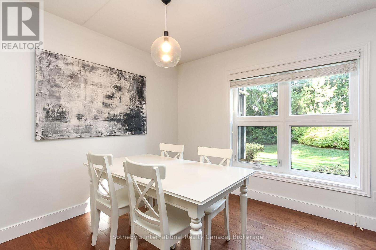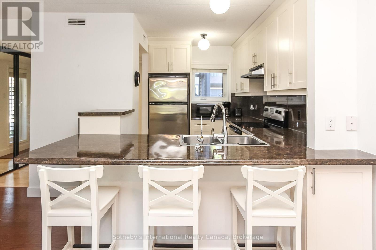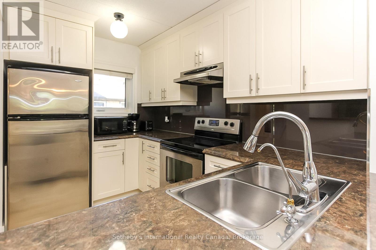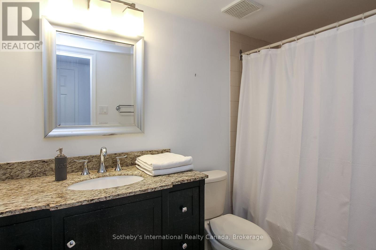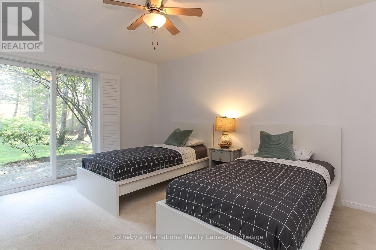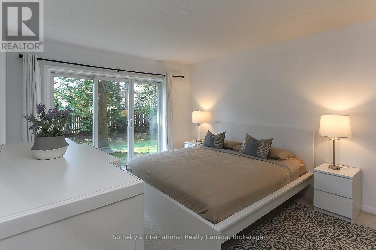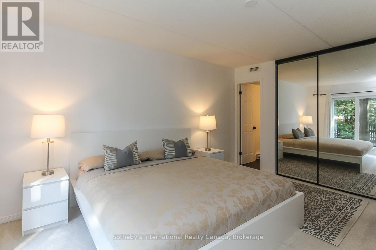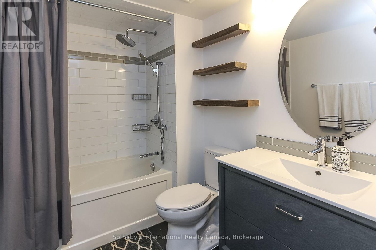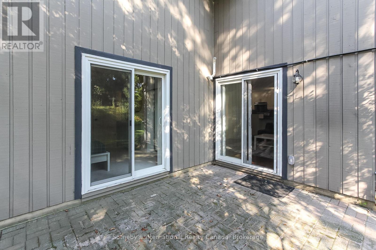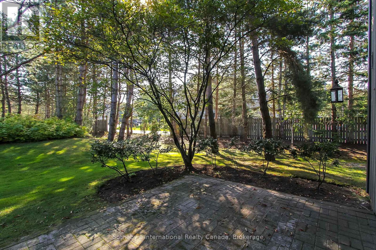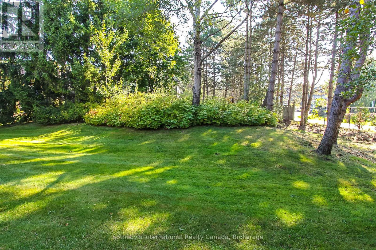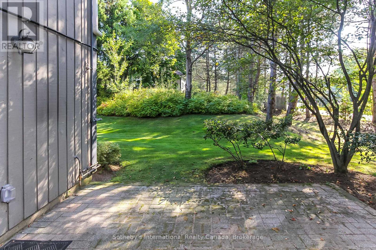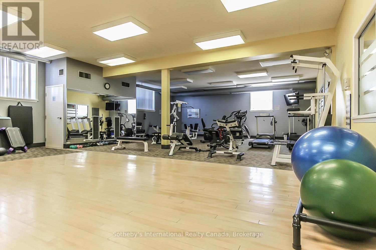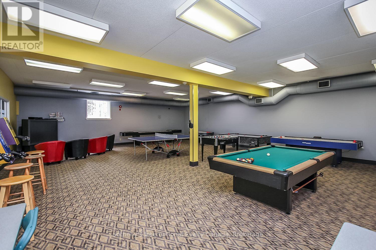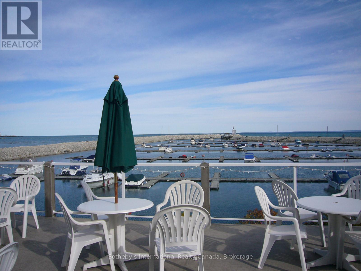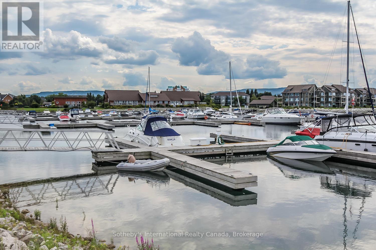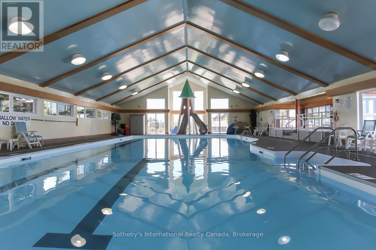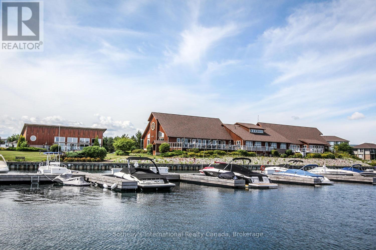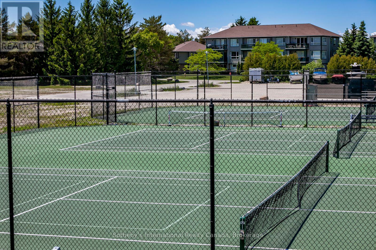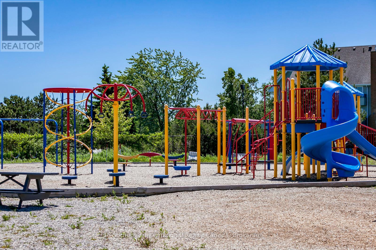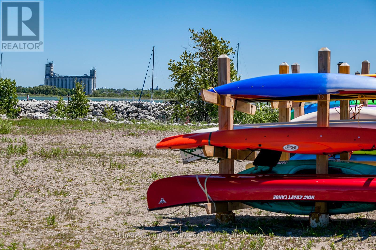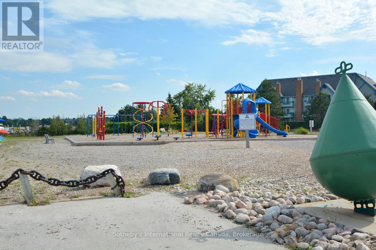411 Mariners Way Collingwood, Ontario L9Y 5C7
$755,000Maintenance, Common Area Maintenance, Parking, Insurance
$728.17 Monthly
Maintenance, Common Area Maintenance, Parking, Insurance
$728.17 MonthlyStunning ground floor 2 bdrm. garden home w/garage in amenity rich Lighthouse Pt. This waterfront development boasts 9 tennis/pickleball courts, 2 outdoor pools, private on-site marina w/clubhouse & pool for slip owners, spectacular rec center w/indoor pool, 2 hot tubs, sauna, children's game's rm., fitness rm & more. This suite features gas fireplace, engineered hardwood in living/dining rms, sliding doors to patio from living rm & guest bdrm., stainless appl. in kitchen & open floor plan. An oversized garage is great for storage! Enjoy a lg private patio for entertaining or relaxing. Avail. for immediate occupancy & proven rental history. (id:16261)
Property Details
| MLS® Number | S12068238 |
| Property Type | Single Family |
| Community Name | Collingwood |
| Amenities Near By | Beach, Marina, Public Transit |
| Community Features | Pet Restrictions, Community Centre, School Bus |
| Easement | Sub Division Covenants |
| Equipment Type | Water Heater - Electric |
| Features | Conservation/green Belt, Balcony, In Suite Laundry |
| Parking Space Total | 2 |
| Rental Equipment Type | Water Heater - Electric |
| Structure | Patio(s) |
Building
| Bathroom Total | 2 |
| Bedrooms Above Ground | 2 |
| Bedrooms Total | 2 |
| Age | 31 To 50 Years |
| Amenities | Fireplace(s), Separate Heating Controls |
| Appliances | Garage Door Opener Remote(s), Water Heater, Water Meter, Dishwasher, Dryer, Garage Door Opener, Microwave, Stove, Washer, Window Coverings, Refrigerator |
| Cooling Type | Central Air Conditioning |
| Exterior Finish | Wood |
| Fire Protection | Smoke Detectors |
| Fireplace Present | Yes |
| Fireplace Total | 1 |
| Flooring Type | Hardwood, Tile |
| Foundation Type | Slab |
| Heating Fuel | Electric |
| Heating Type | Forced Air |
| Size Interior | 1,000 - 1,199 Ft2 |
| Type | Apartment |
Parking
| Attached Garage | |
| Garage |
Land
| Access Type | Private Docking, Year-round Access, Marina Docking |
| Acreage | No |
| Land Amenities | Beach, Marina, Public Transit |
| Landscape Features | Landscaped, Lawn Sprinkler |
| Zoning Description | R3-33 |
Rooms
| Level | Type | Length | Width | Dimensions |
|---|---|---|---|---|
| Main Level | Living Room | 4.47 m | 4.95 m | 4.47 m x 4.95 m |
| Main Level | Dining Room | 2.43 m | 3.55 m | 2.43 m x 3.55 m |
| Main Level | Kitchen | 2.43 m | 3.04 m | 2.43 m x 3.04 m |
| Main Level | Foyer | 4.21 m | 3.42 m | 4.21 m x 3.42 m |
| Main Level | Primary Bedroom | 4.41 m | 3.47 m | 4.41 m x 3.47 m |
| Main Level | Bedroom 2 | 3.73 m | 4.32 m | 3.73 m x 4.32 m |
| Main Level | Laundry Room | 1.5 m | 2.7 m | 1.5 m x 2.7 m |
https://www.realtor.ca/real-estate/28134777/411-mariners-way-collingwood-collingwood
Contact Us
Contact us for more information

