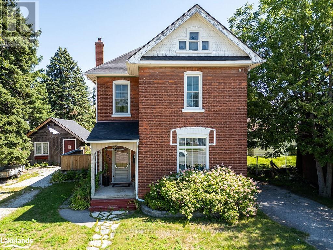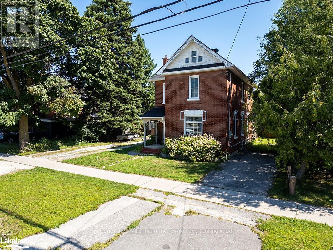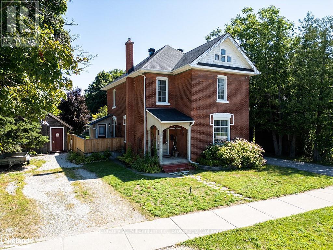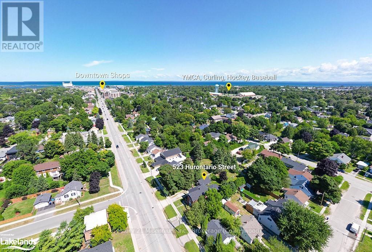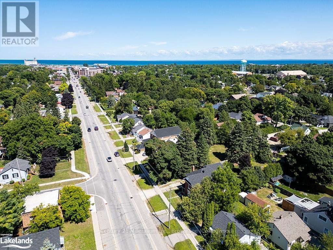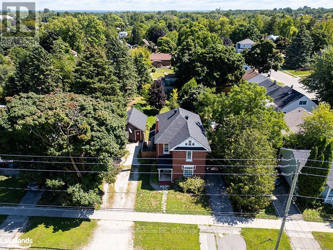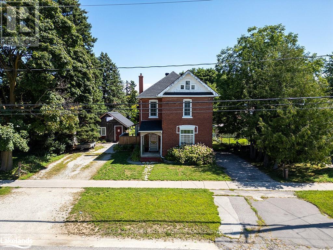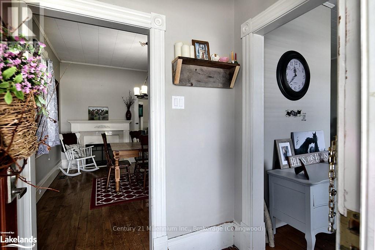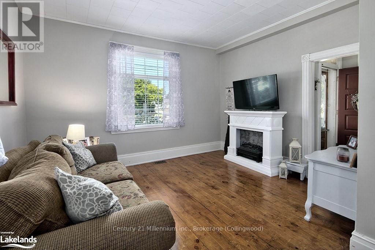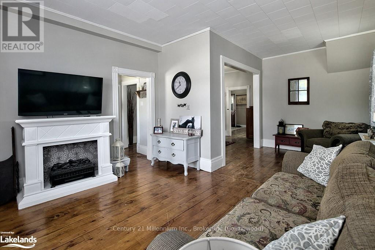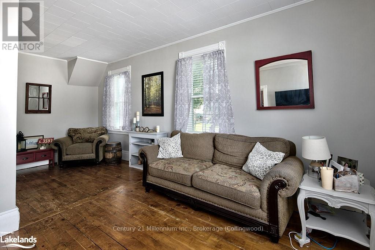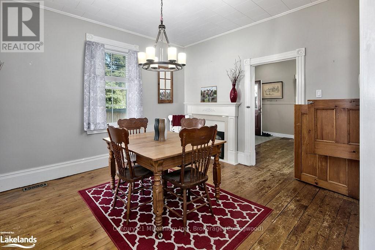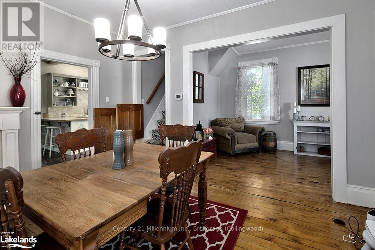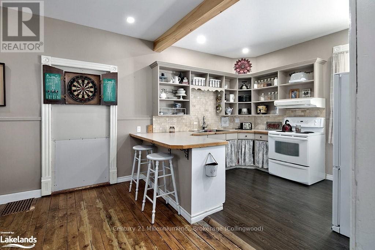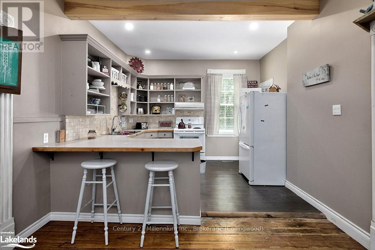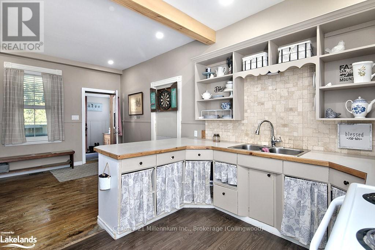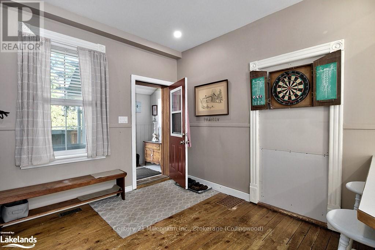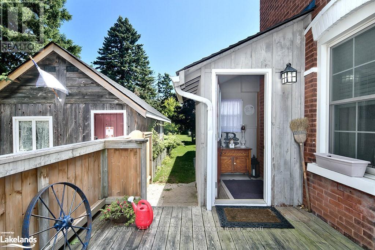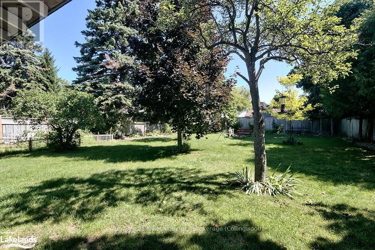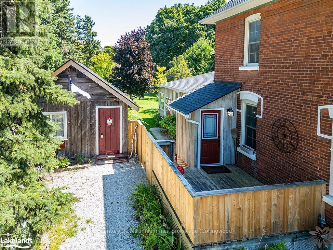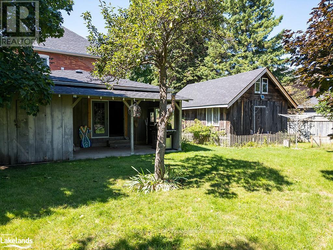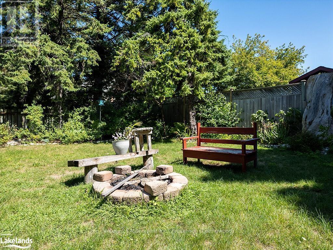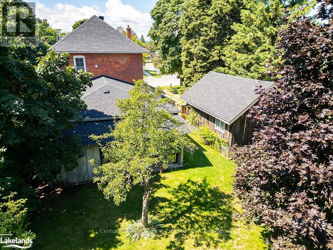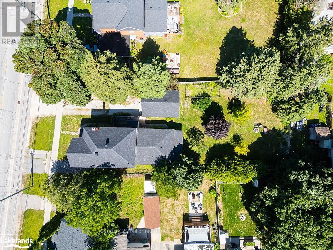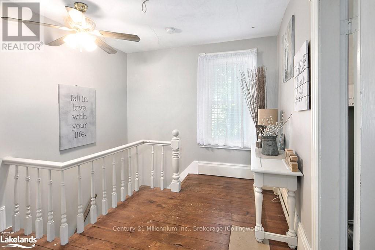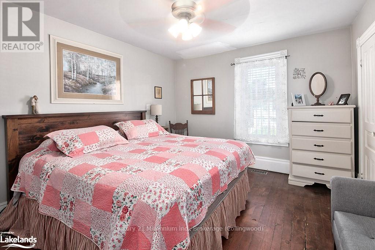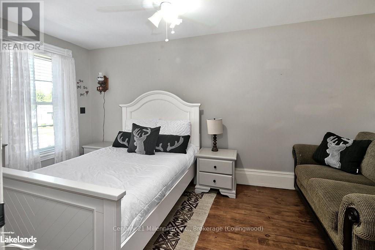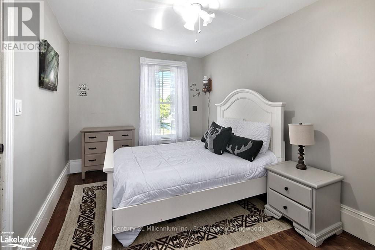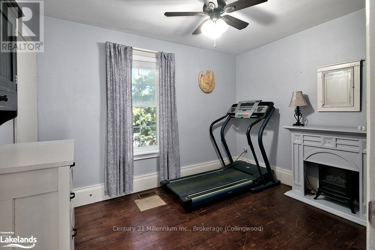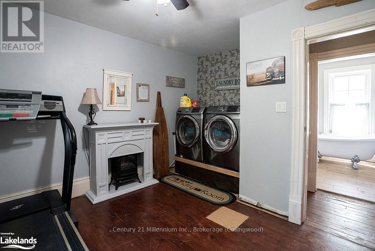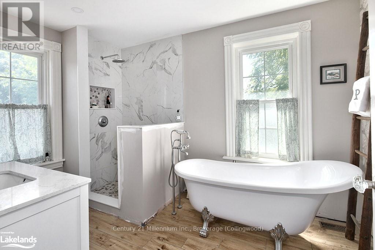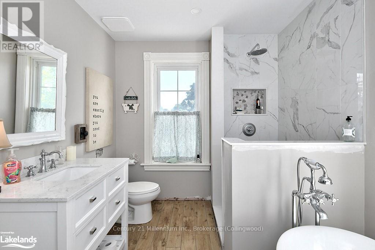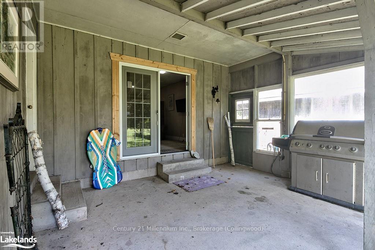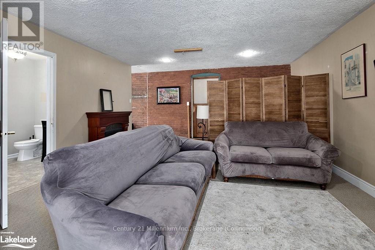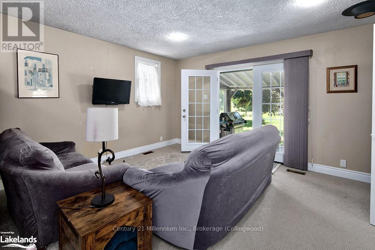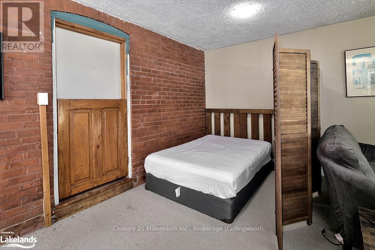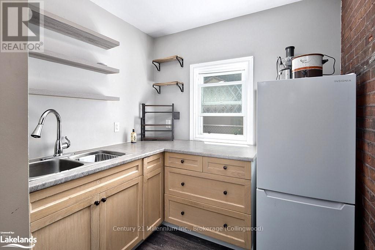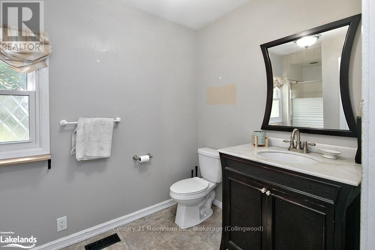523 Hurontario Street Collingwood, Ontario L9Y 2N2
$830,000
Charming, old, redbrick home in the heart of Collingwood exuding tons of character! Situated on a large town lot, 66 ft x 166 ft (approximate), this 3-bedroom, 2-bathroom property offers original hardwood floors throughout, preserving its historical charm. The home includes a separate garage/barn offering lots of storage or perhaps a work from home opportunity. Also, there is an in-law suite apartment, with separate entrance, kitchen, living, bathroom and bedroom perfect for additional income or extended family. Ideal for buyers seeking a unique property with space and potential. Large eat-in kitchen with a separate dining room is ideal for entertaining. Lots of country charm. Close to amazing restaurants, schools, skiing, and Georgian Bay. (id:16261)
Property Details
| MLS® Number | S10437124 |
| Property Type | Single Family |
| Community Name | Collingwood |
| Parking Space Total | 6 |
| Structure | Porch |
Building
| Bathroom Total | 2 |
| Bedrooms Above Ground | 3 |
| Bedrooms Total | 3 |
| Appliances | Water Heater, Dryer, Stove, Washer, Refrigerator |
| Basement Development | Unfinished |
| Basement Type | Partial (unfinished) |
| Construction Style Attachment | Detached |
| Cooling Type | Central Air Conditioning |
| Exterior Finish | Brick, Wood |
| Foundation Type | Stone |
| Heating Fuel | Natural Gas |
| Heating Type | Forced Air |
| Stories Total | 2 |
| Size Interior | 2,000 - 2,500 Ft2 |
| Type | House |
| Utility Water | Municipal Water |
Parking
| No Garage |
Land
| Acreage | No |
| Sewer | Sanitary Sewer |
| Size Depth | 165 Ft |
| Size Frontage | 66 Ft |
| Size Irregular | 66 X 165 Ft |
| Size Total Text | 66 X 165 Ft|under 1/2 Acre |
| Zoning Description | R2 |
Rooms
| Level | Type | Length | Width | Dimensions |
|---|---|---|---|---|
| Second Level | Primary Bedroom | 3.45 m | 4.37 m | 3.45 m x 4.37 m |
| Second Level | Bedroom | 4.65 m | 2.74 m | 4.65 m x 2.74 m |
| Second Level | Bedroom | 3.48 m | 3.76 m | 3.48 m x 3.76 m |
| Second Level | Bathroom | 2.41 m | 3.58 m | 2.41 m x 3.58 m |
| Main Level | Kitchen | 1.91 m | 2.18 m | 1.91 m x 2.18 m |
| Main Level | Bathroom | 1.96 m | 2.54 m | 1.96 m x 2.54 m |
| Main Level | Foyer | 1.45 m | 1.78 m | 1.45 m x 1.78 m |
| Main Level | Kitchen | 3.43 m | 6.3 m | 3.43 m x 6.3 m |
| Main Level | Dining Room | 3.66 m | 4.09 m | 3.66 m x 4.09 m |
| Main Level | Living Room | 4.17 m | 6.48 m | 4.17 m x 6.48 m |
| Main Level | Recreational, Games Room | 5.97 m | 4.62 m | 5.97 m x 4.62 m |
Utilities
| Cable | Available |
| Wireless | Available |
https://www.realtor.ca/real-estate/27478865/523-hurontario-street-collingwood-collingwood
Contact Us
Contact us for more information

