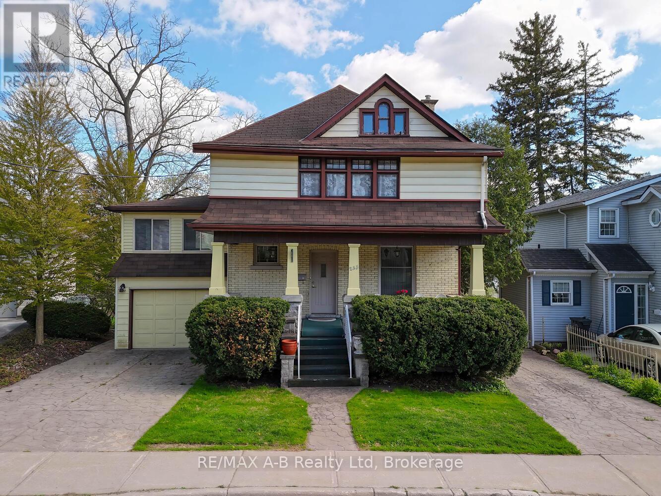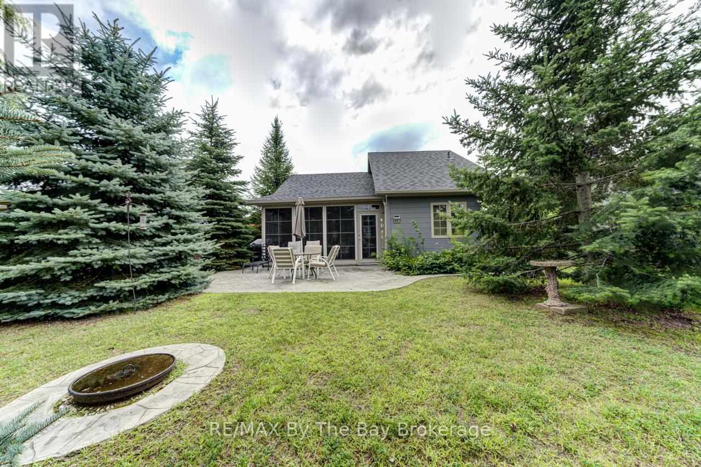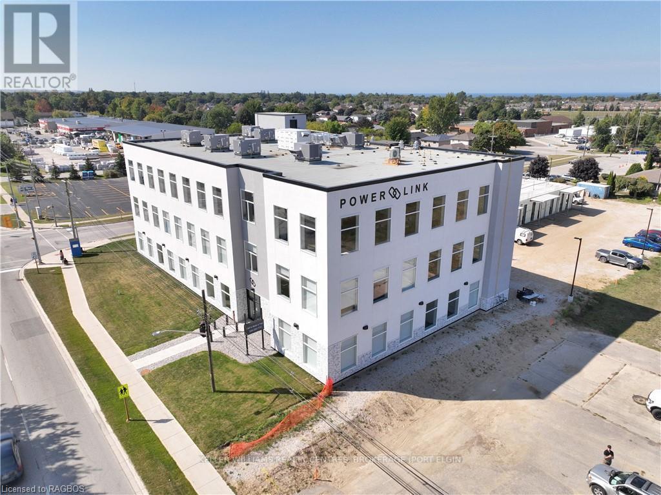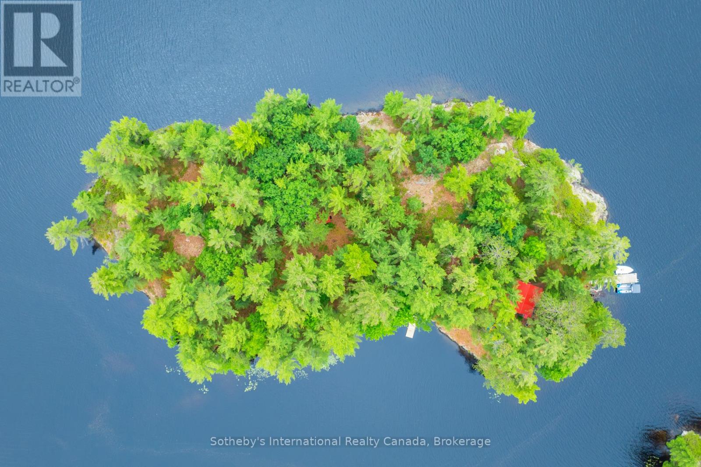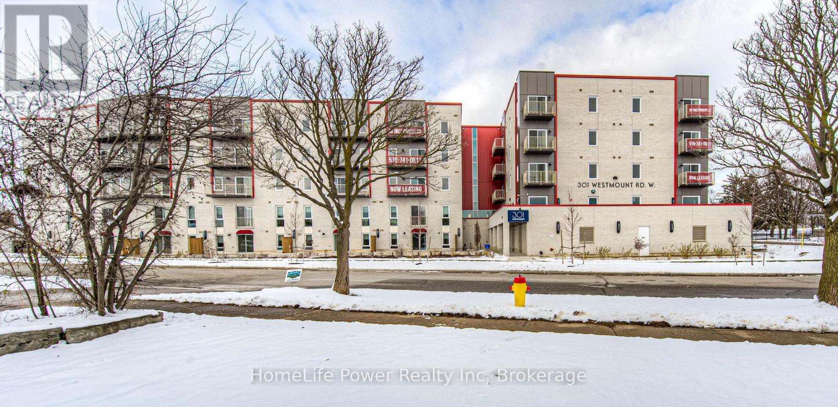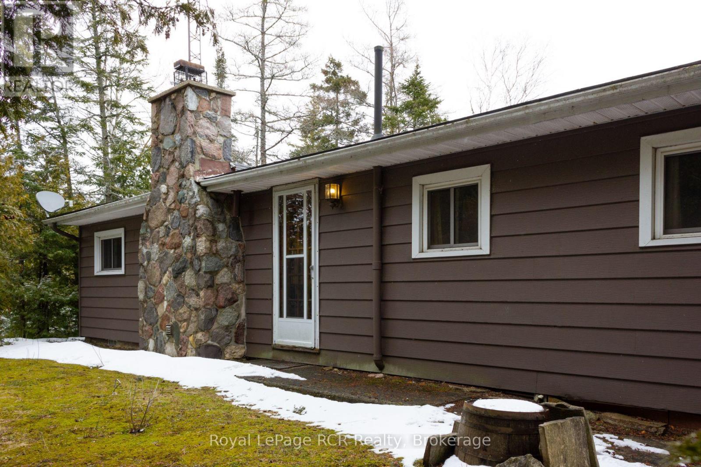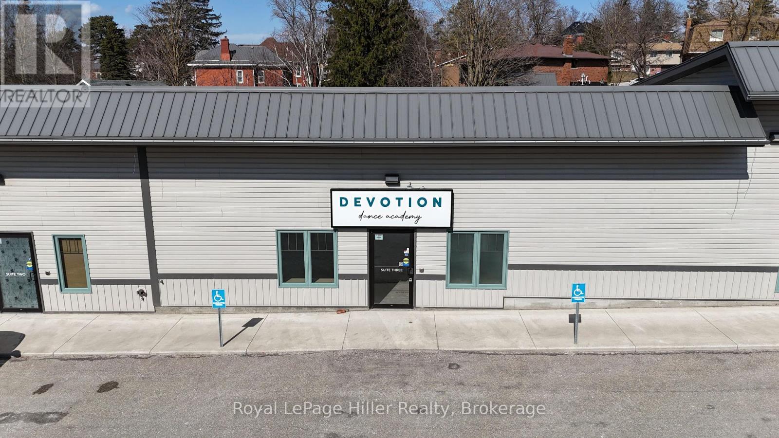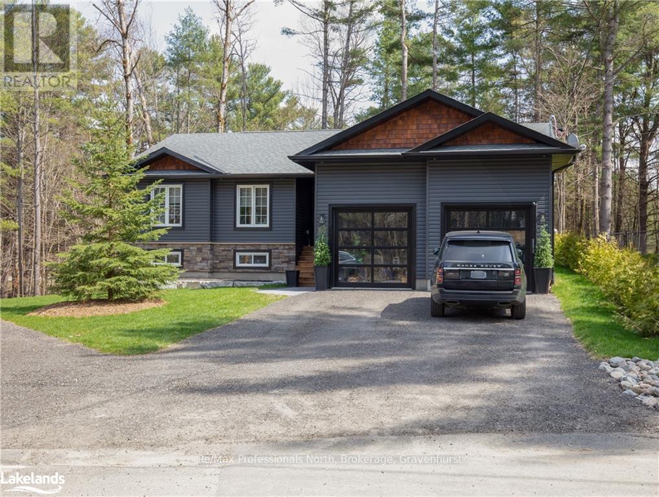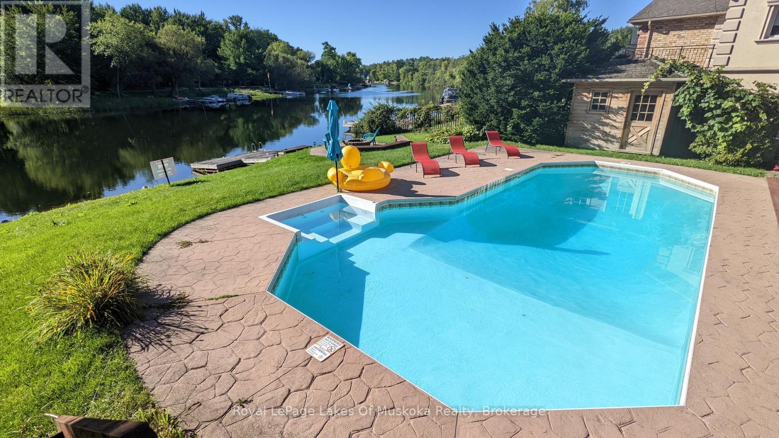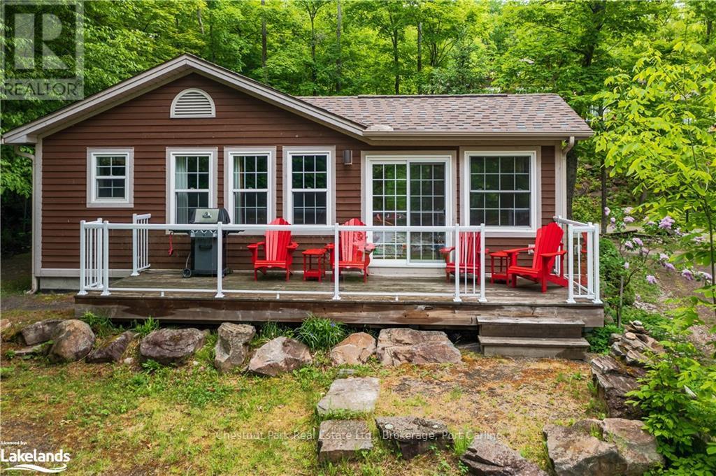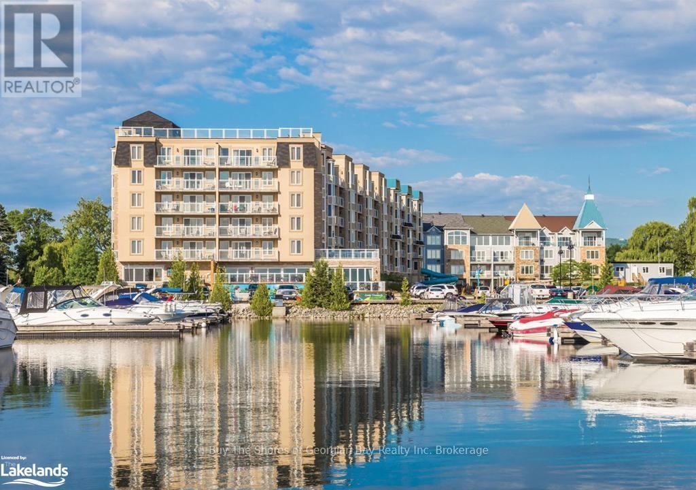235 William Street
Stratford, Ontario
Welcome to this beautiful yellow brick century home, ideally situated directly on the scenic Avon River in Stratford, Ontario. With its timeless charm, this 3-bedroom, 3-bathroom residence offers the perfect blend of character, comfort, and modern conveniences. As you step inside, you'll be drawn to the spacious and inviting living areas, including a rear addition that houses a cozy family room with a stunning stone-surround gas fireplace. This area is flooded with natural light and offers breathtaking water views. Step outside to the multi-level deck, which wraps around the home, with access points from both the sunroom and family room perfect for enjoying peaceful river vistas or entertaining guests. The sunroom addition features an an additional fireplace, perfect for cool evenings on the river, and direct access to the rear deck. The second floor boasts 3 spacious bedrooms and a 4-piece bathroom. The finished loft space offers endless possibilities for its new owners. Downstairs, the finished basement features a walk-out directly to the riverfront backyard. This level includes an indoor hot tub and sauna for ultimate relaxation, a third gas fireplace, laundry, and additional rooms perfect for storage or hobbies. Located on the most desirable street in Stratford, this home is within walking distance to downtown, boutique shops, fine dining, and all the amenities you could ask for. Homes like this, in such a sought-after area, rarely come available. Don't miss your chance to own this spectacular piece of Stratford history! (id:16261)
44 Cabin Crescent
Wasaga Beach, Ontario
4 season Cabin in Popular Wasaga Countrylife Resort! Very well maintained 3Bedroom 1 Bath with bonus 3 season sunroom and large deck on private landscaped lot. Vaulted ceilings, open concept. Gas Fireplace, shed w/hydro. Extertior recently stained. Everything is done, all you need to do in move in and enjoy! Fully furnished & equipped, this cabin is ready for you! This 4-Season resort is perfect for families, retirees/snowbirds. Worry free living in Gated community with rec centre, indoor & outdoor pools, splash pad, playgrounds, bouncing pad, tennis courts, mini golf and private walking trail to the sandy shores of the worlds largest fresh water beach. Come and enjoy what Wasaga Beach has to offer! Land Lease $700, Property tax: $ 125.58 Water/Sewer billed quarterly. (id:16261)
202 - 1020 Goderich Street
Saugeen Shores, Ontario
Are you in search of a new office location? Consider the benefits of a Condominium Office for a more affordable and flexible solution. Discover the newly available office spaces at the emerging Powerlink building in Saugeen Shores! Premium suite Unit 202 is a second floor suite that measures 320 sq. ft. with large windows that fill the space with natural light. Powerlink represents Bruce Counties most advanced approach to modern workspaces, with sleek finishes, secure access around the clock, and low operating costs. Plus, you’ll have access to networking opportunities in the common business centre on the first floor and in the owners/tenants lounge on the third floor featuring a cafe. The efficient floor plans and available amenities allow your business to utilize additional boardroom space and take advantage of centralized reception services. This is a prime opportunity to secure a landmark location with excellent highway visibility. Located in Saugeen Shores and close to Bruce Power, Powerlink is setting the new standard for office space in the area. Schedule your viewing today!\r\nPowerlink offers many other lease and purchase opportunities, inquire within. Storage lockers available for rent. Third floor lounge subject to additional rent. (id:16261)
16lk-1 Wolf Island
Gravenhurst, Ontario
Own an entire island in MUSKOKA! Experience the epitome of lakeside luxury on Wolf Island - a stunning 1.85-acre paradise with 1,320 feet of pristine water frontage offering spectacular views in all directions, on stunning Kahshe Lake, Ontario! Nestled in the heart of Muskoka, this property is the ultimate sanctuary for nature lovers and those seeking an escape from the hustle and bustle. Immerse yourself in the charm of this inviting cottage, complete with a classic Muskoka Room perfect for relaxing and enjoying panoramic lake views. The wood-burning fireplace provides warmth and ambiance, making it a perfect getaway. Your guests will enjoy privacy and comfort in the heated and insulated guest house, featuring a convenient kitchenette. An interior built with premium Western red fur wood and fitted with Loewen windows, this space exudes quality and that quintessential Muskoka cottage lifestyle. The property is equipped with a water closet featuring laundry facilities and a second bathroom for added convenience. A tool shed provides ample storage for your outdoor equipment. Desirable & valuable underwater hydro wiring ensures a clean and unobstructed landscape. The island is serviced by a reliable septic system and a UV filtration system for fresh, clean water. A generator is also included to ensure uninterrupted power supply. Enjoy the sandy beach for sunbathing and swimming, and make use of the three docks for boating, fishing, and water sports. The expansive frontage offers a variety of serene spots to build your own dream cottage as well. Situated within eyesight of two marinas and just 1.5 hours from the Greater Toronto Area, this island offers both seclusion and accessibility. Wolf Island on Kahshe Lake is not just a property; its a lifestyle. This island offers unparalleled beauty and tranquility. Dont miss the opportunity to own a piece of Muskoka's finest. Contact us today to schedule your tour of this exceptional property. (id:16261)
414 - 301 Westmount Road
Kitchener, Ontario
****SPECIAL LIMITED TIME PROMOTION ONE MONTH FREE RENT ON ANY NEW LEASES SIGNED BY APRIL 30TH****Welcome to this beautiful brand-new apartment building!!!! This ultra-modern centrally located complex just opened their doors. Close proximity to casual dining, groceries, medical services, coffee, bus routes, short walk to Highland Road. Steps from Iron horse trail and greenspaces. This North facing unit comes with 1 bedroom, 2 bathrooms and a Den, 775 Square feet of living space. Bright and airy, all units come standard with In-suite laundry, Fridge, Stove, Microwave Hood Fan, & Dishwasher. Other units are available if this one does not meet your requirements. Building comes with multiple floor plans and higher ceilings that will accommodate your personal taste. Choice of Juliet, full balcony or walk out patios. Window coverings included; just bring your furniture. Property comes with lots of designated underground parking which tenants can rent individual spaces and ample above ground visitor and commercial parking and secure bike storage. This building appeals to all demographics from retirees, young professionals to live and work situations. (id:16261)
399 Dawson's Side Road
Tiny, Ontario
Nestled on 9 sprawling acres of pristine land, this stunning home is perfect for those seeking a peaceful retreat from the hustle and bustle of everyday life. The foyer leads to a spacious living area featuring a magnificent double-sided fireplace with its stunning stone surround & mantel, adding a touch of rustic elegance. On one side, you'll find a cozy living room perfect for relaxing evenings, while the other side opens into a dining area perfect for casual family meals or hosting guests. The heart of the home features a gourmet kitchen adorned with custom cabinetry & sleek granite countertops, providing ample space for meal preparation. The spacious walk-in pantry is an organizer's delight, offering generous space to store provisions & kitchen essentials while keeping everything conveniently within reach. The home is thoughtfully designed & features wide hallways, high ceilings & large windows to invite natural light to flood the rooms and highlight the picturesque views of the surrounding landscape. Each of the six bedrooms is generously proportioned, with the primary suite offering a spa-like ensuite bathroom complete with a tub, walk-in shower, & dual vanities, as well as a spacious walk-in closet. The additional bedrooms are versatile & ideal for accommodating guests, creating a home office, or indulging in hobbies. Step outside onto the covered back deck, overlooking a serene backyard, this inviting space is ideal for morning coffee, dine in harmony with nature, or simply relaxing and taking in the beauty of the surroundings or enjoying the sauna and hot tub - perfect for unwinding after a long day. There's a large, detached shop & chicken coop. The tranquil setting is enhanced with a gentle river as the northern boundary. Whether you dream of hosting gatherings on the lush grounds or simply reveling in the serenity of your surroundings, this home is a rare gem that blends modern comfort with nature's beauty. A truly idyllic escape! (total 4,640 sq ft) (id:16261)
594 Warner Bay Road
Northern Bruce Peninsula, Ontario
This stunning waterfront cottage is just waiting for your personal touches! Featuring 3 good sized Bedrooms, one level living, detached 2 Car Garage and attached Bunky or workshop with water views! With 137 feet of Lake Huron waterfront tongue and grove interior wood walls, exposed Natural Beams, vaulted family room ceiling and a granite mantel around a Heatalator fireplace you will never want to leave! Kitchen and separate dining area also have lake views. Master bedroom has a Semi-ensuite. 2 bedrooms have built-in dressers, outside is peaceful and private with mature trees, and there is a deck overlooking the water that is ideal for entertaining or just relaxing. Appliances and most furniture will be included. This cottage has been very well maintained and just waiting to be a part of your new summer memories! (id:16261)
3 - 55 Main Street S
Perth East, Ontario
SUITE CAN BE DIVIDED OR LEASE THE ENTIRE 2500 S/F. Retail or studio space with full highway exposure is available in this prime location in Milverton. Enjoy 2500 square feet, with tasteful flooring and ready to easily convert to suit your business needs. Space is currently divided into 2 studios as well as large entrance and includes a 2 piece washroom. Layout can be easily converted and potentially divided. Perfect for retail, office, health and wellness, medical, or a variety of small businesses at an affordable price. Abundance of parking and turn around area for trucks as well as drive around/through area for deliveries. (id:16261)
149 Bowyer Road W
Huntsville, Ontario
New 3 bedroom, 2 bathroom home completed . This private fully treed country lot is 4.49 acres, private, close to Huntsville in a area of large private properties. The property has a winding scenic 150ft driveway for a very private setting. The land abuts a stream and has a treed forest at the back and around the house. Pictures and 3D tour are of a recently completed home similar to the new build with the same floor plan and similar finishings. The house has a large 20x12 deck with with a metal railing, high efficiency propane furnace, a HRV system and central Air conditioning. Cathedral ceiling in the great room. Open concept layout featuring wide plank engineered hardwood and tile throughout. Full LED lighting, feature walls and stained false beams throughout, Designer custom kitchen and quartz countertops. Large entrance foyer and main floor laundry. Oversized molding both casing and baseboard. Electric fireplace in the living room. Two bathrooms a 4 piece and 3 piece Primary bedroom ensuite. ICF foundation Tarion warranty. Basement is drywalled with electric outlets and a second electrical pony panel for easy finishing. See plans (attached) for exact measurements. Very close access to highway 11 and Huntsville. (id:16261)
1815 Peninsula Point Road
Severn, Ontario
Welcome to 1815 Peninsula Point Road! Experience the epitome of waterfront living in this lovely home. Imagine starting your day with a serene lakeside view, sipping your morning coffee on the deck. Later, take a refreshing swim in the outdoor pool or enjoy leisurely boat rides along the Severn River. Gather around the firepit for cozy evenings with family and friends. This home boasts over 2400 sqft of living space, featuring recent upgrades such as a brand-new kitchen and fresh paint throughout. The main level showcases a charming wood-burning fireplace and abundant natural light streaming in through the windows. Step out onto the deck from the main living area and soak in the breathtaking waterfront vistas. The newly renovated kitchen is a chef's delight, offering ample space and modern stainless steel appliances. A spacious principal bedroom with an ensuite bath and a separate dining room complete the main floor layout, providing comfort and functionality. Descend to the lower level walkout, where you'll find a cozy family room with another fireplace, perfect for relaxing evenings. This level also offers convenient access to the pool and riverfront, making it ideal for entertaining guests. Additionally, two more bedrooms and a bathroom provide plenty of space for family or visitors. The attached double garage features a marine railway for easy boat storage and access. Located close to shopping, golf courses, and a casino, this property offers convenience and luxury in equal measure. Embrace the beauty of all four seasons with nearby snowmobiling and skiing in the winter, and a plethora of water activities to enjoy during the summer months. Whether you're seeking a year-round residence or a weekend retreat, this home offers unparalleled opportunities for relaxation and recreation. Don't miss out on the chance to make this waterfront oasis your own. Schedule a showing today and discover all that 1815 Peninsula Point Road has to offer! (id:16261)
116-2 - 1052 Rat Bay Road
Lake Of Bays, Ontario
Blue Water Acres fractional ownership resort has almost 50 acres of Muskoka paradise and 300 feet of south-facing frontage on Lake of Bays. This is not a time share although some think it is similar. You do actually own 1/10 of the cottage. 116 Algonquin Cottage is a 2 bedroom cottage and is located next to a beautiful woodlot on the west side with lots of privacy. There are no cottages in front of 116 Algonquin which means it has a lovely view and provides easy access to the beach and lake. The Muskoka Room in 116 Algonquin is fully insulated for year round comfort. Ownership includes a share in the entire complex. This gives you the right to use the cottage Interval that you buy for one core summer week plus 4 more floating weeks each year in the other seasons for a total of 5 weeks per year. Facilities include an indoor swimming pool, whirlpool, sauna, games room, fitness room, activity centre, gorgeous sandy beach with shallow water ideal for kids, great swimming, kayaks, canoes, paddleboats, skating rink, tennis court, playground, and walking trails. You can moor your boat for your weeks during boating season. Check-in is on Sundays at 4 p.m. ANNUAL maintenance fee PER OWNER in 2025 for 116 Algonquin cottage is $5026 + HST. Core week 2 for this cottage starts on Sunday June 29, 2025 and the other weeks in 2025 start on March 2, June 8, October 26 and December 21/25 . There is laundry in the Algonquin cottage. No HST on resales. All cottages are PET-FREE and Smoke-free. Ask for details about fractional ownerships and what the annual maintenance fee covers. Deposit weeks you don't use in Interval International or rent them out to help cover the maintenance fees. (id:16261)
6201-03 - 9 Harbour Street E
Collingwood, Ontario
Invest in an ownership share of Phase 2 of LIVING WATER RESORT AND SPA on the shores of Georgian Bay in the beautiful town of Collingwood. NOTE: this is a FRACTIONAL OWNERSHIP - not a time share. \r\nThis offering includes use during weeks 1 & 2 in the first two weeks of January - perfect for skiers; and week 14 in April. There are options allowing for up to 6 weeks of use, rental of all or some of the weeks, and /or use of other affiliated international resorts. Unit 6201 includes a full bathroom, well-appointed kitchenette, and a large bedroom area with 2 queen sized beds and a seating area, plus a large balcony. Unit 6203 has a full kitchen, dining area and living room with a bay window, fireplace and another balcony. The luxurious bathroom has a large walk-in shower, adjoining a huge bedroom with king-sized bed. The in-suite laundry makes this a home away from home. Use both units or lock the adjoining doors and rent out the one you are not using. Views of the marina and the ski hills from each balcony. Owners have use of the facilities and owners discounts at the resort all year round! Amenities include a large indoor pool, hot tub, spa (with specialized aqua treatments), exercise gym, fitness classes as well as the waterfront and golf club restaurants, roof top deck, and golf course. Minutes to the ski hills, the Village at Blue Mountain and downtown Collingwood. (id:16261)

