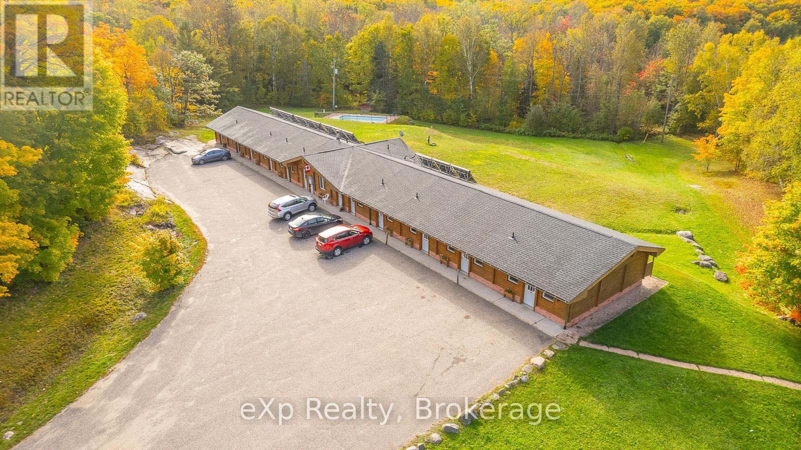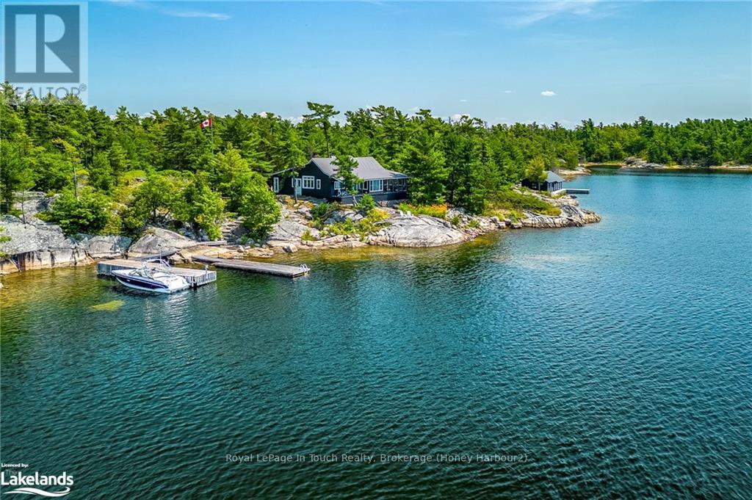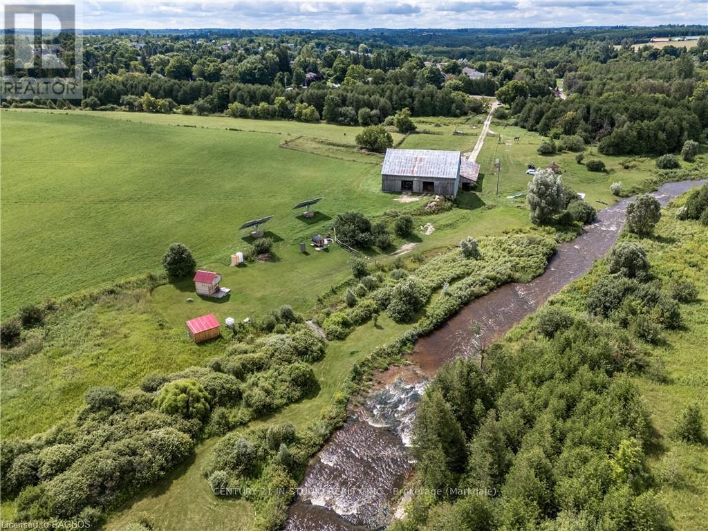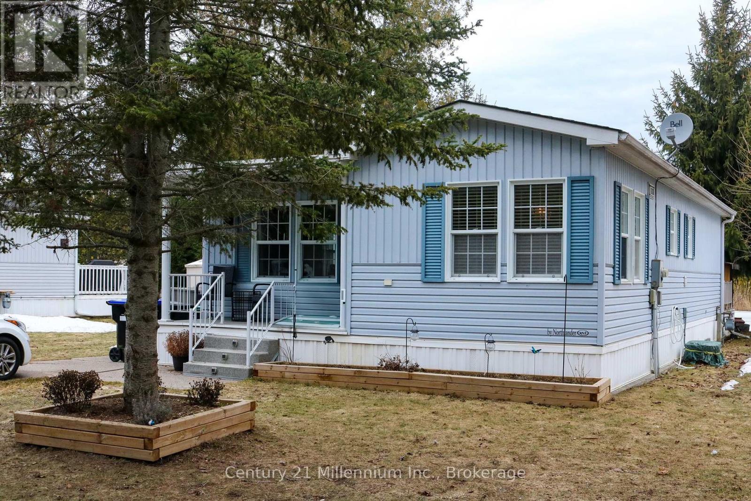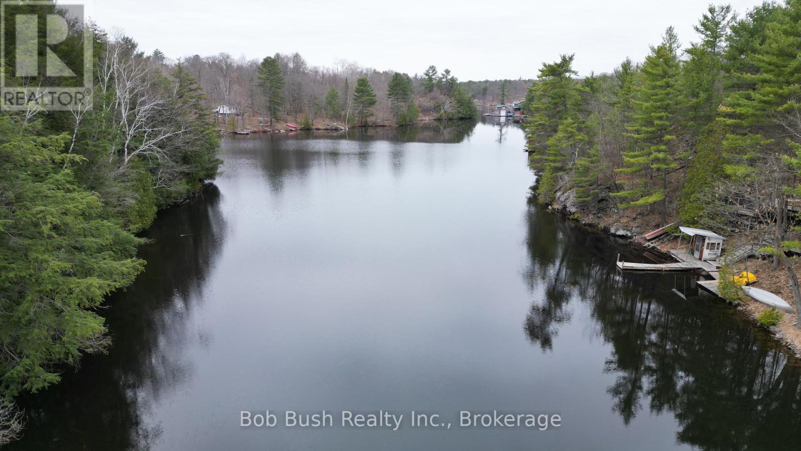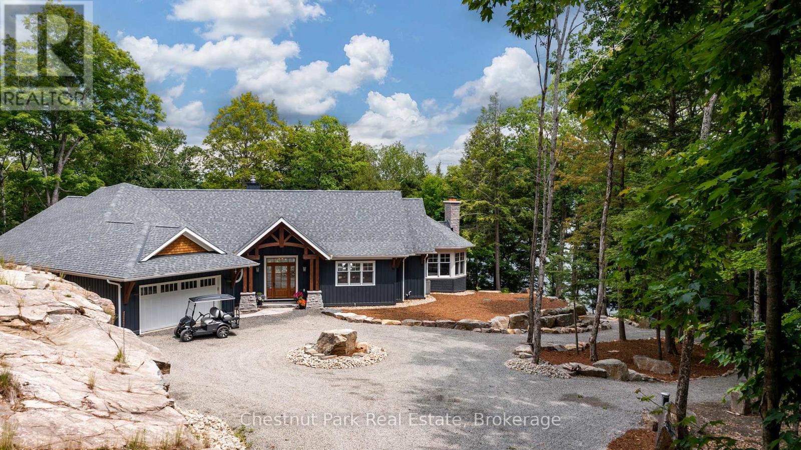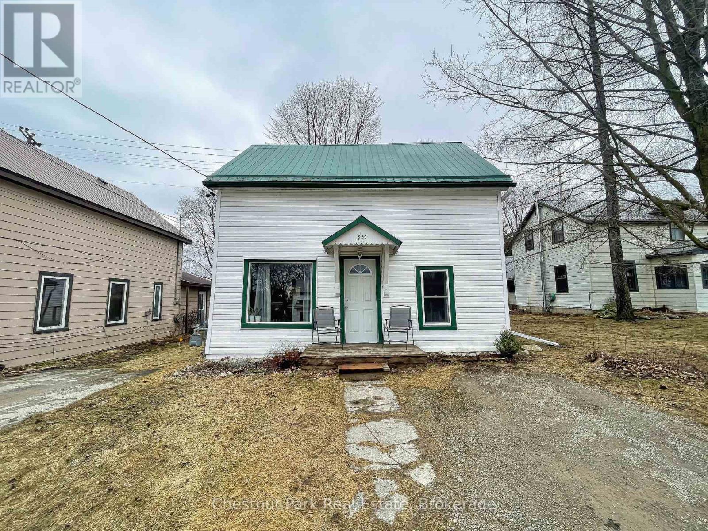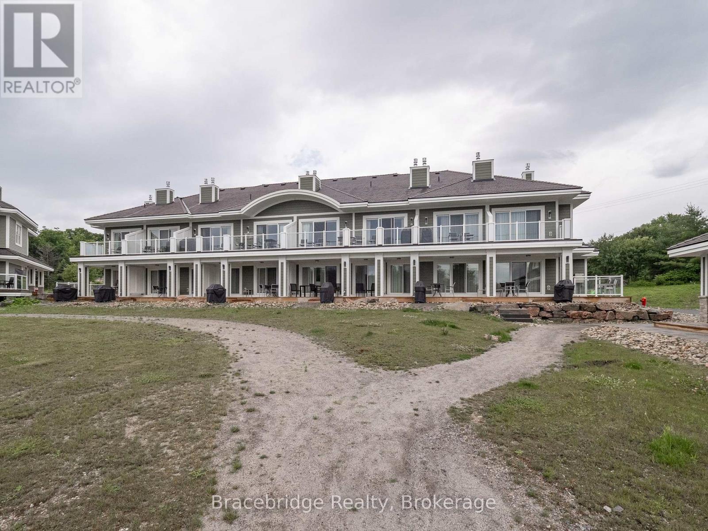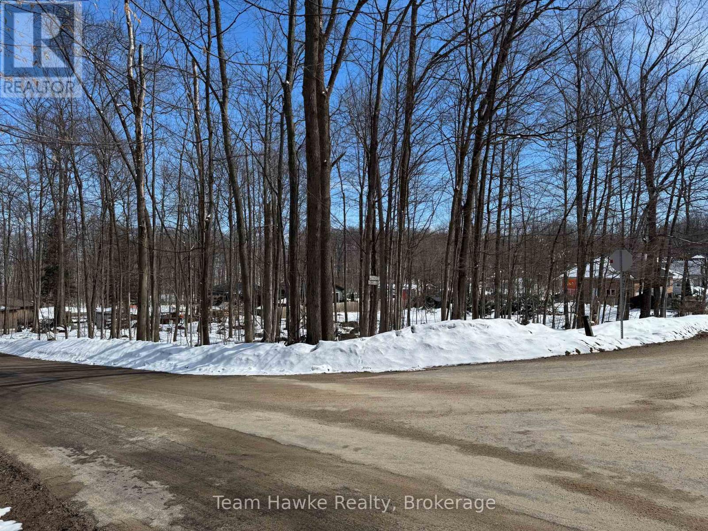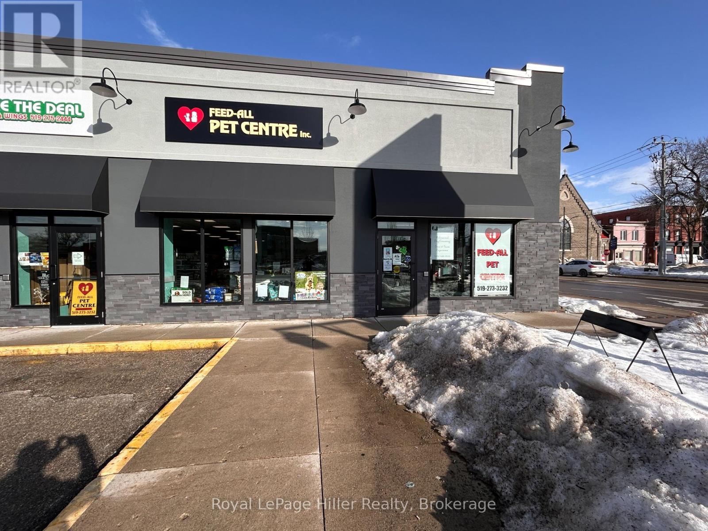5333 Highway 124 Highway
Magnetawan, Ontario
A Lakeside Paradise ~ Multiple revenue streams. Welcome to Quiet Bay Inn & Cafe (Business and Personal Residence Package). Two listings offered as one purchase. Nestled among the forest on the shores of beautiful Ahmic Lake, Quiet Bay Inn & Cafe promises peace and tranquility with all modern conveniences situated on 16.4 acres. Relax on Ahmic Lake - enjoy swimming, boating, canoeing, kayaking plus excellent fishing! Create iconic Canadian family memories! This stunning cedar Panabode oasis features a 10 suite Inn, vaulted ceilings, 4 with kitchenettes, 2 are wheelchair accessible. This four season Inn with in-ground pool showcases the best of Magnetawan - ATVing, Snowmobiling, fishing, lakefront, hiking trails - just 8km West of the historic Village of Magnetawan. Extra revenue available as the 1068 sq ft cafe is currently serving breakfast & lunch - cater to the Inn guests and the community, this successful business also has a 768 sq ft, 2 bedroom cottage on the grounds, ideal for added income or staff housing. Excellent ratings, high standard of cleanliness , ease of access via Hwy 124. Book your private showing today, by appointment only. (id:16261)
3584 Island 3420
Georgian Bay, Ontario
North Go Home Bay Georgian Bay Highly sought after classic Georgian Bay cottage located in the quiet, exclusive and historical area of North Go Home Bay just across from West Wind Island where the "Group of Seven" artists stayed during their visits to the Bay. This property with its 1500 feet of west facing granite shoreline and 12 acres of windswept pines provides exceptional privacy. Here the crystal clear pristine deep waters of Georgian Bay will amaze, the spectacular "Group of Seven" views will astonish, and the sunsets never last long enough. This classic cottage has just been renovated and comes turnkey, furnished, and decorated very tastefully with a blend of period antiques and new furnishings. The layout is open concept with a living room with granite fireplace, dining room, sitting room. kitchen with pantry, 3 bedrooms, a 4 pc. bath, powder room and laundry room. One of the main features of the cottage is its 500 sq. ft. screened porch with its living and dining spaces for relaxing or entertaining on those gorgeous summer evenings. There is a guest cabin that is 14x12 ft. with 2 double beds for guests or the kids. Nestled into the shoreline is a 28x18 classic dry boathouse / workshop with its 28 x15 covered boat port, docks and sundeck which is sure to be a hangout for kids and adults alike. There is one other major dock and a floating dock also on the property. The property sits in protected waters for watersports and is adjacent to the open Georgian Bay for sailing. Also included with ownership of the property are the three islands that are to the west of the cottage providing extra privacy and for recreational activities. This is a rare offering in this area and is part of the Madawaska Club in which membership can be obtained upon approval. The property is located 20 minutes by boat from King Bay Marina or 25 minutes from marinas Honey Harbour. (id:16261)
21 Station Street
Amaranth, Ontario
A chance to purchase this one of a kind 95+ acre farm which manages 60+acres of tillable/ pasture fields in Amaranth!! Bordering The Grand River & tributaries which run right through the heart of this stunning property, it is located in the Quaint Hamlet of Waldemar approx. 1 hour from the GTA? you could have the best of both worlds. The sprawling property invites endless opportunities for farming, equestrian/livestock pursuits, development possibilities, agri-tourism or simply enjoying the beauty of nature. Surrounded by the serene countryside neighborhood and all of its spectacular views, the property also holds a 2 story farmhouse with plenty of room for the family. Its traditional 80?x60? bank barn with loft, and 12 horse stalls below is attached to the 75?x100? pole barn providing room for storage, a 25?x 40? pig barn, chicken coop and is a great loose housing area. Conveniently a 36?x50? detached shop w 2 Overhead doors & the 1 sliding door can be a great benefit for all your farming needs. Centrally located in Dufferin County, it provides easy accessibility with just a 10 minute drive to Grand Valley, 20-minutes to Orangeville and 45 minutes to Guelph or Brampton. Don?t miss out on this unique opportunity only steps from an Estate lot development. Schedule a private showing today! (id:16261)
3 St James Place
Wasaga Beach, Ontario
Life of Leisure - This cozy 2-bedroom, 1 1/2-bath home offers the perfect balance of comfort and style in a tranquil adult lifestyle community. Recently updated,this home features a modern kitchen with new counter tops and stainless steel appliances. The spacious living room boasts a gas fireplace, providing a warm and inviting atmosphere. Relax in the main bathroom's jet tub. Enjoy the serene views from the deck overlooking a peaceful pond which has durable composite decking. Additional features include a convenient powder room and a walk-in closet in the second bedroom. Primary bedroom has walk out to deck for easy access to nature. This updated gem is a must-see! Parkbridge will be requesting a total monthly fee of $872.72 for a new owner. This includes Rent of $800 + Site Tax of $37.84 + Home Tax of $34.88 (total tax amount $72.72 = per month or $872.64 per year). All offers are to be conditional for 10 business banking days upon Parkbridge buyer approval. A credit check and proof of income will be required as part of the Parkbridge approval process. (id:16261)
550 Is 10 Baxter Lake Island
Georgian Bay, Ontario
This island property on Baxter Lake, Honey Harbour is a seldom available large waterfront parcel zoned residential in the District of Muskoka and connected to the Trent Severn Waterway. The waterfront lot is 985 feet water frontage and elevated 7 acres with hydro at the lot. The property is about 600 feet from a deeded road access right of way parking lot & boat launch, so easy access day or night. Lock 45 in Port Severn provides access into Georgian Bay. The Gloucester Pool and Severn River neighbourhood has several restaurants you can get to by boat on a pleasant cruise. Little Go Home Bay and Gloucester Pool are accessed via a short channel under the bridge and will easily accommodate large pontoon boats and mid size cruisers. Deep water along the shore and great views up the lake from the property. Only 90 minutes north of the GTA. Access is by a municipally maintained road to the marine landing. Moments from Exit 162 and Hwy 400. Barrie, Orillia, Parry Sound and Midland are about 40 minute drive from the landing. (id:16261)
30 Bigwin Island
Lake Of Bays, Ontario
Discover the epitome of luxury living on Lake of Bays with the prestigious Bigwin Island Waterfront Community and its exclusive, SOLD OUT Private Golf Club. This exceptional 2,700 sq ft custom-built home by SML, complemented by an additional 600 sq ft of sun-drenched deck space, redefines elegance. Featuring 4 bedrooms, 3 bathrooms, and a luxurious Muskoka Room, this residence promises an unmatched retreat. Savor summer evenings on the expansive deck, gather around the campfire, or enjoy waterfront vistas from your private dock. This four-season sanctuary offers unparalleled delight. The 440 sq ft attached garage provides ample storage or the potential to add a 5th bedroom and 4th bathroom, enhancing the home's versatility. Membership in this exclusive waterfront retreat offers a tranquil lifestyle enriched by expert property management and maintenance services. Enjoy leisurely pursuits with access to fine dining, golf, tennis, and a range of resort-style amenities. Benefit from concierge services including dock-to-dock shuttles and boat valet, ensuring effortless enjoyment. An Equity Membership to the esteemed Bigwin Island Golf Club is available with this property, providing access to a club designed for all ages and skill levels. Seize the opportunity to elevate your lifestyle amidst the allure of Bigwin Island. Additionally, the adjacent vacant lot to the east is available for purchase, offering over 400 ft of exclusive waterfrontage and the potential to create a family compound. Just 2.5 hours from Toronto, this lake home offers both an active lifestyle and a peaceful retreat. Embrace the chance to make it yours. (id:16261)
529 Claude Street
South Bruce Peninsula, Ontario
Welcome to 529 Claude Street in South Bruce Peninsula, a charming and updated home perfect for first time buyers! This inviting 3 bedroom, 1 bathroom home has been thoughtfully renovated throughout, offering modern comfort while maintaining its cozy appeal. Upgrades include a 200-amp electrical panel and a new gas fireplace that was installed within the last five years, providing both efficiency and warmth. The durable metal roof ensures peace of mind for years to come. Ideally located, this home is just a short walk to the Wiarton beachfront, where you can enjoy scenic views, waterfront activities, and local amenities. Whether you're starting your homeownership journey or looking for a move-in-ready space, this property is a fantastic opportunity! (id:16261)
787517 Grey 13 Road
Blue Mountains, Ontario
Rarely does a property of this caliber become available! Spanning 20 expansive acres just outside Thornbury and Clarksburg on Grey Rd. 13, this estate is a true gem. A newly paved, winding driveway leads you to a secluded residence thats been meticulously designed for comfort and style. The 3000+ square-foot home features a gourmet kitchen equipped with stainless steel appliances, honed marble counter tops, terracotta floors, and a fireplace surrounded by built-in cabinetry. The main floor primary bedroom boasts a generous en-suite bathroom and a spacious walk-in closet. The great room impresses with its soaring ceilings and another elegant fireplace. Currently serving as a music room, the formal dining area also includes a built-in office cupboard. Upstairs, you'll find two generously sized bedrooms, while the lower level offers a large gym and sauna. Several walkouts lead to a stunning 16x32 saltwater pool and a pool house. The cement pad is perfect for skating in winter and doubles as a pickleball court in warmer months. An attached double garage provides convenient access to both the main floor and lower level, while a detached 4-car garage with in-floor heating offers ample vehicle storage. The upstairs bonus space is finished, ideal for guest accommodations. A second winding paved driveway leads to the equestrian area, which features a remarkable 4-stall barn with hydro, water, and a spray-foamed loft. There are two paddock areas with shelters and a riding ring. A charming bunkie with tiered decking overlooks two picturesque ponds, and to complete this extraordinary property, the Beaver River gracefully flows along the entire western boundary! (id:16261)
Bhv-B203 - 1869 Muskoka Rd 118 Highway W
Muskoka Lakes, Ontario
Don't miss out on this final phase of development and the ultimate lakeside living experience. This condo boasts a contemporary design, modern finishes, and meticulous craftsmanship. The space is ingeniously divided into a two-bedroom unit with a lock-off feature, providing unmatched flexibility. Whether you desire a cozy retreat for personal use or wish to maximize your investment through the rental program, this feature caters to all your needs. It allows the unit to be utilized as two independent suites or merged into a single expansive living area, offering both privacy and versatility. Beyond the confines of this exquisite condo, Touchstone Resort extends an invitation to indulge in a suite of exceptional amenities. From the vigor of the fitness center and the tranquility of the spa to the joy of outdoor pools and tennis- & pickle ball courts, every day is an adventure. The resort also offers exclusive access to dock slips, water sports, and a private beach, ensuring that leisure and recreation are always at your doorstep. This is more than just a property; it's an opportunity to be part of a prestigious community and to enjoy the splendor of Lake Muskoka. Experience the pinnacle of maintenance-free lakeside living at Touchstone Resort, where luxury meets nature in perfect harmony. This can be a pet friendly unit if you so choose. (id:16261)
85 Polish Avenue
Penetanguishene, Ontario
Nestled in a peaceful, treed rural setting, this 106 x 154 corner lot offers the perfect canvas for your dream home or getaway. With the building hold removed, its ready for development whether you envision a year-round residence, a vacation retreat, or an investment property. Just a short walk to the water, this property provides easy access to outdoor adventures while offering privacy and tranquility. Conveniently located only minutes outside Penetang and Midland, with a short drive to Barrie or Orillia, this prime location offers both seclusion and accessibility. The generous lot size and stunning surroundings make it an ideal spot to create your perfect escape. (id:16261)
1316 Graham Road
Gravenhurst, Ontario
Welcome to your dream farmstead in Severn Bridge, Ontario! Nestled on 47 sprawling acres, this property offers an idyllic escape for those seeking the quintessential rural lifestyle. Whether you're considering building your dream home or expanding existing structures, the groundwork has been laid for you to embark on your rural retreat with ease. With underground hydro already in place, you have the freedom to design and develop your ideal homestead without compromising the natural charm of the area. A reliable dug well ensures a consistent water supply, while a 2010 septic system offers modern convenience and peace of mind. For those with equestrian aspirations, a spacious barn awaits, complete with horse stalls to accommodate your four-legged companions. Venture further into the property, and you'll discover the beginnings of an enchanting apple orchard. With careful cultivation, this orchard holds the promise of abundant harvests for years to come, providing a delightful opportunity to indulge in the fruits of your labor. Most notably, the Farm Tax Credit and the Managed Forest Tax Incentive Program are both available to the new buyers. Embrace the natural bounty of the forest, fostering its growth and sustainability while benefiting from valuable tax incentives. Whether you envision a hobby farm, an equestrian haven, or simply a peaceful retreat from the hustle and bustle of city life, this 47-acre farm in Severn Bridge beckons with endless possibilities. Sparrow Lake and the Trent Severn Waterway are just moments away, with a public boat launch accessible at Franklin Park and kayak launch on Severn St. Don't miss your chance to cultivate your own piece of paradise amidst the tranquil beauty of Ontario's countryside. Schedule your private viewing today and let your rural dreams take root. NOTE: the home structure on the property is uninhabitable. Sellers are willing to work with buyers on the tear down of the home if desired. (id:16261)
165 Downie Street
Stratford, Ontario
Prime Retail Space Available for Sublease 165 Downie St, Stratford. An excellent opportunity is now available for businesses looking to secure a high-visibility retail location in Stratford. Located at 165 Downie Street, Units G & H, this 2,613 sq. ft. corner unit will be available for sublease starting March 1, 2025. Positioned at a busy intersection, this retail space benefits from constant vehicle and foot traffic, ensuring strong exposure and accessibility for customers.This prime corner unit features large frontage with excellent signage potential, making it ideal for businesses looking to maximize brand visibility. Surrounded by established businesses and a steady customer base, the location offers a thriving commercial atmosphere. Additionally, the unit includes two designated parking spaces, along with additional shared parking, providing convenience for both customers and employees.With a versatile layout, this space is well-suited for retail operations, showrooms, specialty services, or boutique businesses. The unit is available for sublease until August 31, 2027, offering a stable leasing opportunity for businesses seeking a strategic and long-term presence in Stratford.It is important to note that the current business is relocating and is not for sale. This sublease presents a rare opportunity for another business to take advantage of this high-demand location.Net rent, excluding HST and additional costs, is available upon request. To learn more or to schedule a viewing, contact us today and secure your place in this exceptional retail space. (id:16261)

