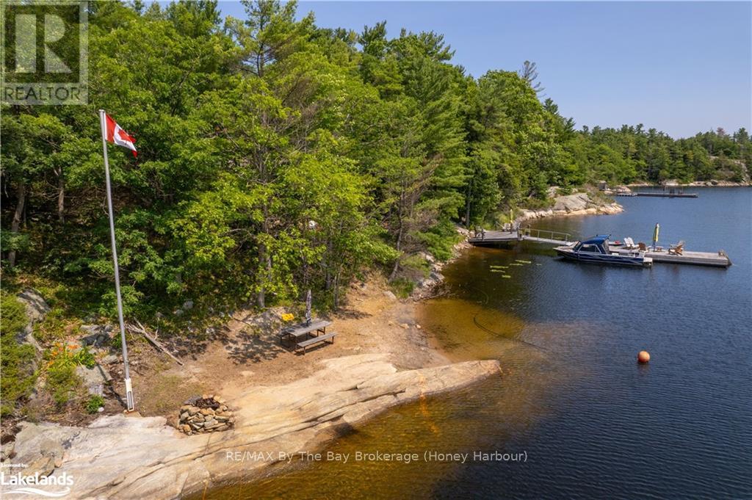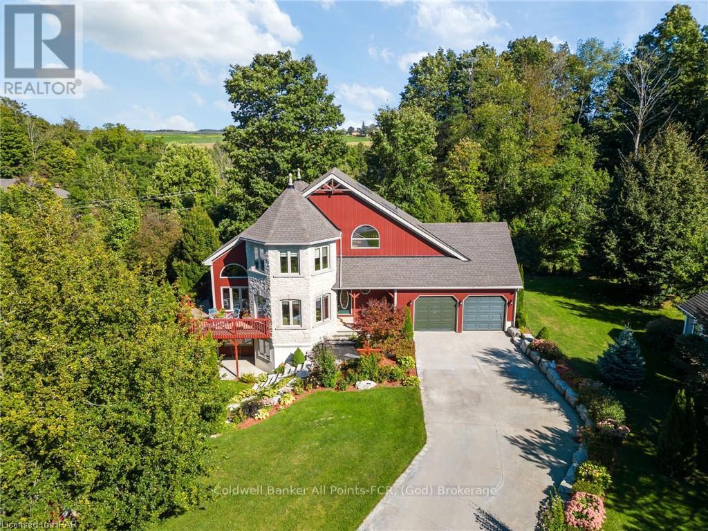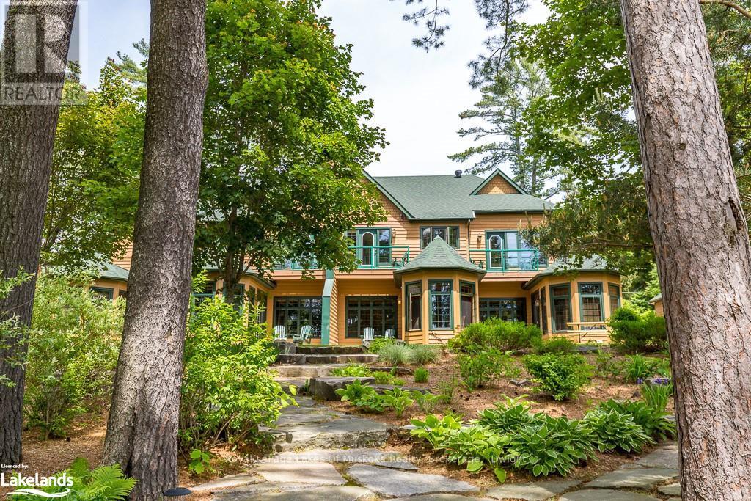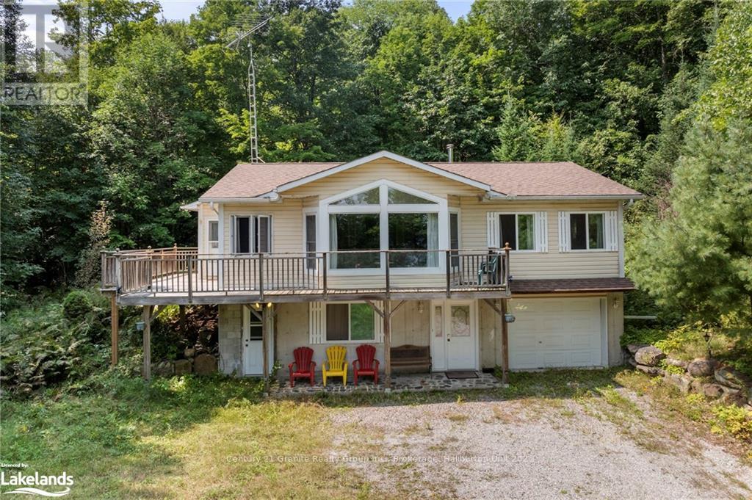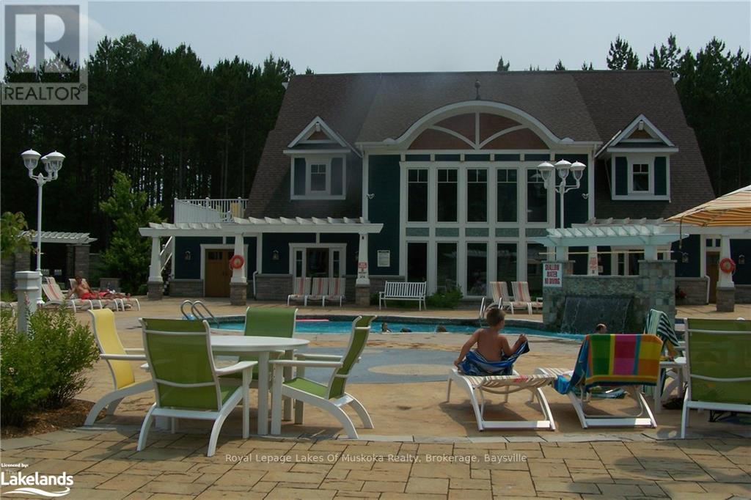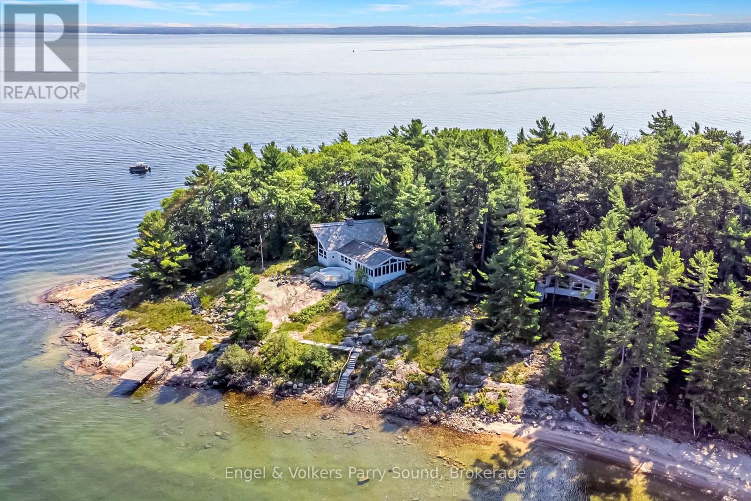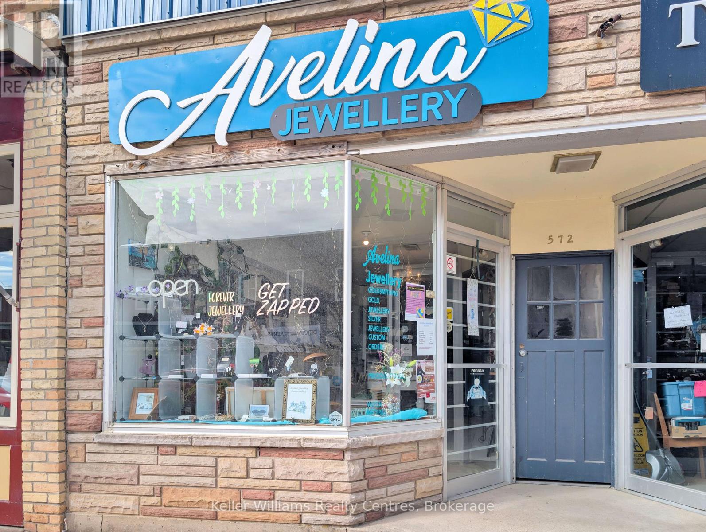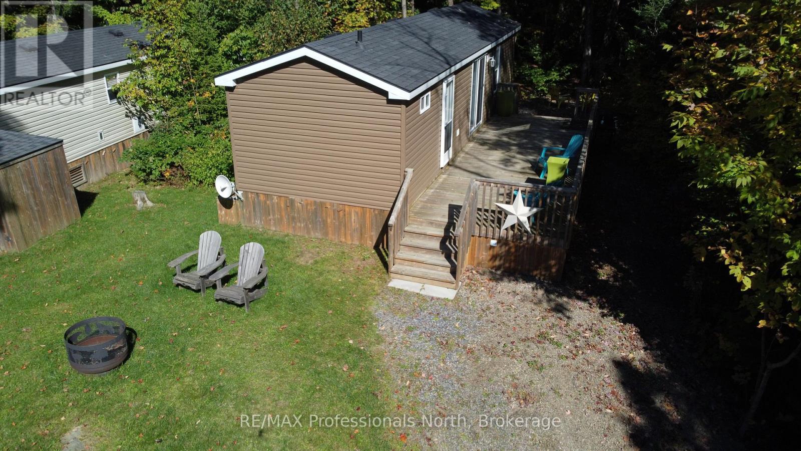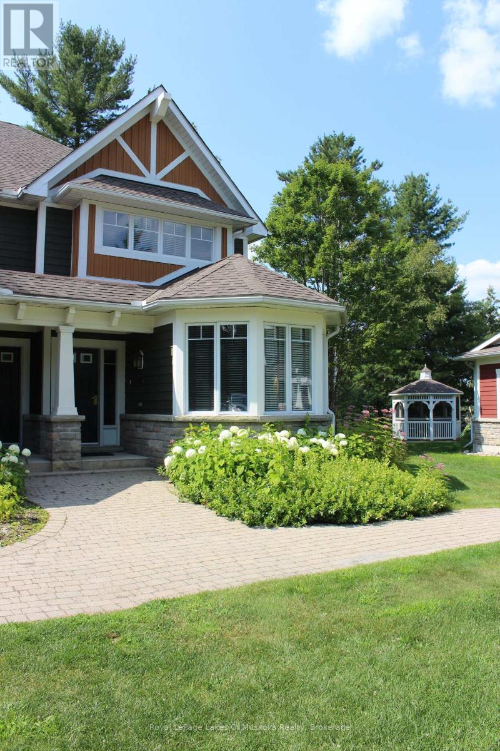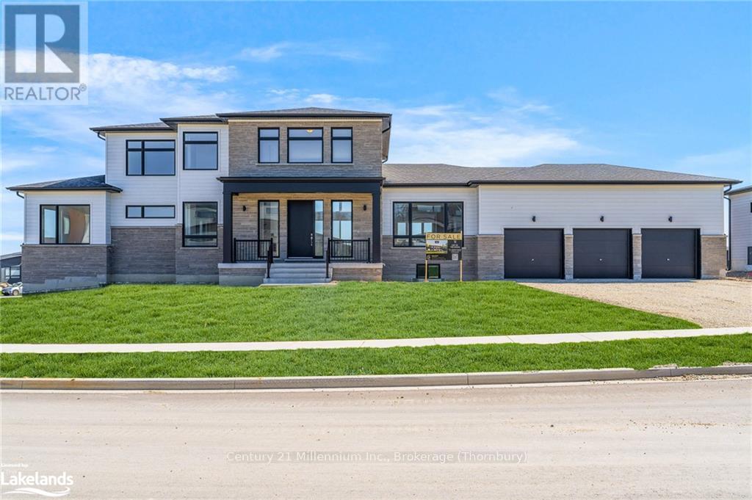22428 Georgian Bay Shore
Georgian Bay, Ontario
This is a rare opportunity to get away from it all in the sought after Cognashene area. Harmonize with nature on this breathtaking 6.12 acre property with 1470 feet of pristine water frontage between two shorelines. The West facing shore on Longuissa Bay is approximately 827 feet and the East facing shore on the Musquash River is approximately 643 feet. This lovely 3 bedroom, 2 bathroom partially winterized cottage has pine log siding and a large deck with sun shade structure. Electricity is supplied by 3kw of solar panels, which provides more than ample power for all existing uses of the cottage and the property with exterior floodlights. Yes, that means NO HYDRO BILLS. The cinder block basement is used for a workshop as well as storage for recreational toys, outdoor furniture and maintenance equipment. The shoreline along the Musquash River side is protected by the Nature Conservancy of Canada, providing for peaceful enjoyment, exceptional fishing, paddle boarding, kayaking and canoeing. Down by the water, you'll enjoy shallow access to perfect sand bottom swimming and substantial deep water docking system for your boat(s). Boat access only. (id:16261)
81196 Pfrimmer Road
Ashfield-Colborne-Wawanosh, Ontario
Spectacular custom home in stately Benmiller Estates, just a stones throw from the banks of the Maitland River. This unique, one-of-a-kind home features rare Douglas Fir post & beam construction with incredible curb appeal like no other. Complete with two stone turrets, wrap around deck, covered patio and beautiful grounds, you'll be captivated upon arrival. Offering an open-concept living space the beautiful kitchen, featuring granite counters & solid maple cabinetry, is the hub of this home - ideal space for family gatherings & entertaining. Cozy up to the gas fireplace with majestic two storey ceilings where the Juliette balconies overlook. Main floor laundry, powder room and access to the double car garage complete this level. Downstairs you'll find plenty of room for guests or your hobbies, with second living room, bedroom, 2pc bath & office space, along with basement walk-out. On the second level you'll enjoy the bedroom settings inside the turrets. The primary bedroom, complete with ensuite & walk-in closet, is your own private sanctuary. The third level is any guests’ dream! A loft bedroom with bunkie room is the perfect place for the kids. Enjoy panoramic views from all levels, an abundance of natural light and unique architecture throughout. Don't miss your chance to own this beautiful property just minutes from Goderich. (id:16261)
95 South Street
Ashfield-Colborne-Wawanosh, Ontario
Welcome to your dream home! This stunning 2-year-old custom-built bungalow with a loft offers modern living in a serene country setting 2 minutes from Lake Huron, situated on a sprawling 1.5-acre property, this home boasts 3+1 bedrooms and 3 full bathrooms, providing ample space for your family. As you step inside, you'll be greeted by an open-concept main floor featuring beautiful hardwood floors. The professionally designed, gourmet chef's kitchen is a showstopper, complete with granite countertops, and a large island perfect for entertaining. For added comfort, the tile floor in the kitchen and the two bathrooms have in-floor heat. The adjoining family room offers vaulted ceilings and a gas fireplace! The finished basement is an entertainer's paradise, featuring a home theatre, custom wet bar, and plenty of room for an in-law suite. Outside, you'll find a large double-car garage, a covered front porch perfect for enjoying quiet evenings and fabulous sunset views, and a private, tranquil backyard with a covered deck, patio BBQ, hot tub, and fire pit. The large driveway leads to a 2000 sq ft. insulated, heated shop with 14’ high doors, large enough to store trucks, vehicles, boats, and RVs. The property also comes with a backup generator. Located just a short drive from Goderich and the stunning beaches of Lake Huron, this property offers the perfect blend of country tranquility and convenient access to amenities. Don't miss your chance to own this one-of-a-kind home! Click the video link under Property Information to take the virtual tour. Call for more information. (id:16261)
8 Fxd W - 1111 Dwight Beach Road
Lake Of Bays, Ontario
Welcome to Corbett Cove - Your Muskoka Retreat Awaits! Experience the charm and tranquility of Lake of Bays with this premier fractional ownership opportunity at Corbett Cove in Dwight. Each bright and spacious 1,800 sq. ft. villa, designed with attention to comfort and luxury, offers a seamless blend of modern convenience and classic Muskoka ambiance. Each unit features soaring 9-foot ceilings, an all-season octagonal Muskoka room with lake views, and dual gas fireplaces in the living room and primary bedroom. These beautifully appointed, fully equipped units include everything you need for a worry-free stay. Enjoy unlimited fibre internet, and flat-screen TVs in both the living room and primary suite. The modern kitchen is equipped with top-of-the-line appliances—fridge, stove, microwave, dishwasher, A full washer and dryer is included for added convenience. With thoughtful touches like an outdoor gas barbecue, complete sets of dishes, utensils, cookware, towels, and linens, each villa provides a true vacation experience. Accommodating up to 8 guests, each two-bedroom unit features a comfortable pull-out sofa in the main floor den and the great room, ensuring ample space for family and friends. The two bedrooms and a full bathroom are located on the second floor, while the main level offers a three-piece bathroom with a walk-in shower. Corbett Cove’s prime location offers easy access to the charming village of Dwight, with shops, bakeries, and a library within walking distance. Nature enthusiasts will appreciate being just 10 minutes from Algonquin Park and a short 20-minute drive to the lively town of Huntsville, where you’ll find golf courses, ski resorts, theaters, restaurants, and shopping. \r\nCorbett Cove offers the perfect balance of peaceful relaxation and outdoor adventure. Five weeks of wonderful vacation annually. \r\nNote: This is a no pets allowed unit. (id:16261)
1753 Northshore Road
Algonquin Highlands, Ontario
Nestled within 3.28 acres of natural splendor, this custom-built Royal Home was designed for family living and has had the same owners from construction onwards. A lovely peaceful property, where wildlife frolics amidst beautiful Haliburton forestry. A sanctuary abundant with deer, bunnies, chipmunks, and birdsong creates an idyllic setting for this charming retreat. The large front yard beckons children and pets to play while the additional acreage is ideal for nature hikes. Step inside this country home to discover a fantastic main floor plan that effortlessly flows from room to room. The light filled windows offer scenic views of Maple Lake. Two cozy bedrooms and two baths on the main level provide comfort and convenience, complemented by an open-concept kitchen, dining area, and living room designed for modern living. Descend to the lower level where a welcoming family room awaits alongside a laundry/utility room ready for your needs. A third bathroom is roughed in for future expansion while direct access to the garage allows for easy coming and goings. The lower level opens onto a walkout patio that leads you into nature's embrace. Conveniently located on a year-round municipal road close to local amenities such as golf courses, downhill and cross-country skiing, snowmobile trails, restaurants, and abundant shopping options - everything you need is within a 20-minute radius. The sellers’ have enjoyed the waterfront activities on Maple Lake for 20+ years – hard sand entry with great swimming (they do not own the shoreline). Maple Lake is a 3-Lake chain with Pine & Green Lake – renowned for lake trout, bass & pickerel fishing. Updated shingles 2021. Propane Furnace, Drilled Well, Septic and RV parking building complete the package! (id:16261)
V10 W5 - 1020 Birch Glen Road
Lake Of Bays, Ontario
LANDSCAPES is located in Baysville, gateway to Lake of Bays, Muskoka's second largest lake. Enjoy 5 weeks of luxury living in VILLA 10, Fixed Summer Week #5. This is an ideal Summer Week starting this year on July 21th. There are 3 remaining fixed weeks throughout the year with one floating week that you choose every fall. Enjoy beautiful Muskoka all 4 seasons for a lifetime. PET FREE. VILLA 10 has 3 bedrooms plus a den, 3 bathrooms, gourmet chefs kitchen, large living/dining area, 2 propane fireplaces, hardwood floors in the main areas, laundry. Master suite upstairs has a 4 piece bath, a 2nd fireplace and private deck overlooking the Lake. Superb amenities for everyone in the family.....2 storey boathouse, inground salt water pool, Clubhouse with library and exercise room, firepit, hot tub and barbecues. You can mix and mingle or enjoy the solitude with 1000 feet of lakefront and 2 sand beaches, not to mention 19 acres with walking trails. An easy walk into Baysville, a delightful little village or just 20 minutes to Huntsville and Bracebridge. P.S. Fixed Summer Week #4 is also available $114,900.00 Remaining 2024 week ais, and Dec 6. Weeks for 2025 are Jan 10, March 28, May 23, July 18 and August 29th fees for 2025 are $6,000. (id:16261)
8 Island 29c
Carling, Ontario
Welcome to Invernairn on Georgian Bay. The property consists of almost 12 acres and approximately 2,500 feet of shoreline on Georgian Bay forming the southern peninsula of highly coveted Mowat Island. Built by locally renowned builder Ron Bowman, the family compound features a 4-bedroom main cottage and 3-bedroom guest house both with jaw dropping views overlooking the quiet eastern shoreline of Huckleberry Island including the notable landmark, Hole in the Wall and both on their own septic systems. The main cottage features an open concept with vaulted ceilings and large windows allowing for an abundance of natural light. The centre of the cottage is anchored by a massive floor to ceiling wood burning fireplace constructed from locally quarried granite. Off of the kitchen is a screened sun porch with remarkable views and is a favourite gathering place in the summer - large enough to accommodate family & friends. A wooden boardwalk provides connectivity between the main house and guest house while still allowing for ultimate privacy. The property is heavily treed largely with Jack Pine, Oak and Hemlock. There is a Forest Management Agreement in place on the property thereby assuring significant tax relief. The lush vegetation supports a vibrant bird population, as well as fox and deer. Well groomed trails throughout the property offer opportunities for walking and hiking. A golf cart is employed to transport luggage and supplies from the harbour to the cottages. The property also features a long protected sandy beach, perfect for children and rarely found on Georgian Bay. Mowat Island has tremendous history and was originally home to a grand Georgian Bay Hotel operating during the late 1800's in the peak of passenger steamships. Now the property is spotted from large cruise ships sailing the Great Lakes and beyond. (id:16261)
572 Berford Street
South Bruce Peninsula, Ontario
Golden Opportunity! Imagine running your own business in the growing town of Wiarton, a busy tourist spot with a lively main street. Avelina Jewelry is a special store offering a variety of items sterling silver, gold, watches, jewelry ect. add your own unique items. Its in a great leased location, making it the perfect spot for steady customers and lots of opportunity. This is an exciting chance to grow a business of your own. You can add new products, host fun workshops, or even expand online. With Wiarton getting more popular every year, now is the perfect time to step in and make this business your own. Avelina Jewelry is waiting for you to help it shine! Seller financing options. Approximately $20,000.00 of included of specialty tools, display cases ect. (id:16261)
548 - 1047 Bonnie Lake Camp Road
Bracebridge, Ontario
This is an amazing way to have an affordable cottage in Muskoka at a reasonable cost. Great Blue Resort's Bonnie Lake Resort is located on a spring-fed lake which is quiet and motor-free. Canoes and kayaks are available for your use. Also, there are fun family activities or send the kids out to have their own fun! Trails, sand beach with southern exposure, jumping pillow, small general store, and more are all available. This is a seasonal resort, open May 1 to October 31. Everything is taken care of: lawns, snow removal, water, septic emptying. Literally nothing for you to do but arrive and start relaxing. Do you need propane? Call ahead and it can be ready for your arrival. Strees and worry-free enjoyment for retired couples or families. Great for the snow-birds amongst us: stay here in the summer and fly south for the winter. If there is a time when you will not be usiing it, you can place it on the resort rental program to help offset costs. This is a 2016 Northlander Spruce model in like-new condition with a huge 30 ft x 10 ft deck. The lot is one of the most private and backing onto the Muskoka bush. Sitting areas front and rear with a firepit. Lots of parking for friends and family. The cottage can sleep up to eight people. If you like your alone-time and privacy, this site is ideal. If you like to take part in group activities or mingle with your neighbours (many of whon are long time owners), then you can do that as well. The new resort manager has been very creative in planning events and socials for the owners and guests to take part in. This is definitely worth checking out! (id:16261)
207 - 4 Kimberly Lane
Collingwood, Ontario
Welcome to Royal Windsor Condominiums in Beautiful Collingwood - This Brand new DYNASTY suite (1,305 Sq ft) has a two bedroom, two bathroom floor plan. 2 (Tandem) assigned underground parking spaces, and a storage locker are included with the purchase of this state of the art, condo with luxuriously appointed features and finishes throughout. Step into a modern, open-concept space filled with natural light, featuring luxury vinyl plank flooring, quartz countertops, smooth 9ft ceiling, soft-close cabinetry, and elegant pot lights throughout this spacious unit. Royal Windsor is an innovative vision founded on principles that celebrates life, nature, and holistic living. Every part of this vibrant community is designed for ease of life and to keep you healthy and active. Royal Windsor has a rooftop terrace with views of Blue Mountain - a perfect place to mingle with neighbours, have a BBQ or enjoy the party room located opposite the roof top terrace. Additionally, residents of Royal Windsor will have access to the amenities at Balmoral Village including a clubhouse, swimming pool, fitness studio, games room and more. It is worth a visit to the sales centre to tour this beautiful building. ALL HST is included in the price for buyers who qualify. (id:16261)
V 14 W 3 - 1020 Birch Glen Road
Lake Of Bays, Ontario
LANDSCAPES is a luxury fractional ownership resort located in Baysville, the gateway to Lake of Bays, Muskoka's second-largest lake. This is your chance to enjoy five weeks each year in VILLA 14, one of the few pet-friendly, three-bedroom plus den villas available. Your fixed Summer Week #3 begins this year on July 4, 2025 an ideal time to experience Muskoka at its very best. In addition to this prime summer week, you'll have four more fixed weeks throughout the year, along with one floating week that you choose each fall, allowing you to enjoy all four seasons in this stunning location. VILLA 14 is thoughtfully designed for luxurious comfort and year-round enjoyment. It features three spacious bedrooms plus a den, three full bathrooms, a gourmet chefs kitchen, a large open-concept living and dining area, two fireplaces, and hardwood flooring in the main living spaces. The upper-level master suite includes a four-piece ensuite, a second fireplace, and a private deck with views over the lake. A full laundry area is also included for your convenience. The resort offers exceptional amenities that appeal to the whole family. These include a two-storey boathouse, an inground pool, a well-appointed clubhouse with a library and exercise room, hot tub, firepit, and barbecue areas. With over 1,000 feet of shoreline, two sandy beaches, and 19 acres of landscaped grounds with walking trails, you can choose to mingle with fellow owners or enjoy peaceful solitude. A short stroll brings you into Baysville, a delightful Muskoka village, while Huntsville and Bracebridge are both just a 20-minute drive away. Your 2025 usage weeks include May 16, July 4 (your fixed Summer Week), and September 26 in 2025.Annual fees for 2025 are $6,275 plus HST. (id:16261)
Lot 32 Sladden Court
Blue Mountains, Ontario
MOVE IN READY in phase 4 of the MASTERS series of homes in Lora Bay. Discerning home buyers are being offered this fabulous new spec built bungalow loft in this Thornbury Community. The HOGAN model is 2,771 sq. ft. above grade: 4 bed, 3 bath, plus an additional 2 bedrooms and 1 bath in the lower level with lots of space for a gym, family media area and sitting room with wet bar. This home is part of the Calibrex Masters collection and is sure to please with its fabulous open concept design with 10 ft ceilings throughout the main floor and soaring 2 storey ceilings in the great room, open to the fabulous chef inspired kitchen, a main floor master with spa inspired ensuite. The Masters at Lora Bay is a testament to fine residential design, with distinguished exteriors and exquisitely appointed interiors to match. This home also boasts a 3 car garage to keep all your extra toys. This property truly has it all with access to a private beach on Georgian Bay and the fabulous amenities offered at Lora Bay including a gym, private members Lodge as well as the Lora Bay Golf Course and Grill Restaurant right at your doorstep. The Town of Thornbury and all it has to offer from the fabulous eateries and all the amenities to look after your needs is right at your doorstep. Book an appointment today. Come see all that the town has to offer! All HST is included in the price for buyers who qualify. (id:16261)

