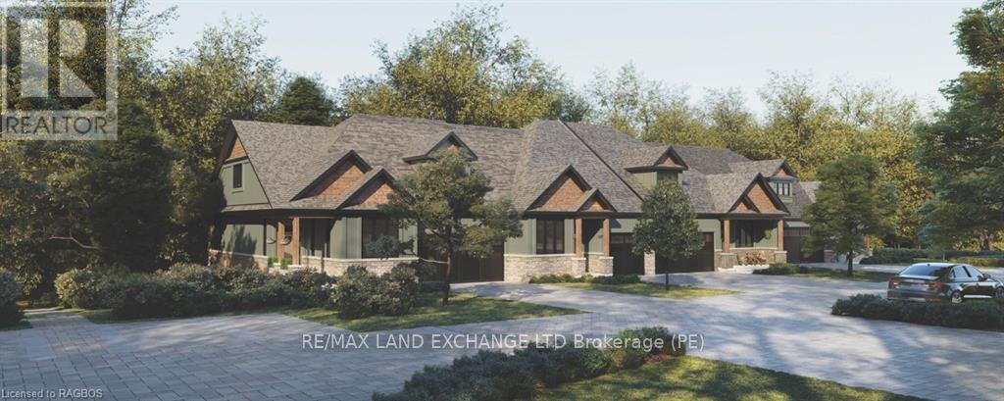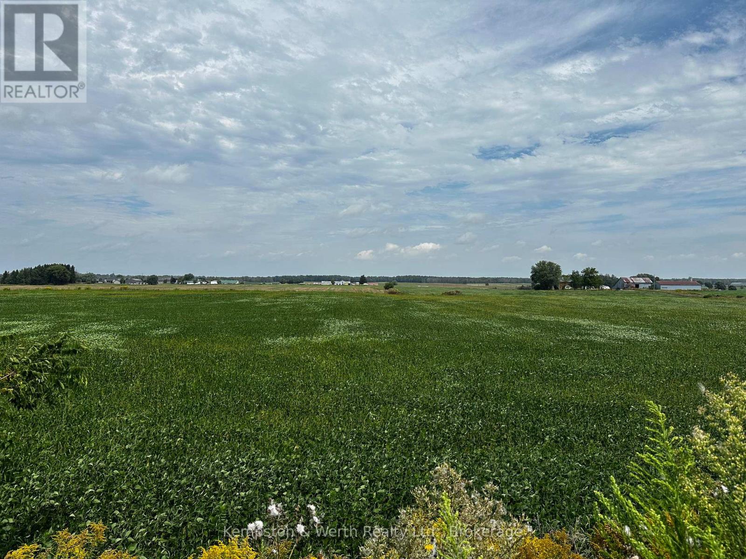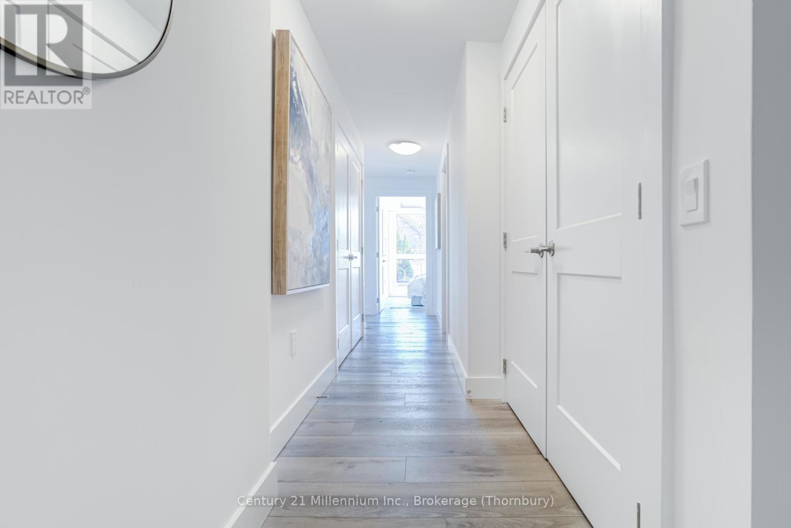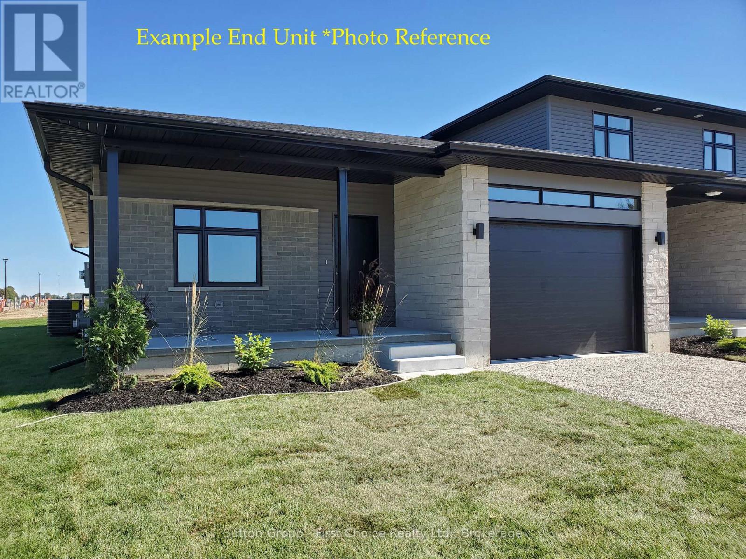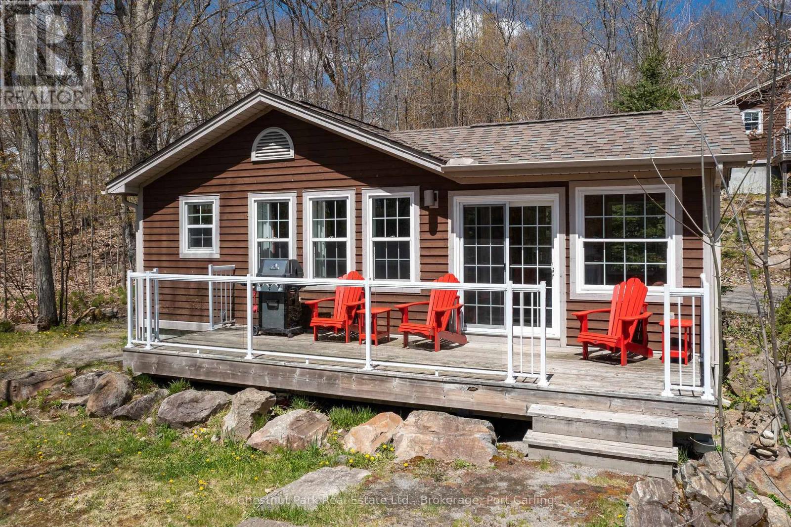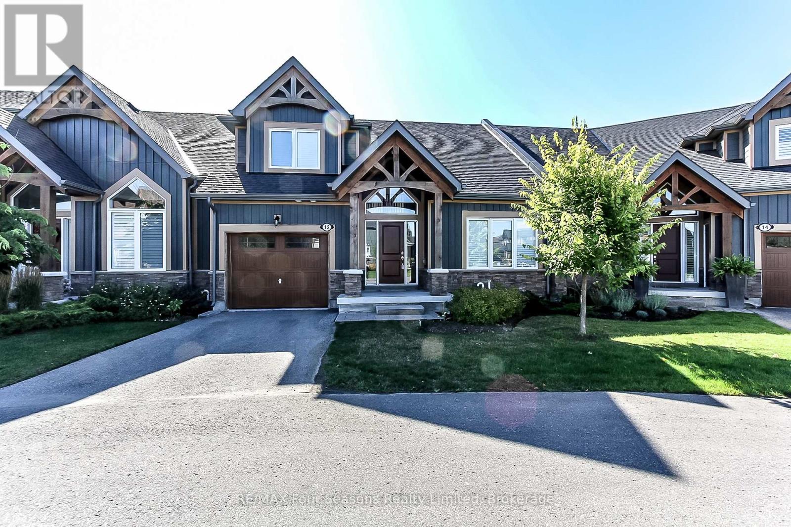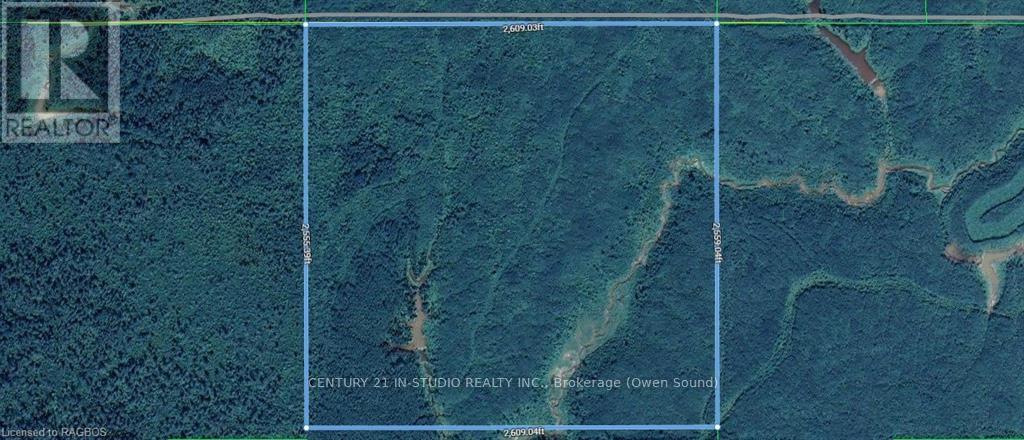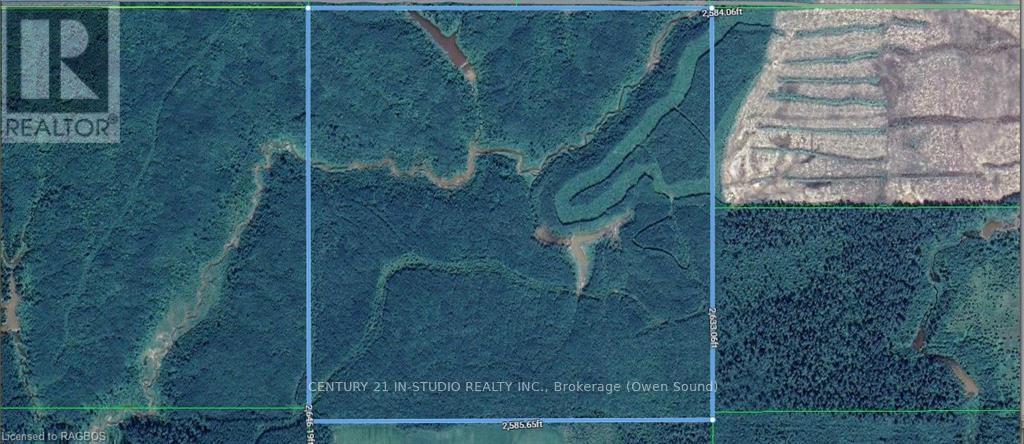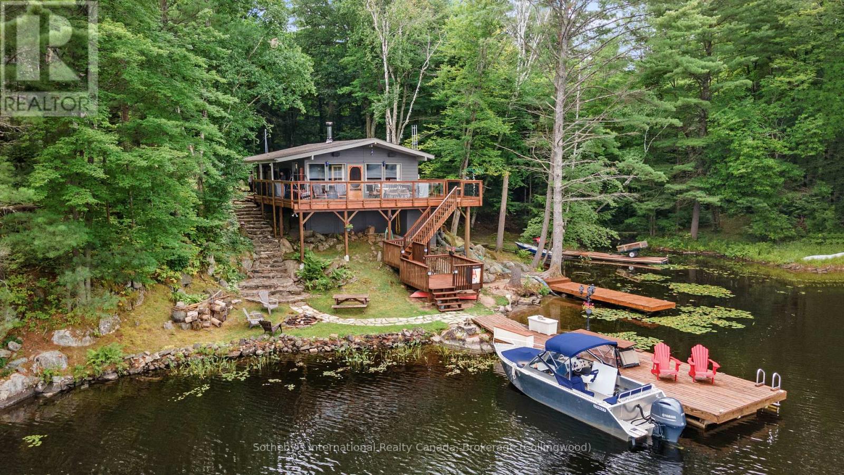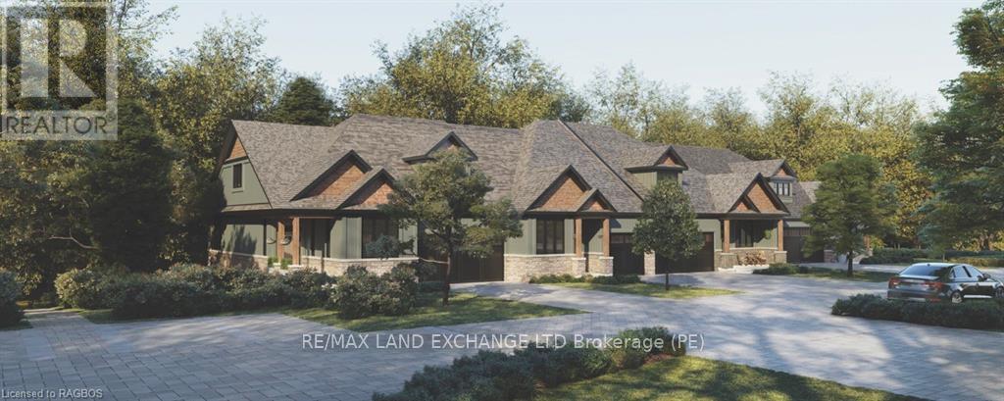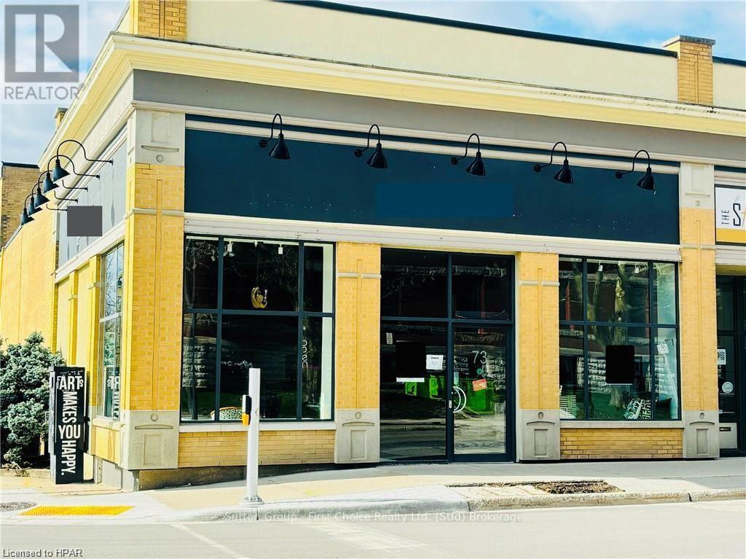16 - 19 Cedar Creek
Saugeen Shores, Ontario
Welcome to the Yellow Birch model, an exterior unit. Boasting 1393 sq. ft. on the main floor and an additional 942 sq. ft. of finished walkout basement space, this home offers room to live, work, and relax. Standard 9-foot ceilings on the main floor and over 8-foot ceilings in the basement enhance the sense of openness throughout. Built by Alair Homes, renowned for superior craftsmanship; Cedar Creek features 25 thoughtfully designed townhomes that combine modern living with the tranquillity of a forested backdrop. Choose your personal selections and finishes effortlessly in our presentation room, designed to make the process seamless. Cedar Creek offers four stunning bungalow and bungalow-with-loft models. Each home includes: A spacious main-floor primary bedroom, full walkout basements for extended living space, and expansive decks overlooking the treed surroundings. These homes are part of a vacant land condo community, which means you enjoy the benefits of a freehold townhome with low monthly condo fee (under $200). The fee covers private road maintenance, garbage pick-up, snow removal, and shared green space. The community is a walkable haven featuring winding trails, charming footbridges, and bubbling creeks woven throughout the landscape. Nature is not just a feature here its part of everyday life. Located in Southampton, within beautiful Saugeen Shores, you'll enjoy year-round access to endless beaches and outdoor adventures, unique shops and local cuisine, a vibrant cultural scene with events for every season, and amenities, including a hospital right in town. These homes are Net-Zero ready, ensuring energy-efficient, sustainable living. Features like EV charger readiness reflect forward-thinking design paired with timeless craftsmanship. Additional Notes: Assessment/property taxes TBD. HST is included in price, provided the Buyer qualifies for the rebate and assigns it to the builder on closing. Measurements from builder's plans.. (id:16261)
1048 Walton Avenue N
North Perth, Ontario
HALF ACRE ESTATE LOTS - ONLY 3 AVAILABLE! Build your custom dream home on one of 3 exclusive estate lots with scenic farmland views. Located at the edge of Listowel, these lots are on municipal services but provide that hard to find country setting and serenity. Build ready, no developer or development restrictions. Get yours before they're gone. 1050 is LOT 14 site marker. Builders terms available for purchase of all 3 lots. (id:16261)
109 - 4 Kimberly Lane
Collingwood, Ontario
Welcome to Royal Windsor Condominiums in Beautiful Collingwood - This Brand new KNIGHT suite (1,500 Sq ft) has a two bedroom, two bathroom. 2 (tandem) assigned underground parking spaces and a storage locker are included with the purchase of this state of the art, condo with luxuriously appointed features and finishes throughout. Step into a modern, open-concept space filled with natural light, featuring luxury vinyl plank flooring, quartz countertops, smooth 9ft ceiling, soft-close cabinetry, and elegant pot lights throughout this spacious unit. Royal Windsor is an innovative vision founded on principles that celebrates life, nature, and holistic living. Every part of this vibrant community is designed for ease of life and to keep you healthy and active. Royal Windsor has a rooftop terrace with views of Blue Mountain - a perfect place to mingle with neighbours, have a BBQ or enjoy the party room located opposite the roof top terrace. Additionally, residents of Royal Windsor will have access to the amenities at Balmoral Village including a clubhouse, swimming pool, fitness studio, games room and more. It is worth a visit to the sales centre to tour this beautiful building. ALL HST is included in the price for buyers who qualify. Pictures include staged furnishings that have since been removed. (id:16261)
98 Lawson Drive
South Huron, Ontario
Under Construction End-Unit! Pinnacle Quality Homes is proud to present the Hampton bungalow/townhouse plan in South Pointe subdivision in Exeter. All units are Energy Star rated; Contemporary architectural exterior designs. This 1336 sq ft bungalow plan offers 2 beds/2 full baths, including master ensuite & walk-in closet; Sprawling open concept design for Kitchen/dining/living rooms. 9' ceilings on main floor; High quality kitchen and bathroom vanities with quartz countertops; your choice of finishes from our selections (depending on stage of construction); 2 stage high-eff gas furnace, c/air and HRV included. LED lights; high quality vinyl plank floors in principle rooms; Main floor Laundry Room; Central Vac roughed-in. Fully insulated/drywalled/primed single car garage w/opener; concrete front and rear covered porch (with BBQ quick connect). Basement finish option for extra space (rough-in for extra bath) with high ceilings and 'egress' window for additional Bedroom. Large yard (fully sodded). Photo is for reference only, actual house may look different. (id:16261)
116-4 - 1052 Rat Bay Road
Lake Of Bays, Ontario
Blue Water Acres FRACTIONAL ownership resort has almost 50 acres of Muskoka paradise and 300 feet of south-facing frontage on Lake of Bays. This is NOT a time share because you do actually own 1/10 of the cottage and a share in the entire resort. Fractional ownership gives you the right to use the cottage Interval that you buy for one core summer week plus 4 more floating weeks each year in the other seasons for a total of 5 weeks per year. Facilities include an indoor swimming pool, whirlpool, sauna, games room, fitness room, activity centre, gorgeous sandy beach with shallow water ideal for kids, great swimming, kayaks, canoes, paddleboats, skating rink, tennis court, playground, and walking trails. You can moor your boat for your weeks during boating season. Algonquin Cottage 116 is a 2 bedroom cottage with laundry and is located next to a beautiful woodlot on the west side of the resort with excellent privacy. There are no cottages in front of 116 Algonquin which means it has a lovely view and provides easy access to the beach and lake. The Muskoka Room in 116 Algonquin has an extra chair, making it stand out from other Algonquin cottages, and is fully insulated for year round comfort. Cottage 116 also has an extra Muskoka chair on the deck and a private BBQ. Check-in for Cottage 116 is on Sundays at 4 p.m. ANNUAL maintenance fee PER OWNER in 2025 for 116 Algonquin cottage is $5026 + HST payable in November for the following year. Core Week 4 starts on July 13, 2025. Remaining weeks for this fractional unit (Week 4) in 2025 start on January 5, March 16, April 13, and August 31, 2025 . No HST on resales. All cottages are PET-FREE and Smoke-free. Ask for details about fractional ownerships and what the annual maintenance fee covers. Deposit weeks you don't use in Interval International for travel around the world or rent your weeks out to help cover the maintenance fees. (id:16261)
12 Robbie Way
Collingwood, Ontario
Seasonal Furnished Executive Rental. Rate is per month plus deposits; Spring, Summer, Fall or Winter currently available. Stunning Townhome that backs on to Green space and the Cranberry Golf Course! Executive rental, with beautiful furnishings and accoutrements. Three bedrooms-main floor master with luxurious Queen bed and bedding, ensuite bath with walk in shower and walk in closet. Upper loft with private Queen bed, in a spacious room with 4 piece ensuite. Lower level walk out features the third bedroom with two queen beds and an additional full bathroom. Rec room in the lower level for watching TV or playing cards and games or just relaxing. The main floor open concept living, dining and kitchen areas are well equipped. There is a walkout to large decking with glass panels to enjoy the outdoor view. Cathedral ceilings and expansive windows allow plenty of natural light in to enjoy your days and evenings. Gas fireplace with stone surround is perfect to snuggle up to for a morning coffee or glass of wine. Attached single car garage. Lawn care and snow removal is included in your stay. No pets and no smoking or vaping of any kind, thank you. The utilities and damage/cleaning deposits are in addition to the rent. Come for a visit to view, and treat yourself for a season of living in Collingwood. Close proximity to area ski clubs, Georgian Bay and numerous amenities the area offers. (id:16261)
Pcl1296 3
Black River Matheson, Ontario
160 acre hunt and rec property in Carr Township, north of the Town of Matheson, with a large tract of crown land south and west of this property which gives access to the Black River. The adjoining 160 acres to the east, which altogether makes 320 acres, is for sale as well. Access is by unopened road allowance, or across the crown land, north from Copper Road. Great hunt area with deer, moose, and bear. Immediate possession available. Legal property description: PCL 1296 SEC SEC; N PT LT 7 CON 3 CARR; BLACK RIVER-MATHESON Combined ARN/PIN#s: 561400000613400/653650092 & 561400000613200/653650090 (id:16261)
00000 Spruce Road S
Black River Matheson, Ontario
Cash crop land – 2 adjoining parcels totaling 240 acres of which there is 224 workable acres in one field. Productive tile drained land. Situated on a corner and approximately 5 minutes from Highway 11, only 6 miles east of Matheson (id:16261)
Pcl1075 3
Black River Matheson, Ontario
160 acre hunt and rec property in Carr Township, north of the Town of Matheson. The adjoining 160 acres to the east, which altogether makes 320 acres, is for sale as well. Access is by unopened road allowance being north from Copper Road. Great hunt area with deer, moose, and bear. Parts could be cleared for agricultural use. Immediate possession available. Legal property description: PCL 1075 SEC SEC; N1/2 LT 6 CON 3 CARR; BLACK RIVER-MATHESON Combined ARN/PIN#s: 561400000613200/653650090 & 561400000613400/653650092 (id:16261)
4202 Go Home Lake Shr
Georgian Bay, Ontario
** BOAT/ATV ACCESS ONLY ** Located on a picturesque 1.33-acre lot with 163 feet of pristine shoreline, this family cottage on Go Home Lake offers the perfect blend of comfort, functionality, and natural beauty for year-round enjoyment. The open-concept living space features a vaulted ceiling, cozy woodstove, and walk-out decks on two sides that provide breathtaking views of the water. The interior layout seamlessly combines the living room, dining area, and kitchen, creating a spacious and inviting atmosphere ideal for entertaining or family gatherings. Designed for winter use, the cottage includes a heated water line and an insulated, spray-foamed foundation, ensuring comfort in every season. The property boasts three docks for ample boat space and water activities, complemented by a flagstone walkway, firepit, and sandy beach area that enhance the waterfront experience. Behind the cottage, a newer 32 x 24-foot workshop/sleeping cabin awaits your personal touch, currently set up with two bedrooms and a potential bathroom, while the back portion serves as a workshop with a garage door for you snowmobiles and ATVs. There is also the potential to add stairs up to the loft area over the workshop. Accessible year-round by boat in warmer months and by ATV or snowmobile via a year-round trail in the shoulder and winter seasons, the cottage is just 10 minutes from the marina by boat and 20 minutes by ATV or snowmobile. The surrounding trails provide excellent opportunities for hiking and mountain biking, especially in the fall when the leaves turn vibrant colours. Go Home Lake's beautiful shoreline, with over 50% being Crown land, offers endless exploration opportunities, including waterfalls to visit and access to Georgian Bay through the local lake club. (id:16261)
17 - 21 Cedar Creek
Saugeen Shores, Ontario
Welcome to the Yellow Birch model an exterior unit. Boasting 1393 sq. ft. on the main floor and an additional 942 sq. ft. of finished walkout basement space, this home offers room to live, work, and relax. Standard 9-foot ceilings on the main floor and over 8-foot ceilings in the basement enhance the sense of openness throughout. Built by Alair Homes, renowned for superior craftsmanship; Cedar Creek features 25 thoughtfully designed townhomes that combine modern living with the tranquillity of a forested backdrop. Choose your personal selections and finishes effortlessly in our presentation room, designed to make the process seamless. Cedar Creek offers four stunning bungalow and bungalow-with-loft models. Each home includes: A spacious main-floor primary bedroom, full walkout basements for extended living space, and expansive decks overlooking the treed surroundings. These homes are part of a vacant land condo community, which means you enjoy the benefits of a freehold townhome with low monthly condo fee (under $200). The fee covers private road maintenance, garbage pick-up, snow removal, and shared green space. The community is a walkable haven featuring winding trails, charming footbridges, and bubbling creeks woven throughout the landscape. Nature is not just a feature here its part of everyday life. Located in Southampton, within beautiful Saugeen Shores, you'll enjoy year-round access to endless beaches and outdoor adventures, unique shops and local cuisine, a vibrant cultural scene with events for every season, and amenities, including a hospital right in town. These homes are Net-Zero ready, ensuring energy-efficient, sustainable living. Features like EV charger readiness reflect forward-thinking design paired with timeless craftsmanship. Additional Notes: Assessment/property taxes TBD. HST is included in price, provided the Buyer qualifies for the rebate and assigns it to the builder on closing. Measurements from builder's plans.. (id:16261)
73 Albert Street
Stratford, Ontario
Prime downtown corner retail location lease opportunity showcasing large windows, high ceilings, good lighting, polished concrete floors and included underground tenant parking available. 2747 square feet in same block as Stratford's iconic Rheo Thompson Candy and around the corner from the Avon and Studio Theatres provide the potential of good visibility and foot traffic. This location is most suited to retail, service and office use. (id:16261)

