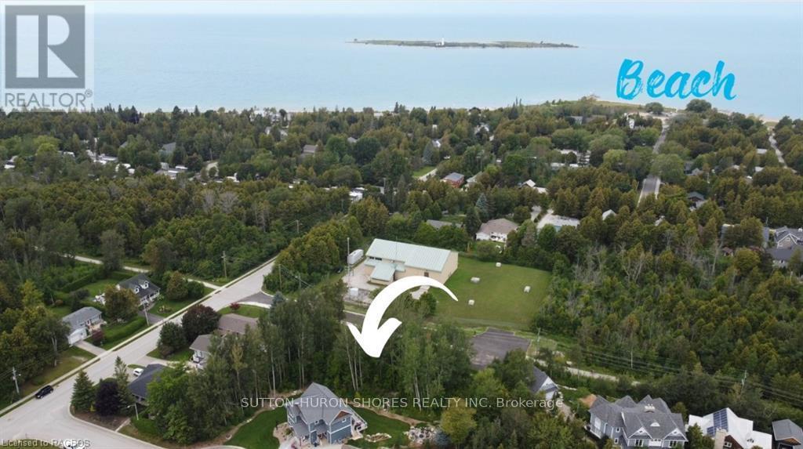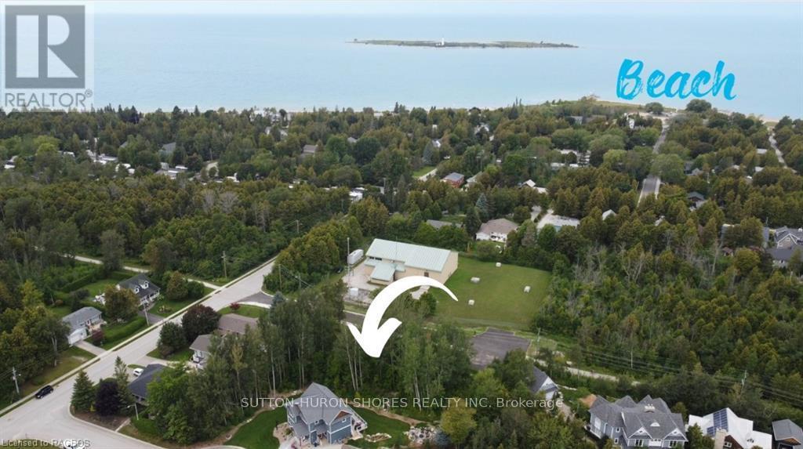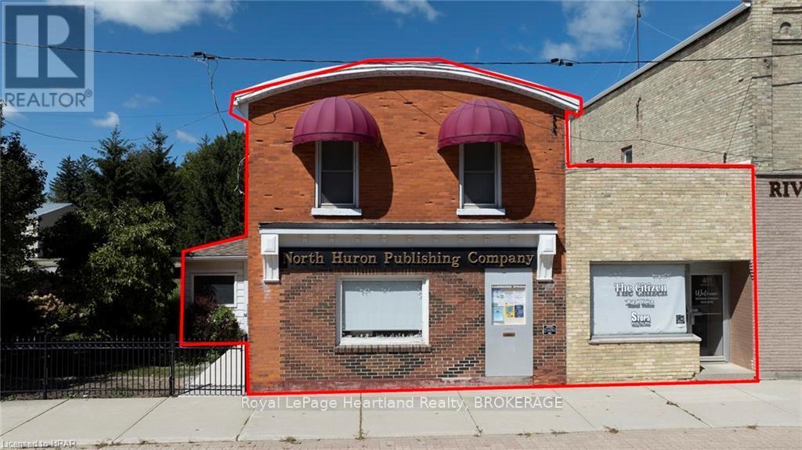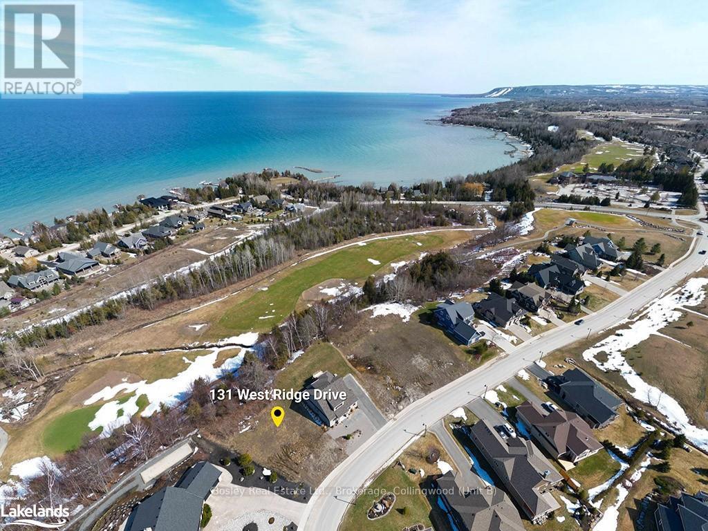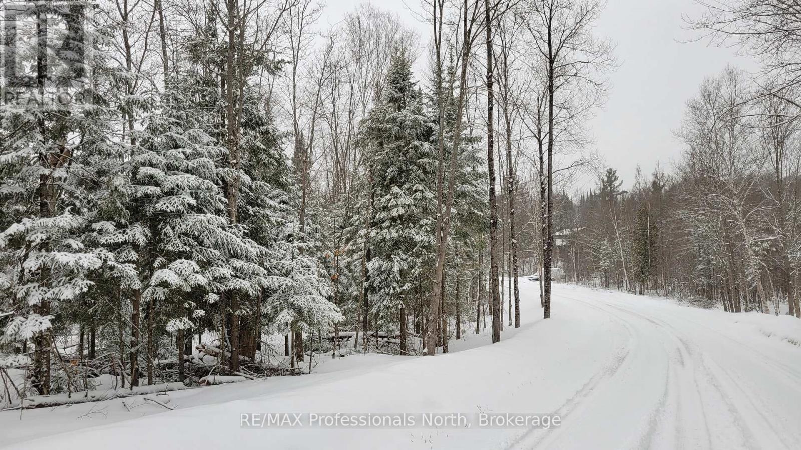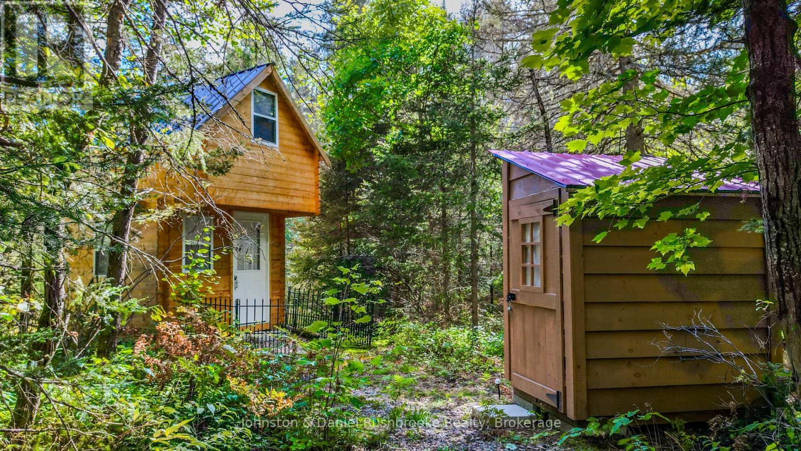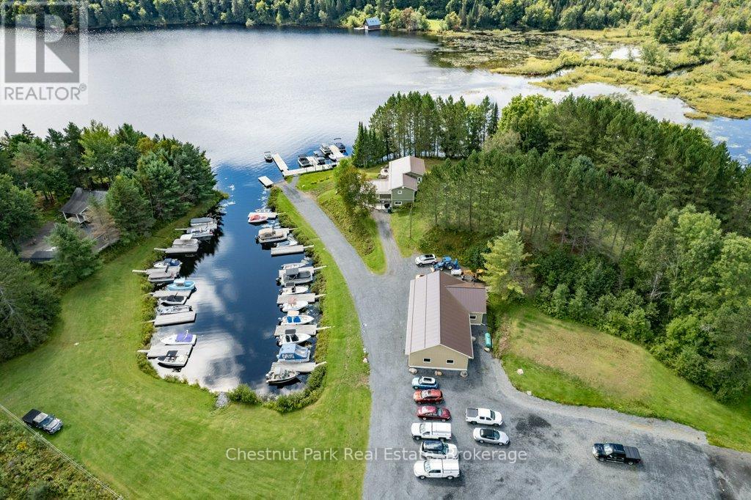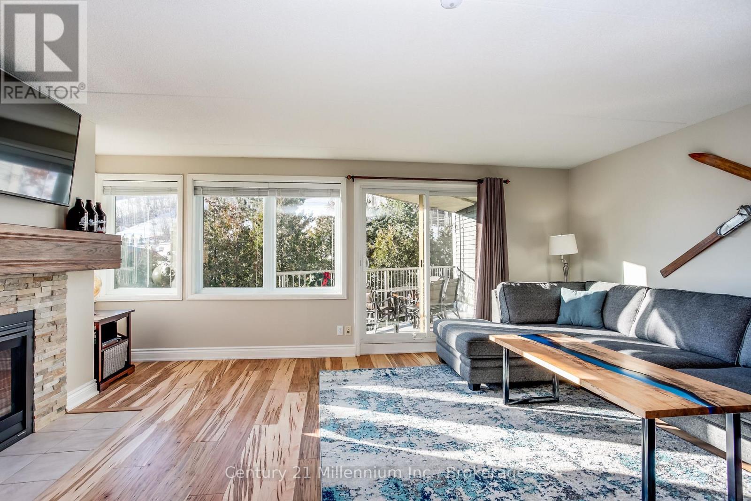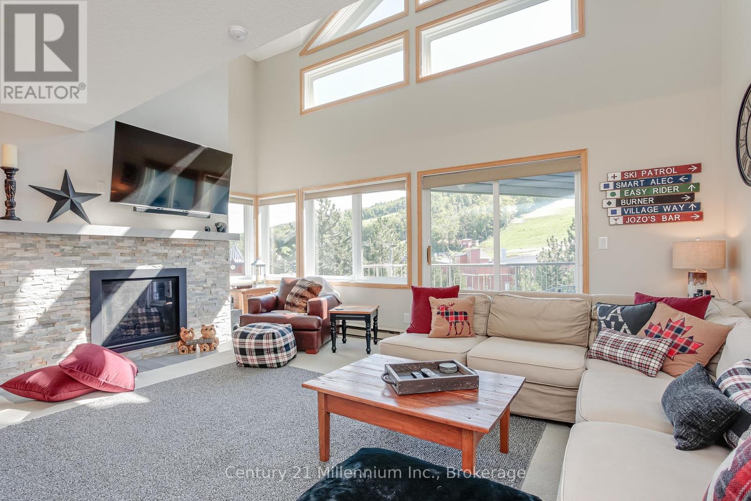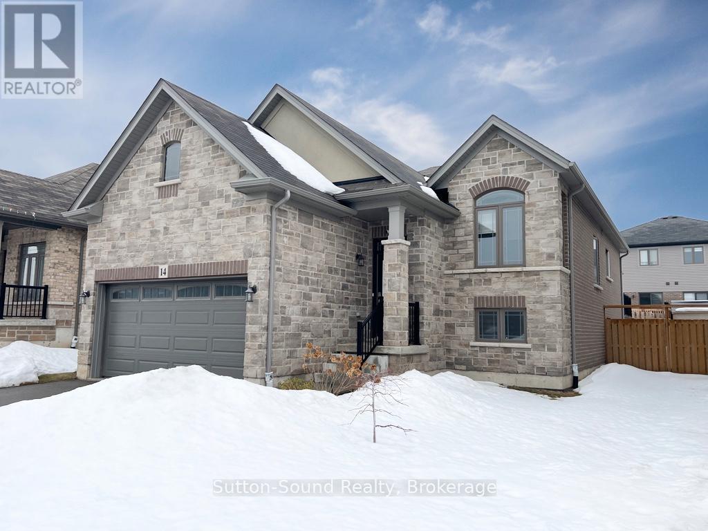286 Grosvenor Street S
Saugeen Shores, Ontario
The perfect building lot has been cleared and is right in the heart of beautiful Southampton, 3 blocks from the beach! There are three lots, side by side, in this cul-de-sac with a nature trail at the end of the hammerhead turn around. The lot is approx. 50'x100' so you can build any custom, dream home with up to a 2250 sq. ft. foot print (you could double this space with a two storey plan). Gas and Hydro services are at the lot line and Water/Sewer are both municipal. New lot Owner(s) could have a building permit as soon as a few weeks if all goes well. The lot is across from the water treatment plant which is quiet and private with having no neighbors across the road. Trees will be added along with a trail in front so the view will be pleasant. Dennison Homes Inc. would be a great choice for a Local Custom Builder! They could start asap (with Summer 2025 occupancy if you hurry!) and have their own Interior Design Team, amazing Carpenters and a Custom Cabinet Shop to be able to make all of your dreams come true! (id:16261)
282 Grosvenor Street S
Saugeen Shores, Ontario
The perfect building lot has been cleared and is right in the heart of beautiful Southampton, 3 blocks from the beach! There are three lots, side by side, in this cul-de-sac with a nature trail at the end of the hammerhead turn around. The lot is approx. 50'x100' so you can build any custom, dream home with up to a 2250 sq. ft. foot print (you could double this space with a two storey plan). Gas and Hydro services are at the lot line and Water/Sewer are both municipal. New lot Owner(s) could have a building permit as soon as a few weeks if all goes well. The lot is across from the water treatment plant which is quiet and private with having no neighbors across the road. Trees will be added along with a trail in front so the view will be pleasant. Dennison Homes Inc. would be a great choice for a Local Custom Builder! They could start asap (with Summer 2025 occupancy if you hurry!) and have their own Interior Design Team, amazing Carpenters and a Custom Cabinet Shop to be able to make all of your dreams come true! (id:16261)
405 Queen St
North Huron, Ontario
Charming Residential & Business Opportunity in Blyth Village!\r\nLAND & BUILDINGS only FOR SALE.\r\nDiscover the perfect blend of residential living & business potential with these two adjoining properties in the heart of Blyth Village. Whether you’re an investor or a homeowner seeking a live-work arrangement, this versatile property offers endless possibilities.\r\nProp 1: Spacious 4-Bedroom Residence with Commercial Space\r\n2-storey property features a 4-BR residence ideal for families or those looking to generate rental income.\r\n • Main Floor: Includes a kitchen, living room, dining area, and a 2-pc bath. The rear entrance opens to a deck & a parking area w/space for 4 vehicles.\r\n • Upper Floor: Houses 4 BR's and a 4-pc bath, providing ample living space.\r\n • Additional Features: Forced air gas heating, central vacuum system, and an on-demand water heater.\r\nFor entrepreneurs, the spacious retail/office area with two street entrances offers prime visibility for a storefront or business venture.\r\nProp 2: Flexible 1-Storey Commercial Unit\r\nCurrently set up as a 1-storey commercial space, this unit can easily be converted for residential or mixed use.\r\n • Features a street-facing retail/customer area, 2 offices, back foyer leading to the rear deck and shared parking area.\r\n • Existing infrastructure allows for seamless separation from Property 1, making it adaptable for standalone rental or business use.\r\nWhy Choose This Property?\r\n • Dual-Income Potential: Rent out both units, or live in the residence while running your business.\r\n • Convenience & Location: Situated in a bustling area of Blyth Village, ideal for attracting customers and tenants.\r\n • Minimal Renovations Required: Ready-to-use residential and commercial spaces with the flexibility to customize.\r\n\r\nThis high-visibility property is a rare find, combining the comforts of home with the potential for income generation in a vibrant and growing community. Don’ (id:16261)
131 West Ridge Drive
Blue Mountains, Ontario
PREMIUM BUILDING LOT IN THE SOUGHT AFTER DISTINGUISHED COMMUNITY OF LORA BAY. SURROUNDED BY LUXURIOUS CUSTOM BUILT HOMES WITH ACCESS TO PRIVATE FITNESS CENTRE, CLUBHOUSE AND TWO BEACHES (ONE PRIVATE). NESTLED AGAINST A SERENE BACKDROP THIS PROPERTY OVERLOOKS THE NEW 10TH GREEN AND GEORGIAN BAY. BUILD YOUR DREAM HOME OR WEEKEND RETREAT JUST MINUTES FROM THE VIBRANT TOWN OF THORNBURY. ENJOY THE FOUR-SEASON RELAXED LIFE STYLE WITH NEAR BY SKIING, HIKING, CYCLING, WATERFRONT ACTIVITIES, GOLFING, WINERIES, MUSIC, FINE DINING AND SO MUCH MORE! MUNICIPAL SERVICES AVAILABLE TO THE FRONT OF THE LOT LINE. LOT DIMENSIONS ARE IRREGULAR: 57.82 X 152.73 X 19.17 X 89.59 X 148.48, SUBDIVISION COVENANTS APPLY. SELLER IS WILLING TO SHARE BUILDING PLANS WITH QUALIFIED BUYERS. (id:16261)
803 - 166 Fairway Crescent
Collingwood, Ontario
This beautiful 3 bedroom, 3 bathroom private end unit offers large windows throughout both levels allowing an abundance of natural light to fill all rooms. The property offers great privacy with mature trees boarding the home, two patios as well as an upper deck off the master bedroom. This very desirable floor plan provides an open concept on the main level featuring a dining area, kitchen, living room with gas fireplace, and powder room. The upper level has 3 generous sized bedrooms, 3 piece bathroom, and the master has a 4 piece ensuite, gas fireplace and outdoor deck. Newer air conditioner, furnace and hot water heater provides improved efficiency, comfort and costs. The exterior siding is undergoing a modernization from the current recreational flare to a modern grey as seen in the pictures. A rare offering in this community is to have a single car garage. Additional parking on the private drive and additional guest parking is just around the corner. Storage is also in abundance with 4 outdoor lockers, the garage and cubbies and closets within the unit. This property is ideally located on the West end of Collingwood, so you can be within minutes to the ski hills, golf courses, Georgian bay and shopping. (id:16261)
Pcl 20438 & 29803 Upper Walker Lake Rd Road
Lake Of Bays, Ontario
Beautiful, gently sloping lot on a quiet road near pristine Walker Lake. This is a beautiful area to enjoy nature and lakes while still being a short 15 minute drive to Huntsville and all the Town has to offer. The Limberlost Forest is up Limberlost Road, offering hiking, snow shoeing and cross country ski trails. There are numerous lakes in this area as well. Golf at Deerhurst Resort is minutes away. This building lot consists of 2 parcel numbers and makes an ideal spot to build your dream home on 1.5 acres of forested land with a gentle slope up from the road. (id:16261)
77 Grindstone Road
Magnetawan, Ontario
Stellar opportunity to enjoy the north on a budget. Potential to build home and use Bunkie for guests, or just to enjoy as a weekend getaway in the forest. Public beach is a short drive away. Solar panels provide enough energy to charge cell phones. Toilet is located in bathhouse and portable shower is included. Waste is bagged and taken to a waste station. If you are looking for simplicity at a great price and an escape 'up north', that is nothing like home, this is for you! (id:16261)
143 South Drive S
Huntsville, Ontario
Live, Work and Play on this Commercially Zoned 5+ Acre Property situated on the popular Shores of Lake Vernon. This 5 Bedroom, 2 Bathroom year round home or cottage offers South West views and access to miles of boating on Vernon, Mary, Fairy and Peninsula. Less than 20 minutes to downtown Huntsville where you will find great shopping, restaurants, events and attractions. The property is zoned CS4 (Marina) which would allow for a multitude of uses including but not limited to a fully functional Marina, Outdoor Storage, Restaurants and Retail. The owner currently rents out 36 boat slips per season. The lower walkout level boasts a large living area, kitchen, dining space, bathroom and bedroom. Upper level is complete with 4 additional Bedrooms, a 4 piece Bathroom and a newly built Muskoka sitting room completed in 2017 with beautiful pine walls and a glass rail deck system providing spectacular lake views. Decks, patios and a stone fire pit area offer many outdoor areas to entertain friends and family. A bunkie at Lakeside offers additional sleeping and storage. 8-10 feet of clear water at end of main dock. The 3 Bay newly built 2000 square foot Garage is every car and toy enthusiasts dream with in-floor heating and tons of space for vehicles, a workshop or entertaining. The owner has created a large parking area for boat slip rental guests and remaining acreage is flat, maintained and ready for future development. Multitude of Commercial Uses. Seller has been renting out 36 boat slips for $2000.00 per slip/ season. Generator which powers home and garage included with sale. (id:16261)
7174 Highway 6
Mapleton, Ontario
Bungalow with your own grass airstrip! Brick and vinyl siding bungalow, with 2 bedrooms on main, 2 bedrooms in basement, two 4-piece and one 2-pc baths, oak kichen cupboards, attached garage, geothermal heating and cooling, located on a 13.320 acre farmland. Grass airstrip, a Federally Registered Aerodrome with 40 x 30 feet steel outbuilding used as a hanger. Situated between Fergus and Arthur. Lot size approximately 200.84 x 3098.57 x 195.75 x 3110.59 feet. Small area at rear falls under Grand River Conservation Control. (id:16261)
212 - 107 Ann Heggtveit Drive
Blue Mountains, Ontario
SKI-IN -SKI-OUT 2 bedroom, 2 bathroom with Mountain & Village views at Cachet Crossing. This is a turn-key investment condo- when you're not using it, take advantage of the ability to do short-term rentals to subsidize your expenses. This property is situated steps from the Silver Bullet chair lift and directly on the run. Enjoy the 1-minute walk to the Blue Mountain Village for restaurants, shops, and activities all year round! Adjacent to the village, enjoy a view of the ski hill and winter /summer activities from the patio or from the large windows in the spacious living area. Spacious balcony directly facing the mountain, with gas line for BBQ . The property features an open-concept living/dining room. Modern luxury meets mountain style. Featuring ample living room space for you and your family to relax after your days and nights out adventuring. Gorgeous engineered maple flooring throughout the main level. Stunning gas fireplace. You'll love the granite top counters and a kitchen fully equipped with modern appliances, and cookware. All you need to bring is your food and seasonings! This unit features 2 bedrooms. The first bedroom has a Queen bed, a Single bed, and a TV. The second bedroom has a King bed with a TV, along with an ensuite. 0.5% BMVA fee due at closing. HST may be applicable or become an HST registrant and defer. All furniture and kitchen items are included! (id:16261)
313 - 107 Ann Heggtveit Drive
Blue Mountains, Ontario
An Exceptional Investment Opportunity with Breathtaking Blue Mountain Views. Welcome to Cachet Crossings, a desirable enclave perched at the base of Blue Mountain with stunning vistas that perfectly frame the magnificent slopes. If you're seeking an investment opportunity that doubles as a luxury retreat, this property is ideal. Short-term rentals are permitted, making it a standout choice for consistent and lucrative income generation, particularly given its prime location beside the lively Blue Mountain Village. Step inside this turn-key condo to find a spacious two-story, three-bedroom, two-bathroom unit offering an appealing blend of comfort and style. Its open-concept living room, crowned by high ceilings and double-story windows, presents a perfect space for entertaining guests, while the warm glow of the new gas fireplace adds a cozy touch to winter evenings. The fully equipped kitchen allows you to whip up your favorite meals with ease. Step outside onto your balcony, where a BBQ awaits for summer cookouts, all while basking in the breathtaking views of the mountain. The master suite features a King bed, a daybed, and a private en-suite bathroom. The second bedroom offers a Queen bed, while the third bedroom has a Bunk and Trundle bed set-up, perfect for accommodating guests or a large family. Modern comforts haven't been overlooked: a new Forced Air Gas Furnace and Air Conditioner 2020, Hot Water Tank 2019 (owned). Enhancements continue to add value to this property, with an outdoor staircase renovation scheduled for the fall/end of 2023, which will elevate the property's aesthetic even further. Whether you're seeking an income-generating property or a relaxing personal haven, this condo at Cachet Crossings ticks all the boxes. (id:16261)
14 Lydia Lane
Brant, Ontario
Introducing the stunning Parkview model, built by renowned Losani Homes and showcasing the coveted Tuscan Elevation. This exceptional property boasts an array of high-end upgrades, including: Built-in cabinetry and custom finishes, Three luxurious bathrooms, each a serene oasis, A gourmet kitchen with premium appliances and sleek design, Main level laundry for added convenience, A spacious primary bedroom with ensuite, walk-in closet, and ample wardrobe space, There are a total of two bedrooms on the main floor and two more on the lower level, Modern, high-end lighting fixtures throughout, A expansive composite deck with gazebo for outdoor entertaining and a shed for additional storage, A fully fenced yard with ample storage and built-in features. This magnificent home is truly one of the nicest and most upgraded in the area, offering the perfect blend of luxury, functionality, and curb appeal. Don't miss out on this incredible opportunity to own a piece of paradise! (id:16261)

