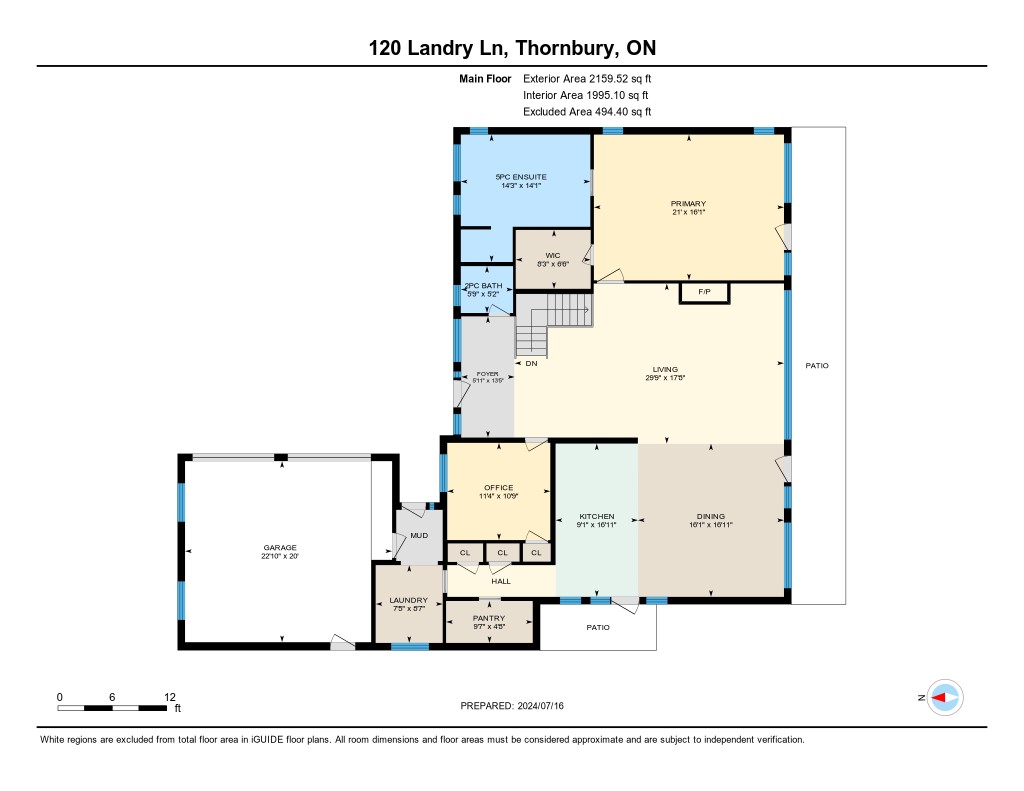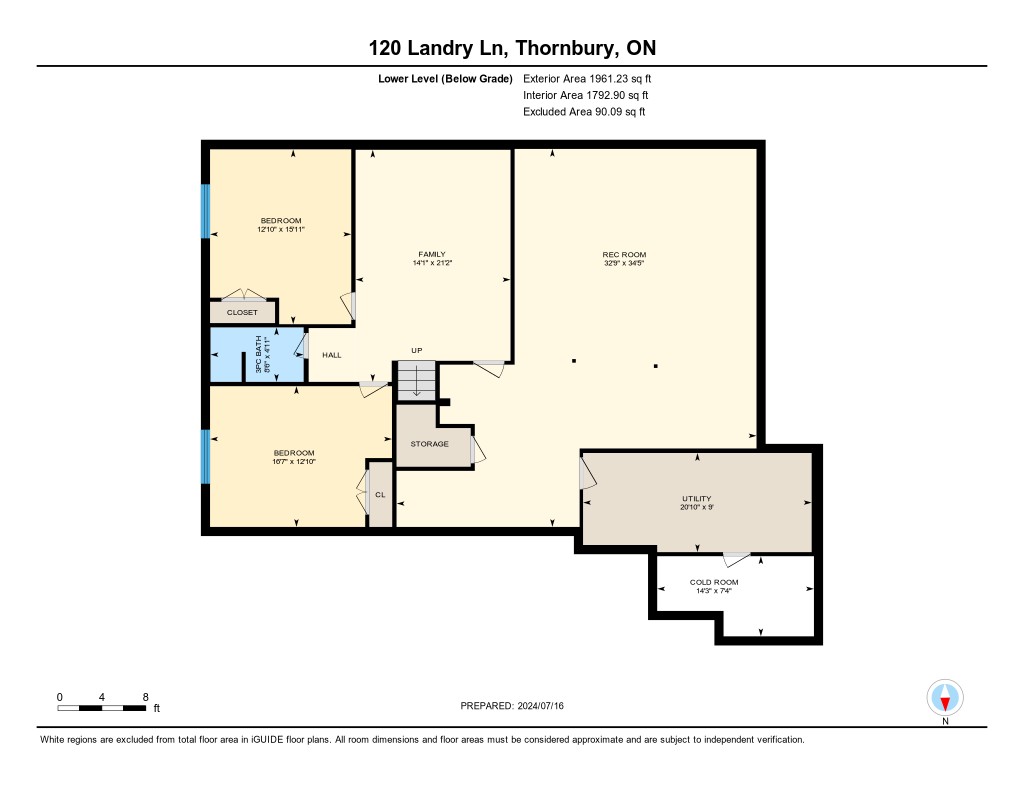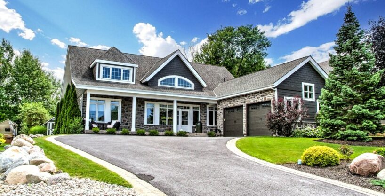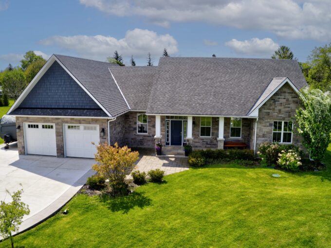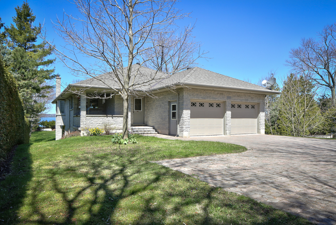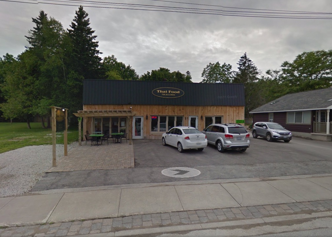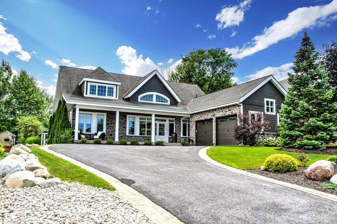
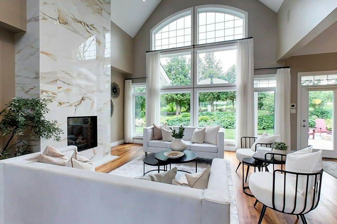
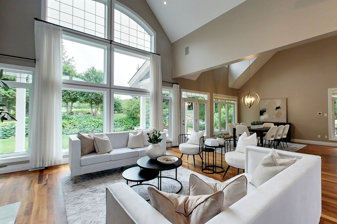
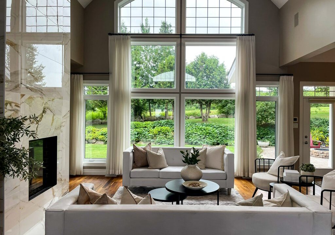
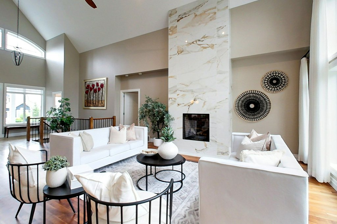
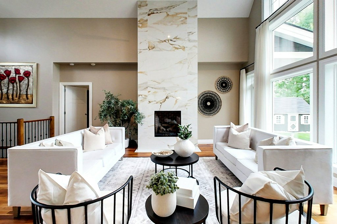
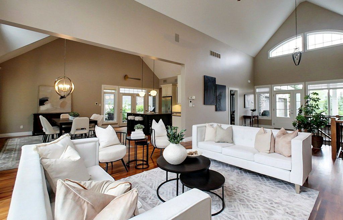
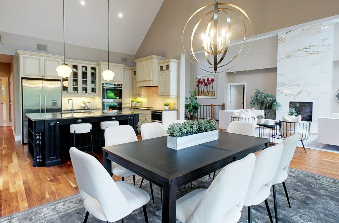
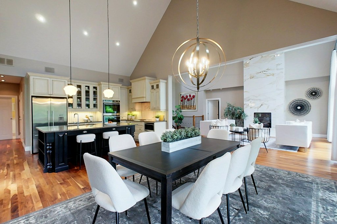
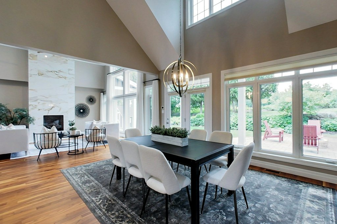
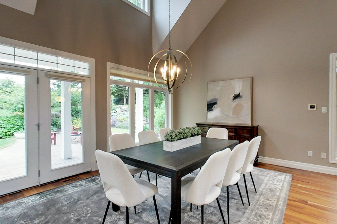
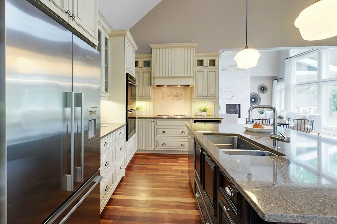
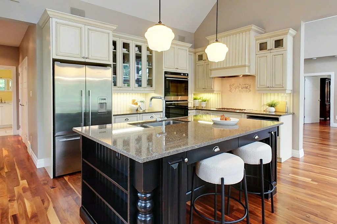
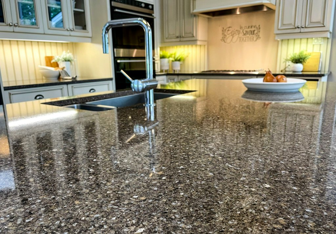
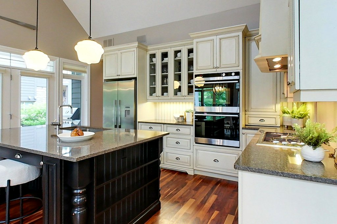
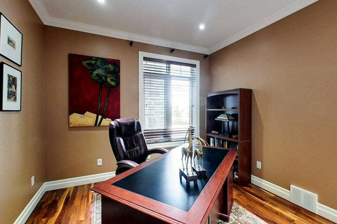
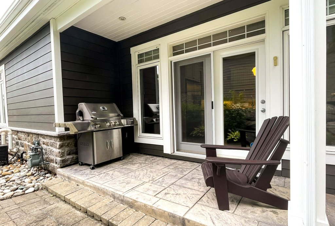
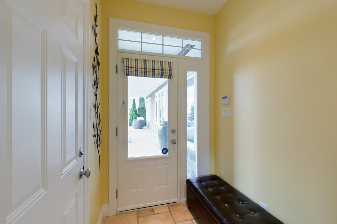
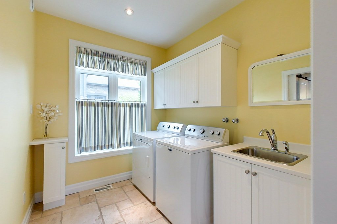
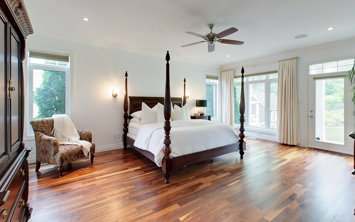
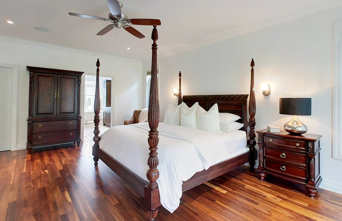
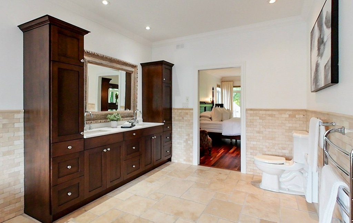
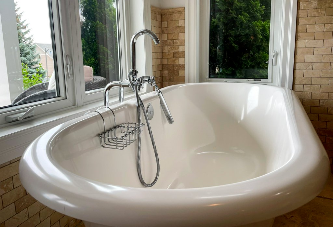
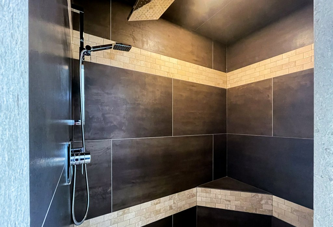
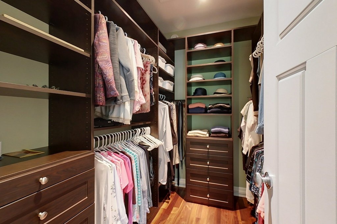
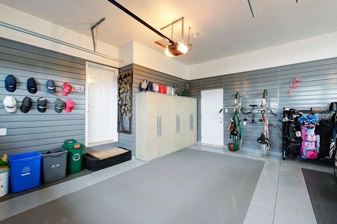
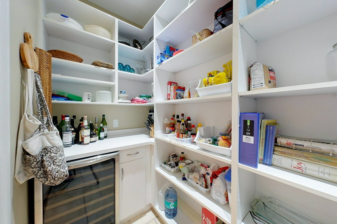
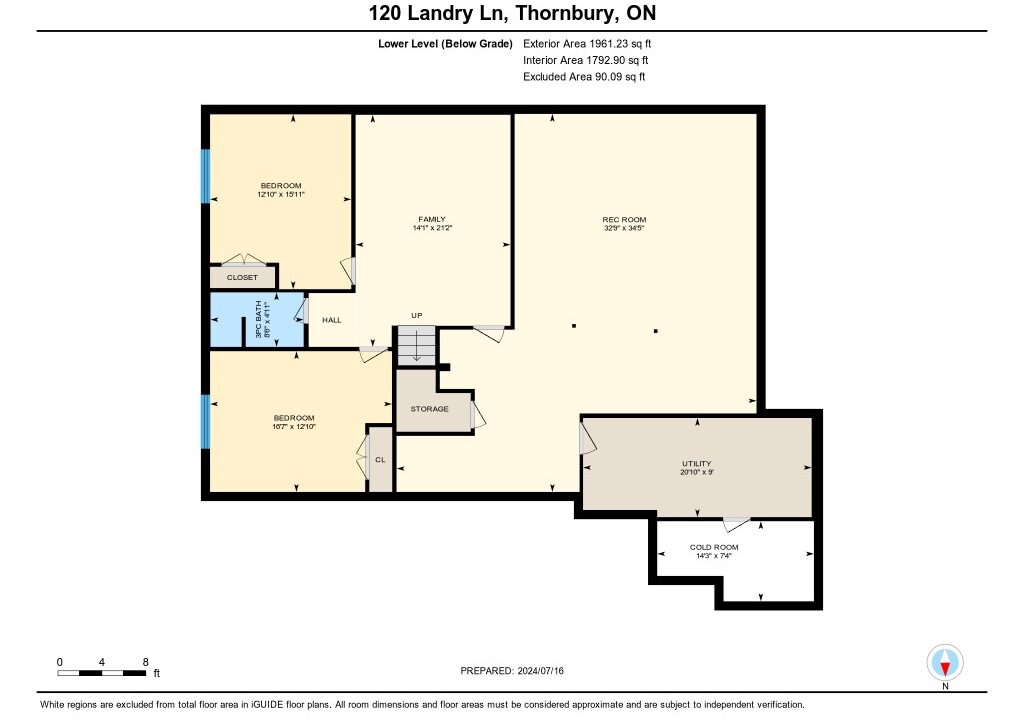
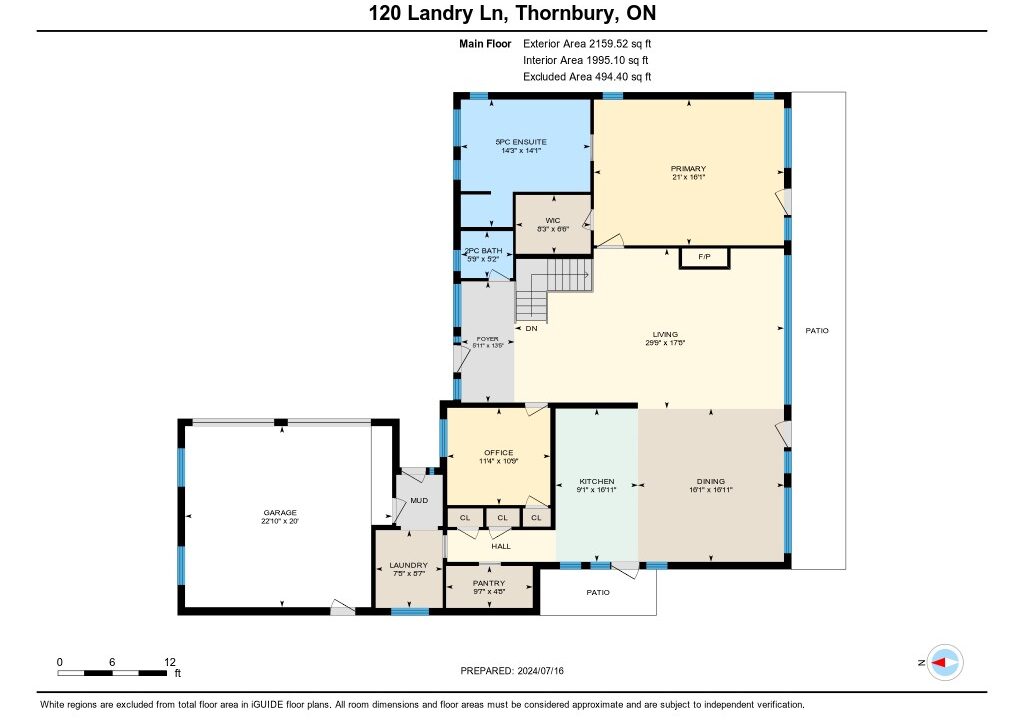
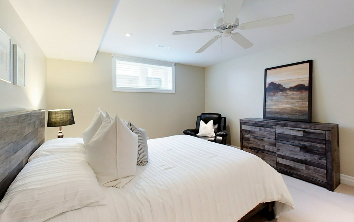
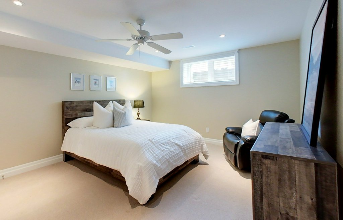
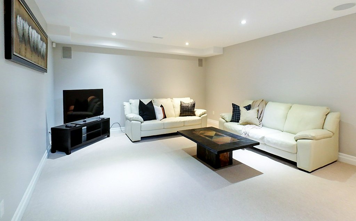
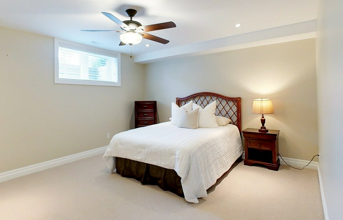
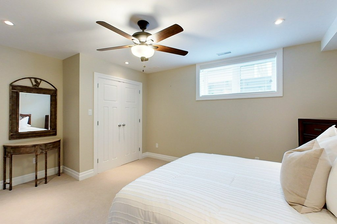
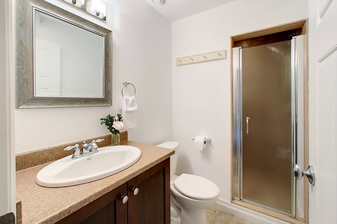
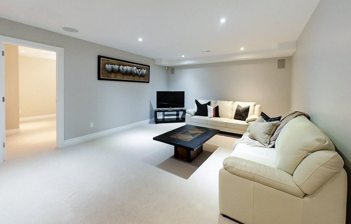
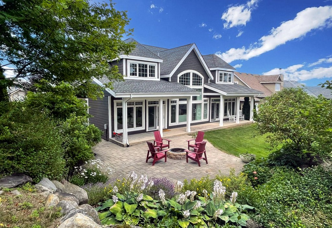
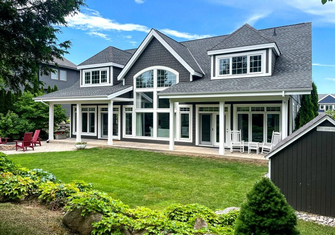
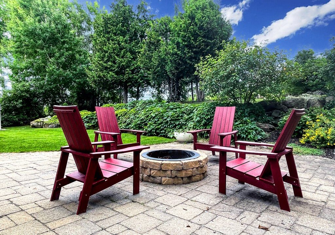
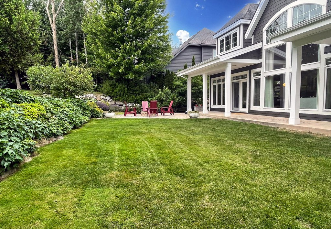
Landry Lane, The Blue Mountains, Grey County, Ontario, Canada
Overview
|Description
Located in coveted and beautiful Lora Bay, this impeccably maintained home offers a seamless blend of elegance and comfort. Featuring a notable and stunning marble fireplace, floor-to-ceiling windows and a soaring 20-ft vaulted ceiling, the open-concept design fills the space with natural light and frames the picturesque views of the lush backyard and abundance of greenery. The sprawling backyard offers ample space for entertaining, relaxing by the fire-pit, or enjoying outdoor games with family.
The heart of the home is its well-appointed eat-in kitchen with a granite island, ideal for gathering with loved ones. Adjacent to the kitchen is a seating area and BBQ space, perfect for summer evenings or year-round grilling. Practical conveniences include a cherished butler’s pantry, mudroom, and direct access to the spacious double car garage.
The expansive main floor primary suite is a retreat unto itself, featuring a generous bedroom, walk-in closet, and a luxurious spa-like bathroom complete with a clawfoot tub. A highlight is the suite’s private walkout to the backyard oasis, where mornings can be savoured with birdsong and the view of the changing seasons.
Additionally, the first floor includes an office that could be used as a guest bedroom. Moving from the main floor downstairs, you will find 2 large bedrooms, heated floors and a cozy 2nd family room. The unfinished basement area presents opportunities for a gym, bar, or extra storage to suit your lifestyle needs.
Lora Bay epitomizes the essence of a secluded yet vibrant community, offering exclusive access to private beaches, a clubhouse, fine dining, social activities, and the renowned Georgian Trail and golf course. Within a short drive, Thornbury beckons with its charming shops, restaurants, yacht club, beaches, hiking trails, and ski clubs.
Additional property features: surround sound, cold storage room, extra-wide driveway, Generac generator, electric blinds and more. Full feature sheet upon request.
Features
- Access to 2 Beaches
- Access: Municipal Road
- Ample Storage
- Asphalt Driveway
- Attached Garage
- Basement - Finished
- Basement - Partially Finished
- Beach
- Cathedral Ceiling in Great Room
- Cell Service
- Central Air
- Concrete Poured
- Condominium
- Detached
- Double Driveway
- Driveway Spaces - 4
- Ensuite
- Fire Place
- Fireplace - Gas
- Floors - Heated
- Forced Air
- Garbage Pickup
- Garden Shed
- Gas
- Gas Line to BBQ
- Gas Stove
- Generac Backup Generator
- Georgian Trail Access
- Golf Course
- Hot Water
- Internet - High Speed
- Landscaped
- Main Floor Laundry
- Main Floor Primary Bedroom
- Natural Gas Heating
- Near local amenities & community events
- Patio
- Paved
- Privacy
- Quiet Area
- Recreational Area
- Recycling Pickup
- Refrigerator
- Restaurants Nearby
- Roof - Shingle
- Schools
- Sewer - Municipal
- Shopping Nearby
- Skiing
- Trails
- Two Car Garage
- Vaulted Ceiling
- Walk to waterfront & beaches
- Walking Distance: Beaches & Marinas
- Walking Distance: Downtown Thornbury & Georgian Bay Shoreline
- Washer
- Water - Municipal
- Year Round Municipal Road
Floor Plans
Property Video
Map
Similar Properties
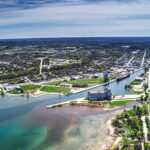
 Fairgrounds Rd. N. & Toner St, Collingwood
Fairgrounds Rd. N. & Toner St, Collingwood

