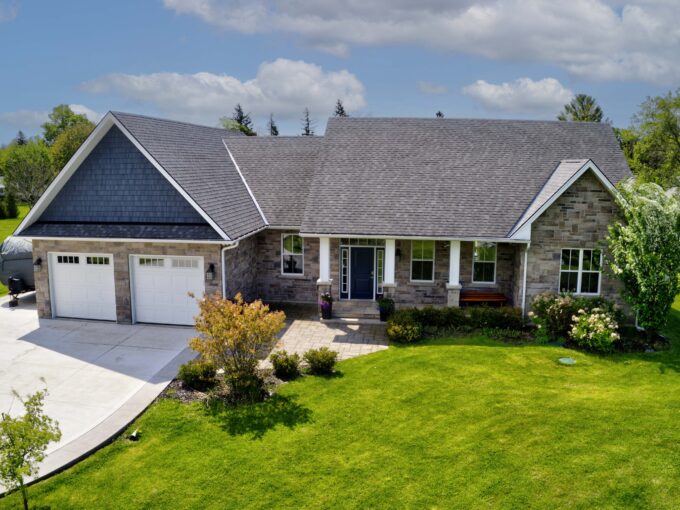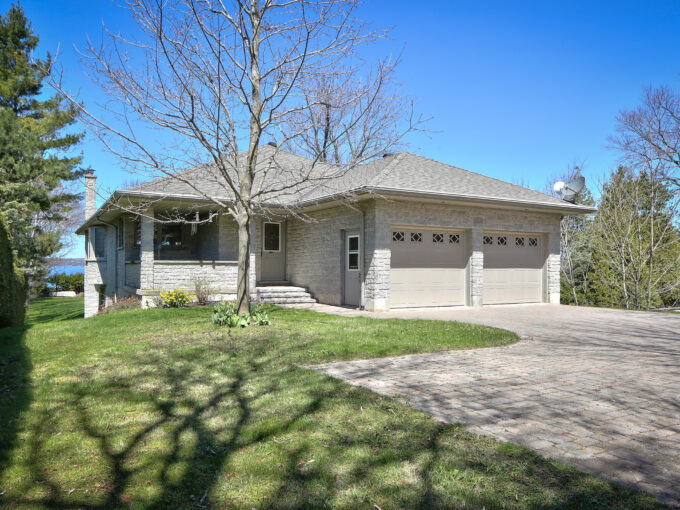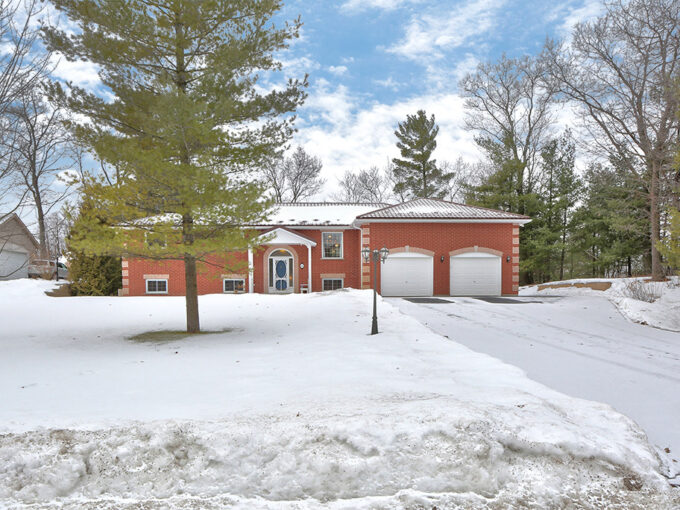Overview
Description
This stunning Caledon Hills Estate stone bungalow overlooks a tree-lined ravine on the west side of The Peel Region and is close to the escarpment. Beautiful archways, window details and natural colours are welcoming and provide warmth to this grand home. The chef’s kitchen has been upgraded with custom cabinets, built-ins, granite counter tops and stainless steel appliances. Enjoy your morning coffee in the breakfast nook filled with natural light. Or walk out to the covered wood deck to take in the greenery and landscaped backyard. Entertain in the formal dining and living rooms. The focal point of the family room is the floor-to-ceiling natural stone fireplace. The main floor has three large bedrooms, including a master with luxurious ensuite and walk-in closet. The partially finished lower level includes a 4th bedroom with semi-ensuite bath and a recreation area with a walk-in wine cellar. Updates included a new roof in 2016 with a 35-yr warranty on the shingles, the master ensuite and walk-in closets/organizers. Easy access to amenities, GTA, airport and an easy drive to Collingwood and the Bruce Peninsula. Contact us for your own private tour.
Features
- Attached Garage
- Block Foundation
- Built-in Appliances
- Bungalow - Loft
- Cable
- Cathedral Ceiling in Great Room
- Cell Service
- Central Air
- Central Vac
- Ceramic Tile
- Deck
- Detached
- Electric Range
- Fireplace - Wood
- Full Basement
- Garbage Pickup
- Hot Water
- Internet - High Speed
- Island
- Laminate Flooring
- Laundry Room
- Lawn
- Level
- Main Floor Family Room
- Main Floor Laundry
- Main Floor Master
- Natural Gas Heating
- Private Drive
- Rolling
- Roof - Shingle
- Sewer - Septic
- Softwood Bush
- Stone Exterior
- Telephone
- Three Car Garage
- Water - Municipal
Floor Plans
Map
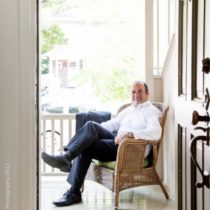
Patrick Egan
Similar Properties
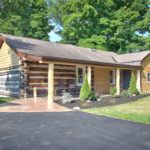
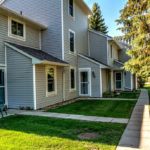 127 Alfred St, unit #12 | Listing Broker
127 Alfred St, unit #12 | Listing Broker



