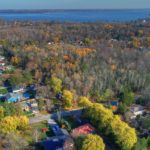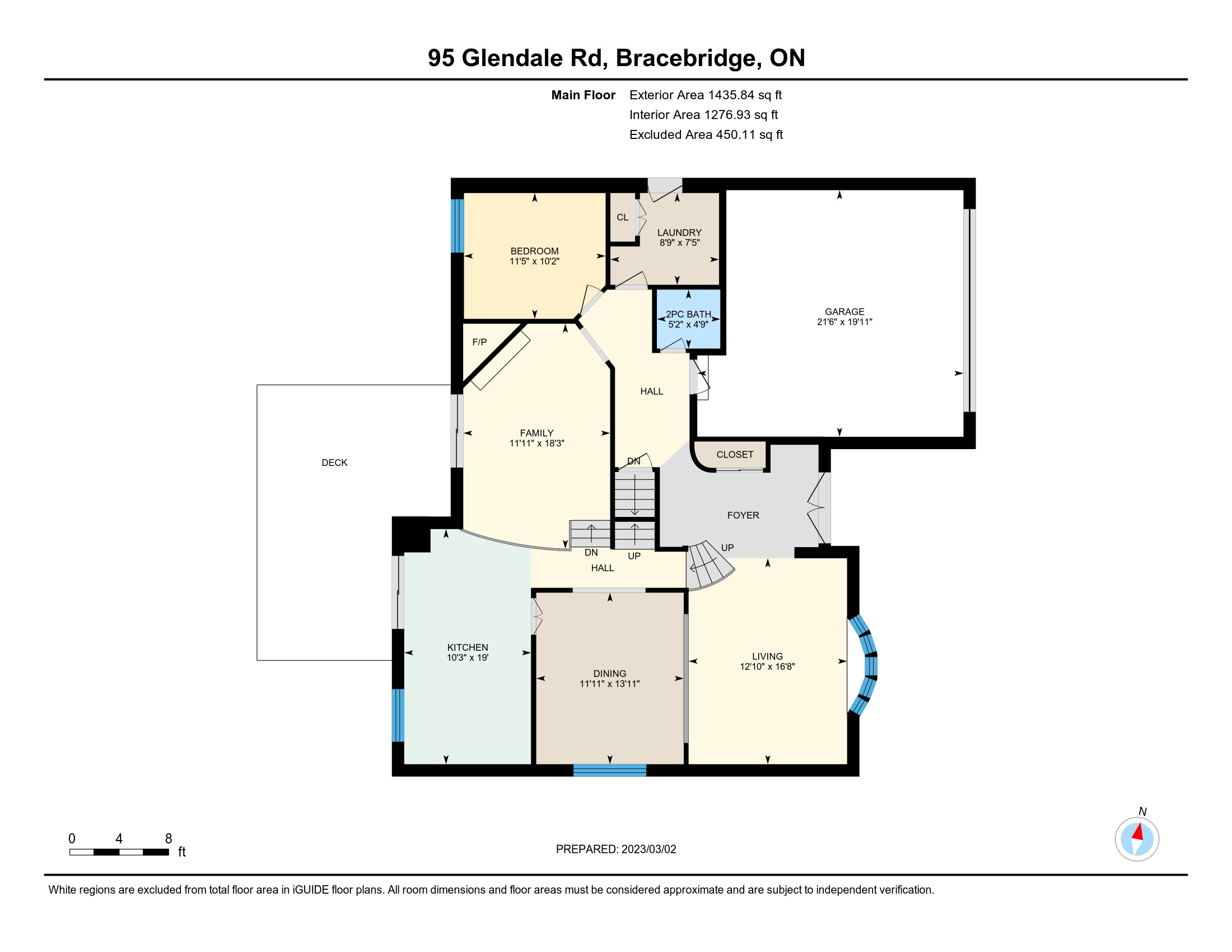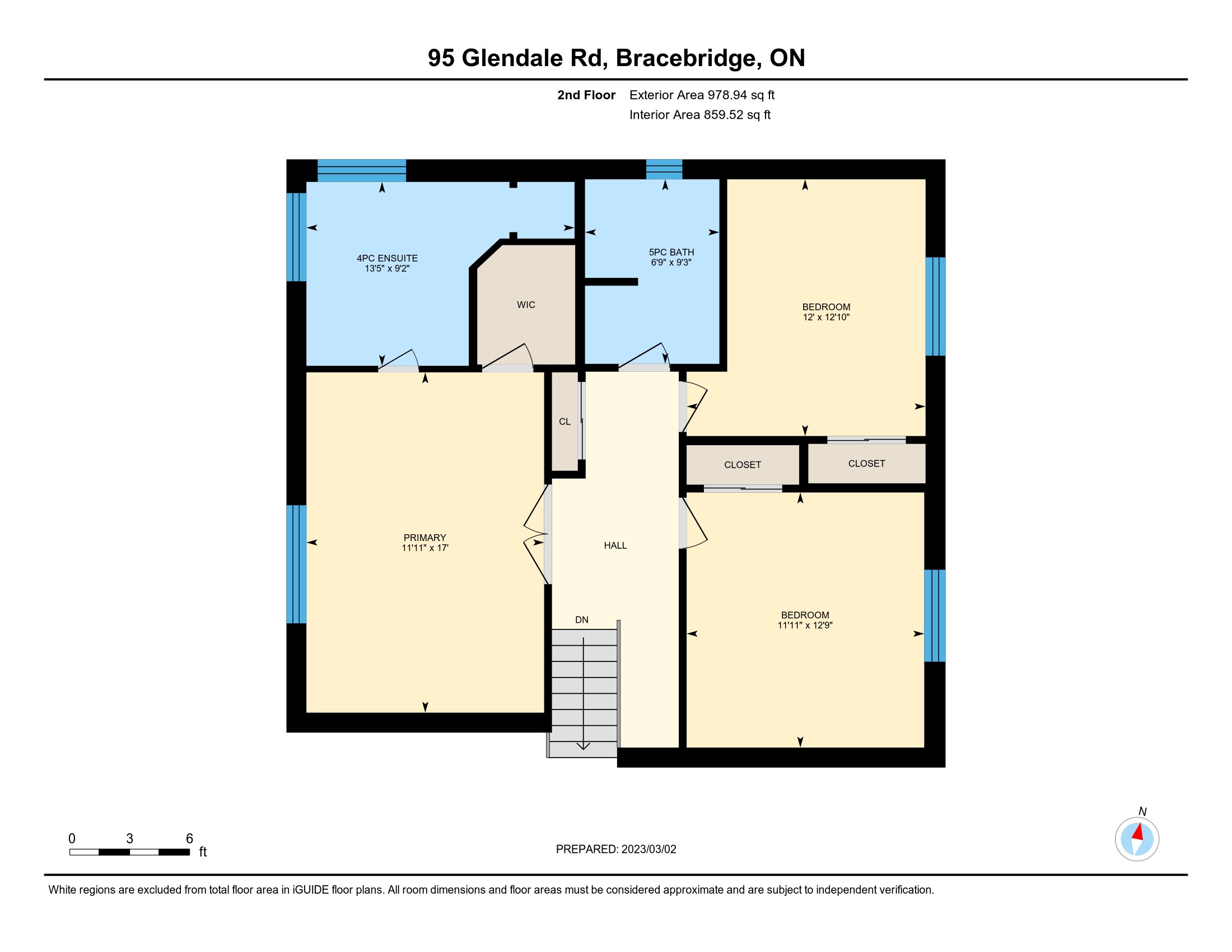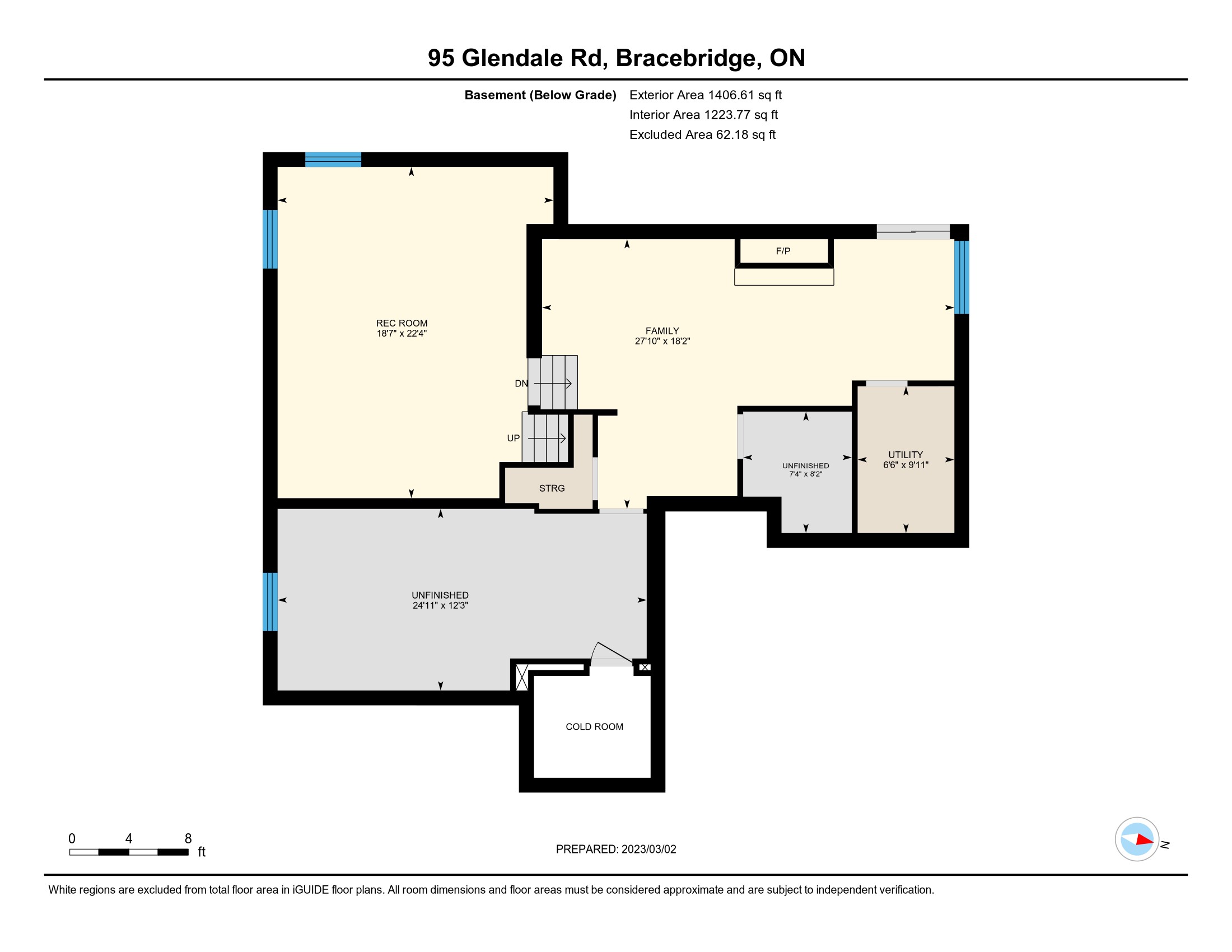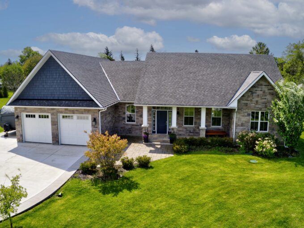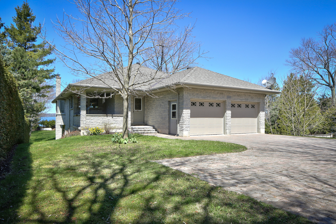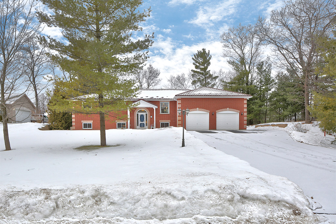
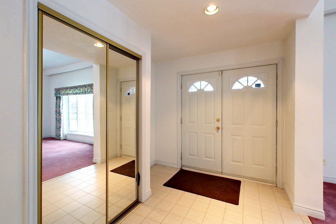
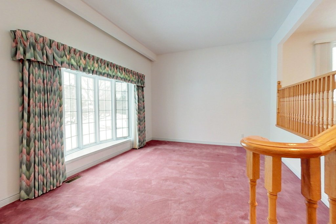
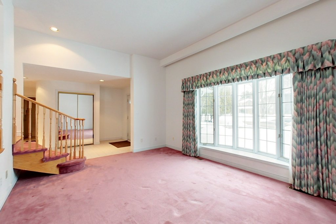
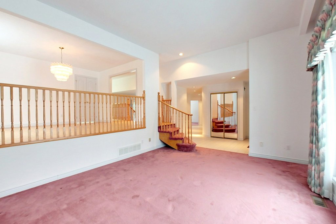
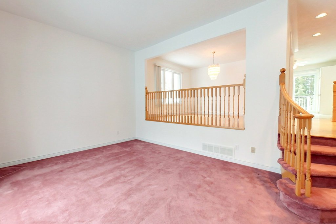
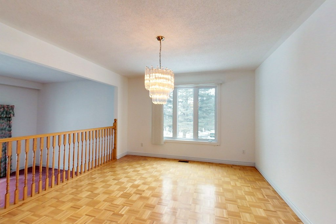
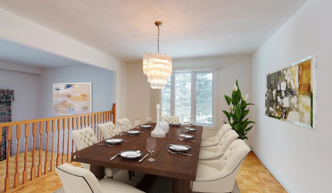
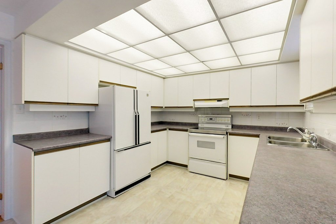
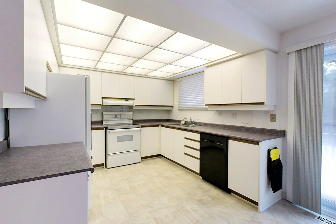
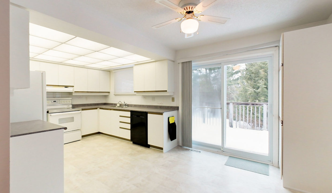
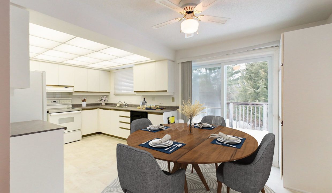
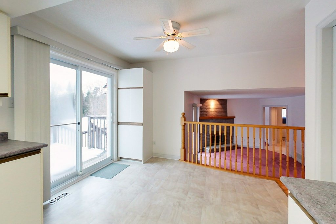
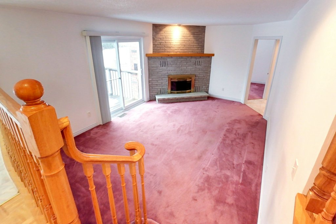
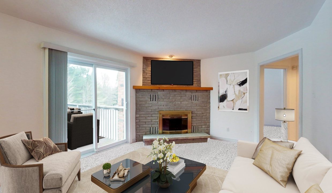
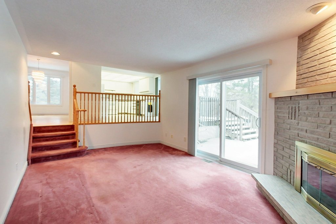
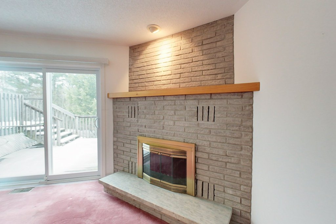
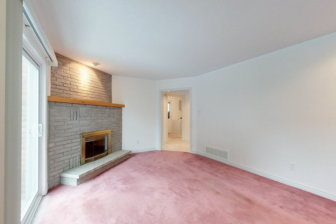
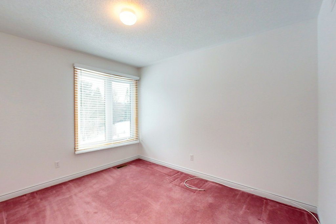
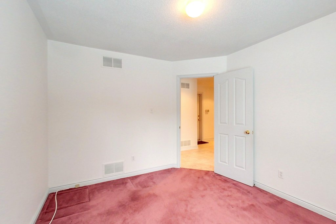
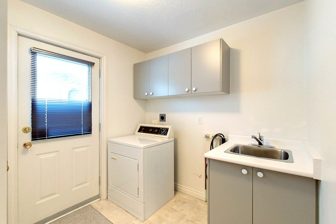
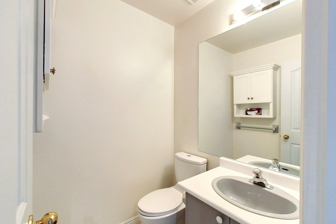
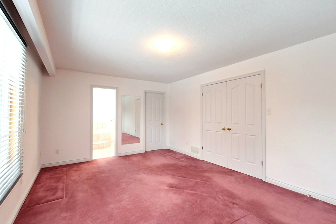
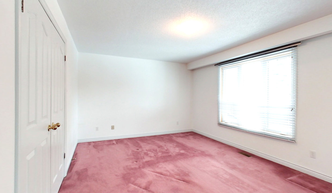
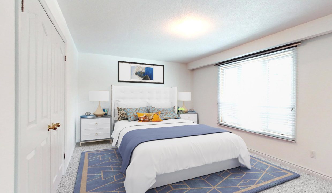
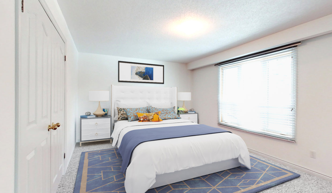
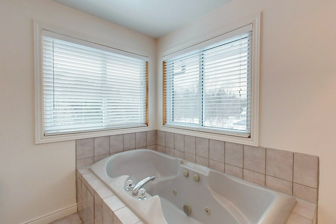
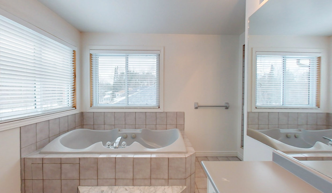
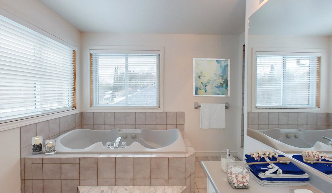
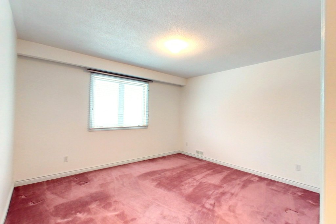
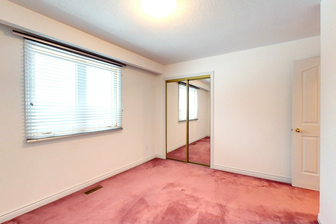
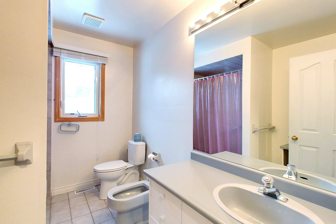
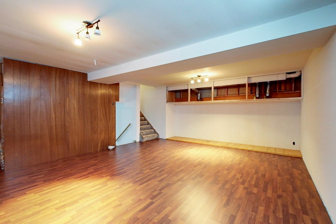
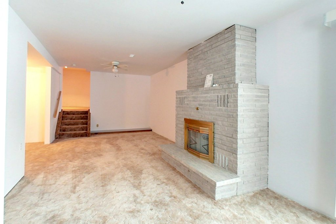
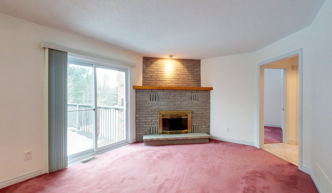
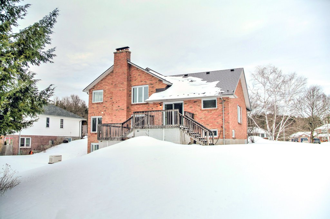
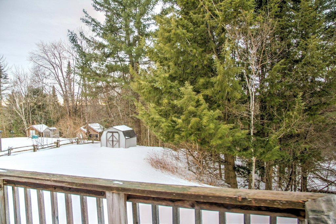
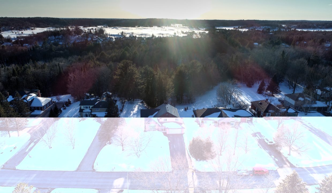
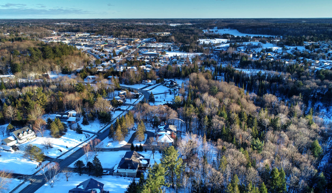
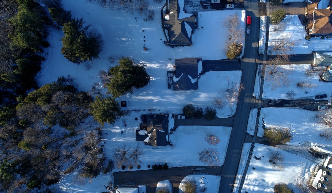
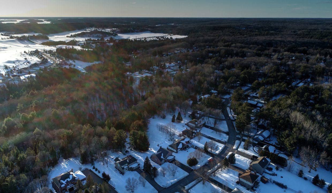
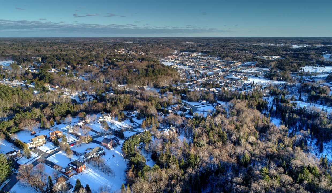
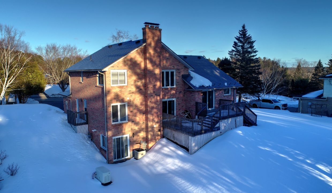
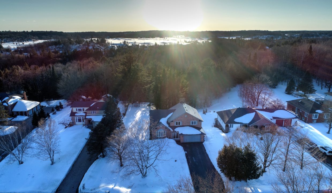
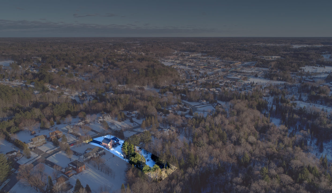
Glendale Road, Bracebridge, Ontario, P1L 1Z2, Canada
Overview
Description
Welcome to this Bracebridge family home in a highly desirable neighborhood. Homes on Glendale rarely become available. This “Spruceview” home has had the same owner since it was built in 1989 with Hillsview Estates. This home sits on an extra-large lot (100 x 345 ft or .79 acres) backing onto green space and within walking distance to several parks, schools, shops, restaurants, golf clubs, and downtown Bracebridge.
Gently used and well-maintained, this family home is waiting for the next set of memories. Enjoy a family barbeque on the deck while deer graze just beyond the pine trees, or take the kids tobogganing down the hill in at the back of the property. There is plenty of room in the backyard to enjoy games with the whole family, or potentially add a pool.
The home features three bedrooms plus a den. There are three bedrooms on the second floor, all of which are a good size with closets. The den or office is located on the main floor.
There are two full bathrooms and one half-bath, with a potential fourth bathroom, roughed-in in the basement.
The main floor includes a large living room, dining room, eat-in-kitchen with walk-out to a deck and yard, family room with fireplace and walk-out to back yard. This home also features an additional games room/rec room, and second lower-level living room with fireplace and walk-out. The basement has potential for an in-law suite.
Other features of this gem: two wood fireplaces, a double-car attached garage, air conditioning, newer windows and Generac generator.
Certain photos are virtually staged.
Features
- 2 Storey
- Access - Year-Round Municipal Road
- Attached Garage
- Basement - Partially Finished
- Brick
- Cable
- Carpeted
- Cell Service
- Central Air
- Central Vac
- Concrete Poured
- Deck
- Detached
- Double Driveway
- Driveway Spaces - 6
- Dryer
- Dual Sinks
- Electricity
- Enclosed Porch
- Ensuite
- Fireplace - Wood
- Fireplaces - 2
- Forced Air
- Freezer
- Full Basement
- Garage - 2 Spaces
- Garbage Pickup
- Generac Backup Generator
- Golf Course
- Greenbelt
- Hot Water
- HVAC
- In-Law Capability
- Inside Entry From Garage
- Internet - High Speed
- Landscaped
- Laundry Room
- Lawn
- Main Floor Family Room
- Main Floor Laundry
- Marina
- Natural Gas Heating
- Patio
- Private Drive
- Quiet Area
- Recycling Pickup
- Refrigerator
- Rental Hot Water
- Restaurants Nearby
- Roof - Shingle
- Schools
- Sewer - Septic
- Shopping Nearby
- Sloping
- Stove
- Street Lights
- Trees
- Two Car Garage
- Water - Municipal
- Work Shop
- Year Round Municipal Road
Floor Plans
Map
Similar Properties
