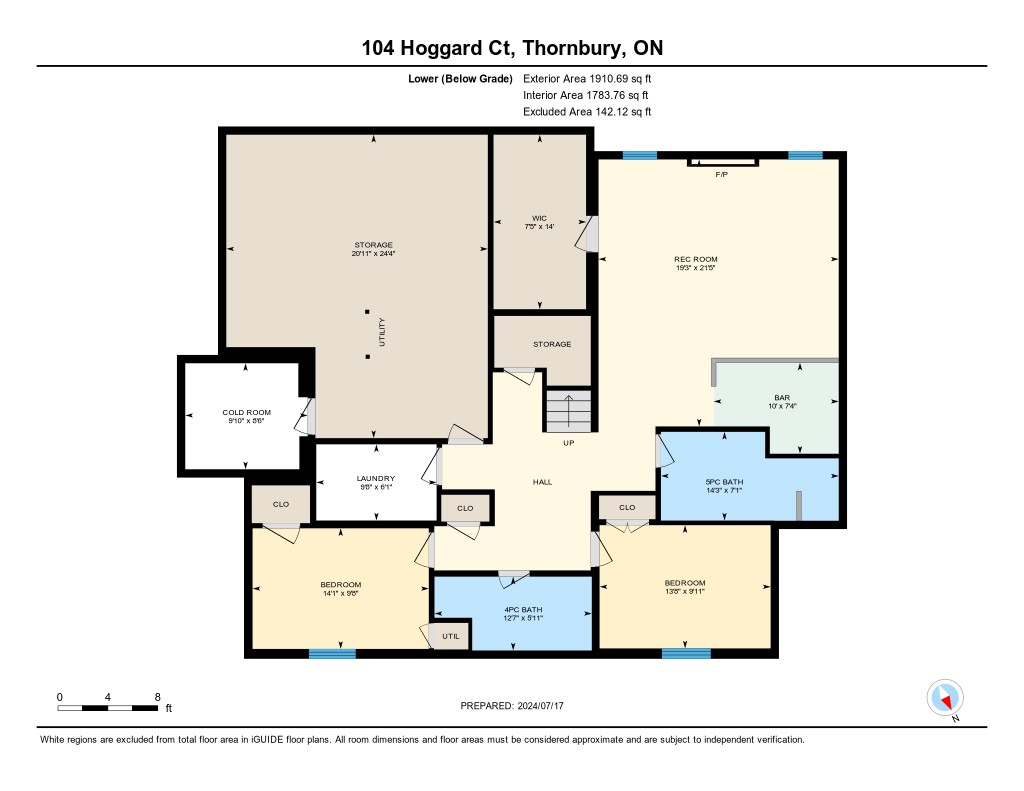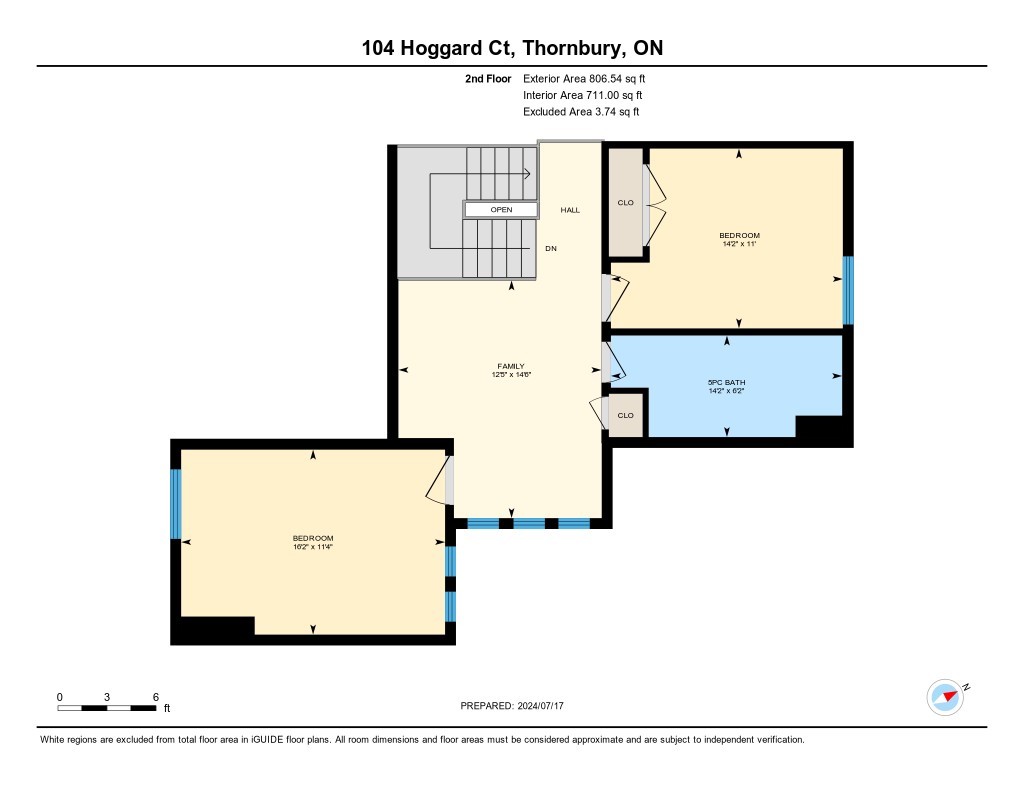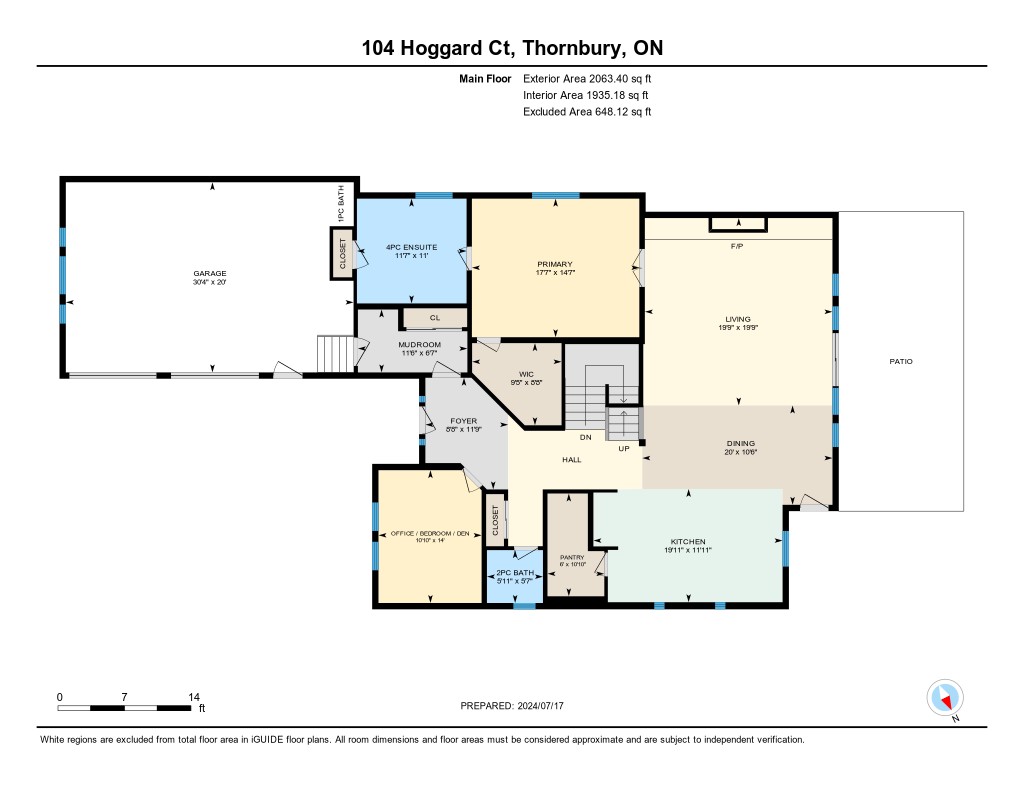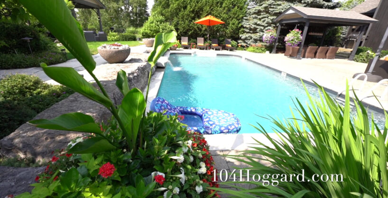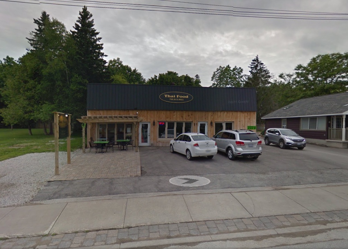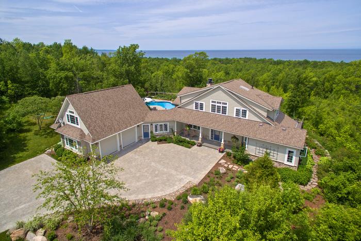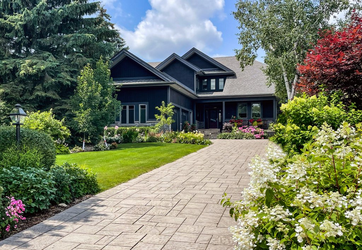
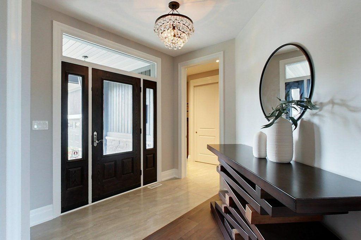
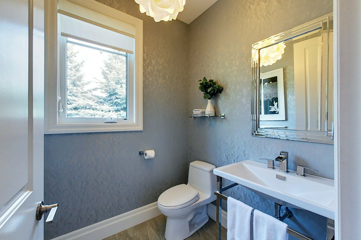
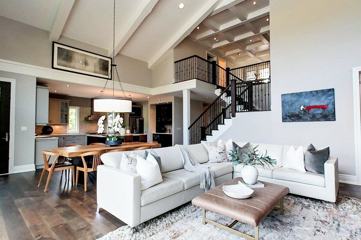
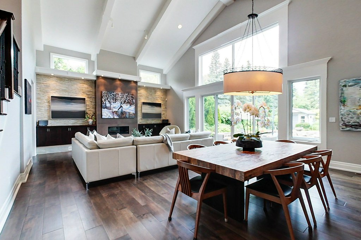
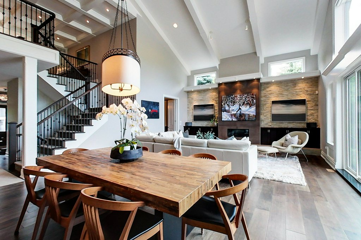
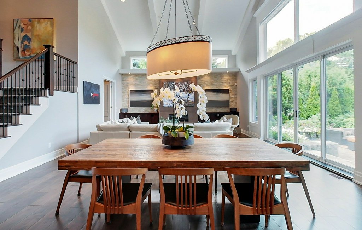
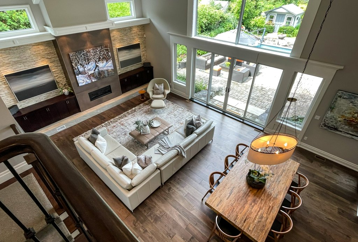
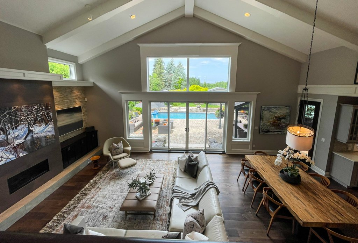
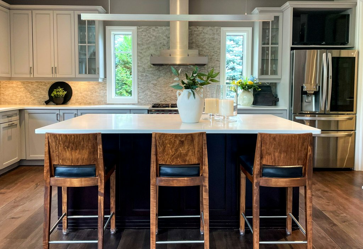
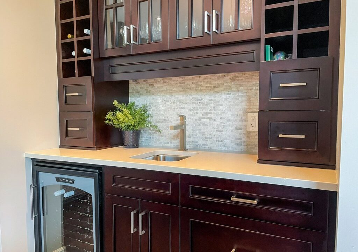
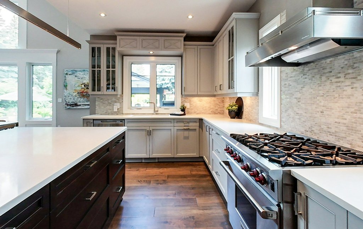
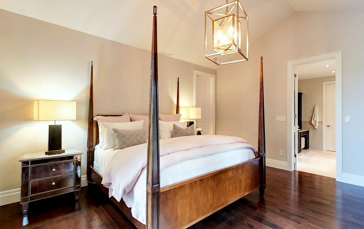
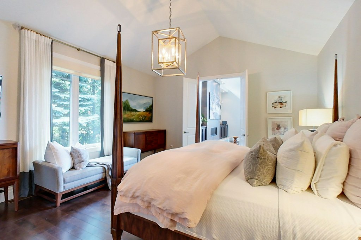
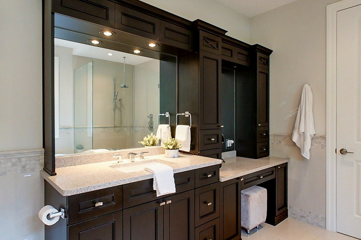
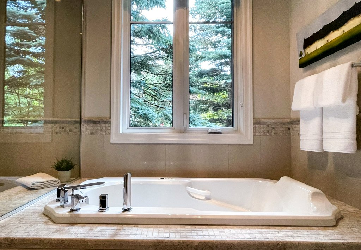
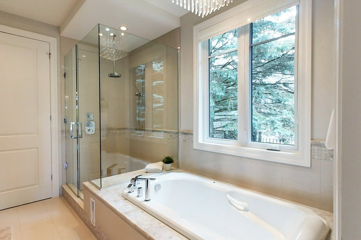
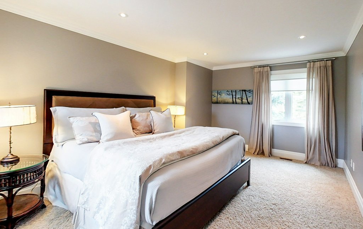
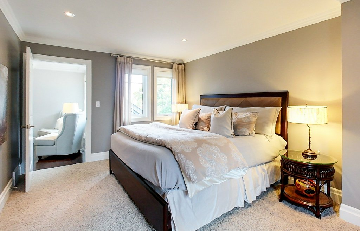
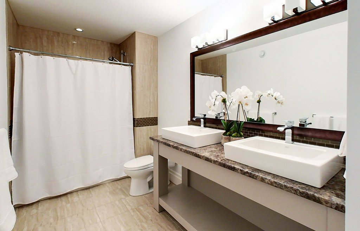
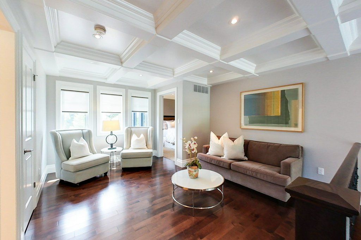
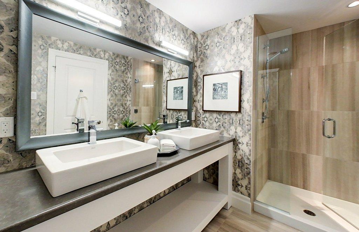
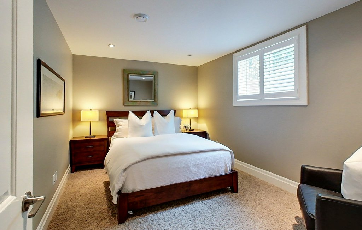
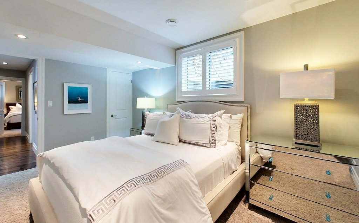
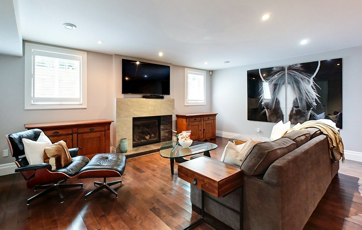
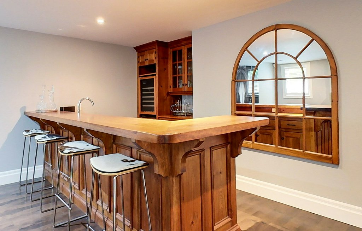
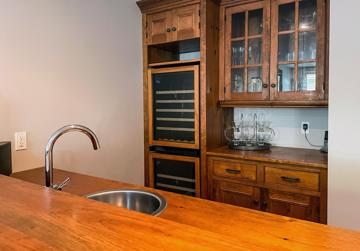
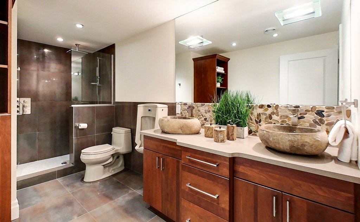
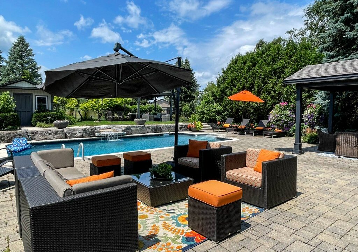
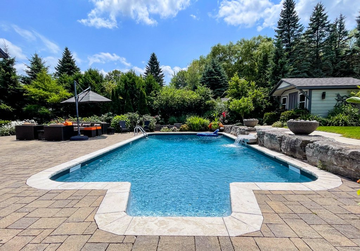
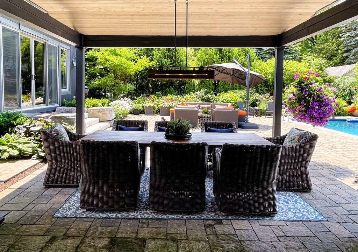
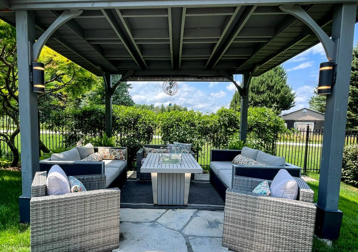
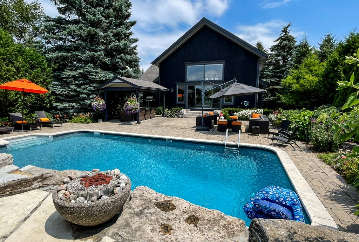
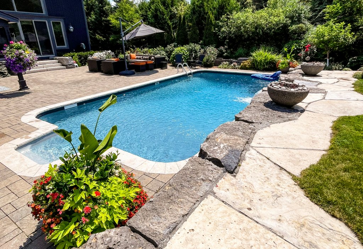
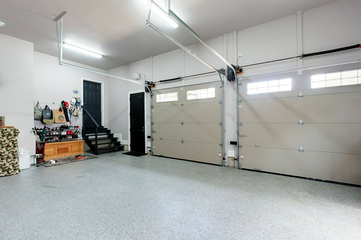
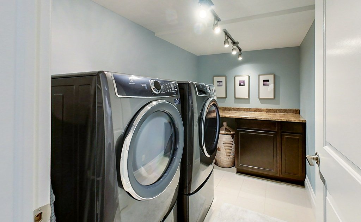
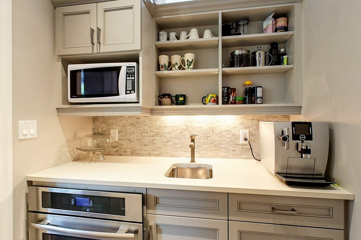
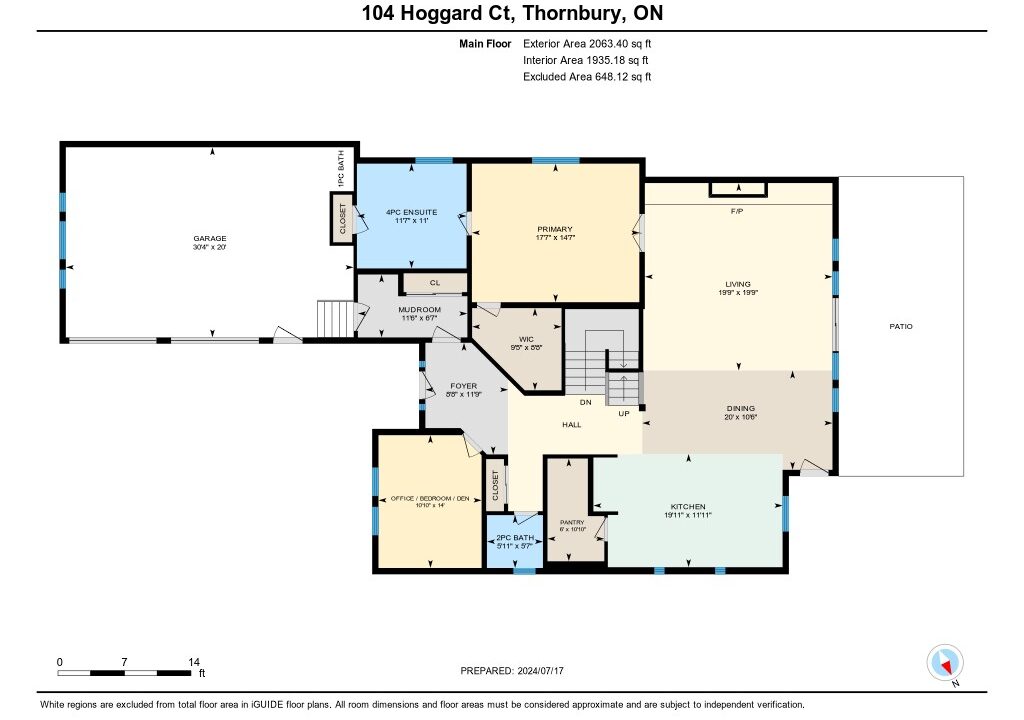
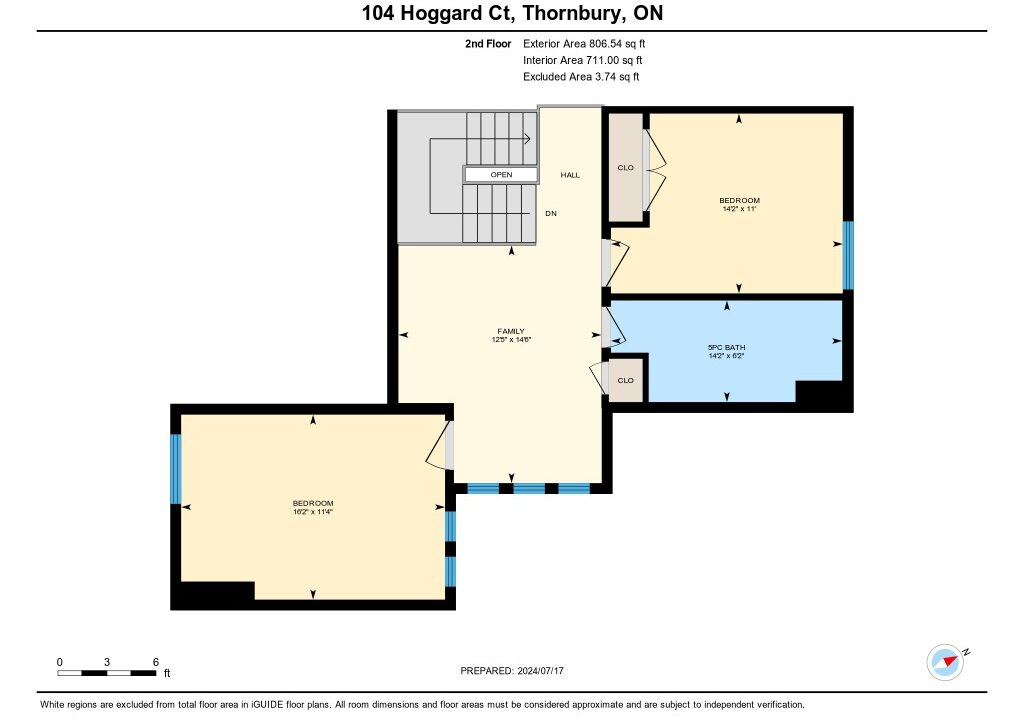
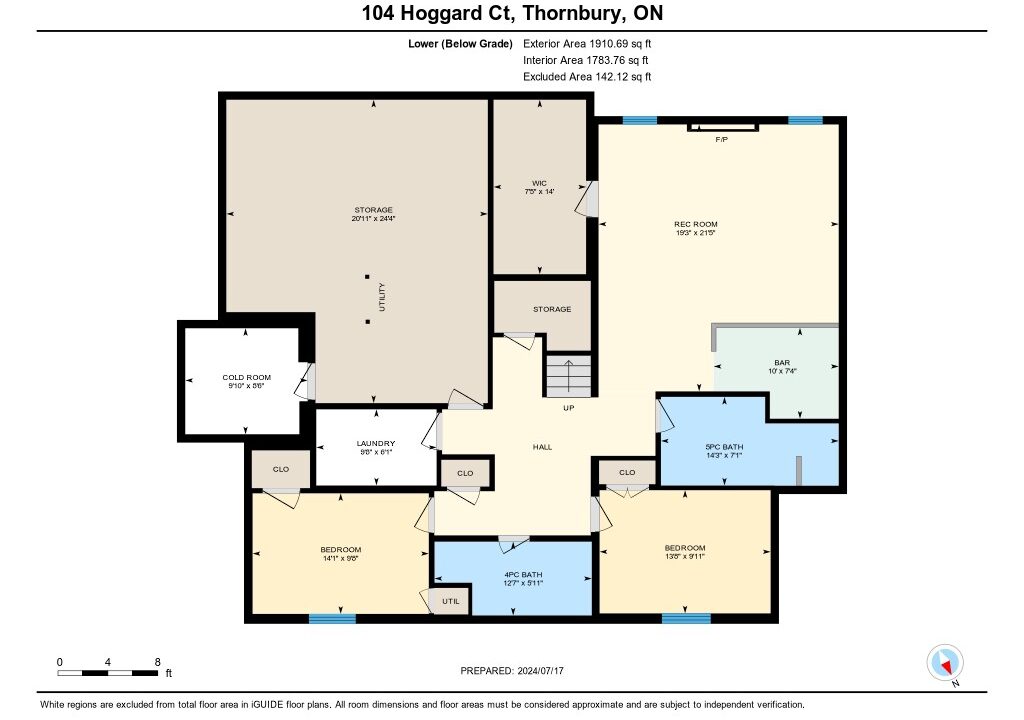
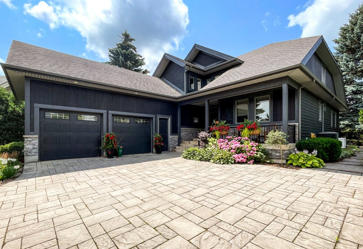
104, Hoggard Court, The Blue Mountains, Grey County, Ontario, N0H 2P0, Canada
Overview
|Description
Beautiful 5 Bedroom, Plus Den Home with Stunning Landscaped Garden & Salt Water Pool
Located on the coveted east side of Lora Bay and the cul-de-sac of Hoggard Crt, shielded from through traffic, this stunning 4500 square foot home leaves little to be desired. Crafted with meticulous attention to detail by its discerning owners, this 5-bedroom plus den, and 5 bathroom residence with picture perfect salt water pool is a testament to bespoke design and architectural finesse, making it a veritable joy to live in.
Upon entering the home, you are immediately drawn past the large den and vanity to the Great Room with its abundance of natural light, gleaming hardwood floors, soaring cathedral ceilings, and expansive floor-to-ceiling windows that invite the outdoors in. An oversized marble fireplace commands attention, while double sliding doors beckon toward the meticulously landscaped backyard.
If you are not immediately pulled into the lush foliage, salt-water pool & waterfall, you will notice the beautiful Chef’s kitchen, complete with custom cabinets, a sprawling island, secondary bar area, and a spacious butler’s pantry. This kitchen has it all, including a double Wolf range, and an additional sink and warming oven in the pantry. In this open concept living space, the butler’s pantry serves the chef well when enjoying the company of family and friends.
The main level also boasts an executive bedroom suite, featuring a luxuriously appointed 5-piece bathroom and a generously sized walk-in closet. Custom cherry cabinetry frames the vanity and dual sink, while a soaker tub and separate shower offer you a private retreat within the comfort of home.
Ascending to the upper level reveals two additional bedrooms, another well-appointed bathroom, and a sprawling seating area ideal for relaxation and taking in views of the meticulously manicured backyard and the shimmering waters of Georgian Bay beyond.
For those seeking further respite, the lower level beckons with a handsome custom pine bar, inviting gas fireplace, and expansive entertainment spaces. Additional bedrooms, a large laundry room, and multiple bathrooms ensure ample accommodations for guests and family alike, providing a serene sanctuary away from the sun-drenched greens of the nearby golf course.
Stepping outside, the property unfolds into an oasis of tranquility and leisure. The two car heated garage with room for a workbench and a doggie washing station are extra luxury that everone appreciates. A custom-designed pool glistens amidst lush greenery, complemented by secluded cabanas, inviting lounges, and a dedicated cooking terrace. Mature landscaping ensures privacy while creating an idyllic backdrop for al fresco gatherings with loved ones—a haven where cool beverages by the poolside and fireside dinners under the stars become cherished moments of leisure and luxury.
In every aspect, this residence in Lora Bay enjoy the beauties of four season living, with unparalleled location and amenities. For those seeking a retreat that transcends the ordinary, this home promises not just comfort, but an extraordinary lifestyle defined by the property and the community.
Features
- 2 Storey
- Access - Year-Round Municipal Road
- Attached Garage
- Basement - Partially Finished
- Beach
- Cable
- Cell Service
- Central Air
- Concrete Foundation
- Condominium
- Double Driveway
- Driveway Spaces - 4
- Dryer
- Dual Sinks
- Electricity
- Ensuite
- Exterior Lighting
- Fireplace - Gas
- Garage - 2 Spaces
- Garbage Pickup
- Gas
- Gas Stove
- Generac Backup Generator
- Golf Course
- Highway Access
- Hospital
- Hot Water
- HVAC
- Inside Entry From Garage
- Internet - High Speed
- Island
- Lake Access
- Landscaped
- Laundry Room
- Lawn
- Level
- Main Floor Primary Bedroom
- Marina
- Natural Gas Heating
- Office
- Parking Spaces - 6
- Patio
- Pool - Inground
- Privacy
- Private Drive
- Private Entrance
- Quiet Area
- Recreational Area
- Recycling Pickup
- Refrigerator
- Restaurants Nearby
- Roof - Shingle
- Schools
- Sewer - Municipal
- Shopping Nearby
- Skiing
- Swimming Pool
- Telephone
- Trails
- Two Car Garage
- View - Lake
- Washer
- Water - Municipal
- Water View
- Year Round Municipal Road
Floor Plans
Property Video
Map
Similar Properties
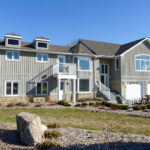
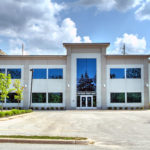 690 River Rd West | WasagaOffice.com
690 River Rd West | WasagaOffice.com

