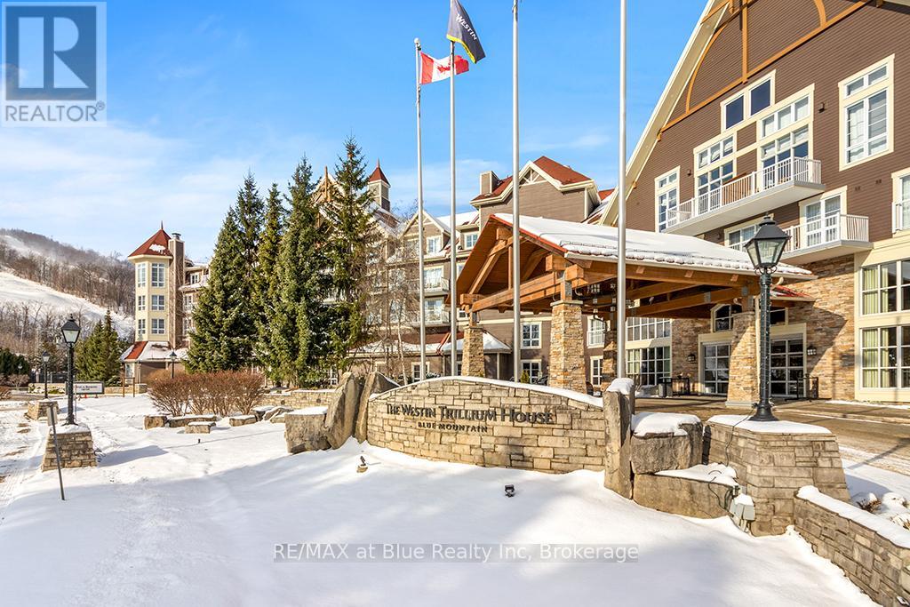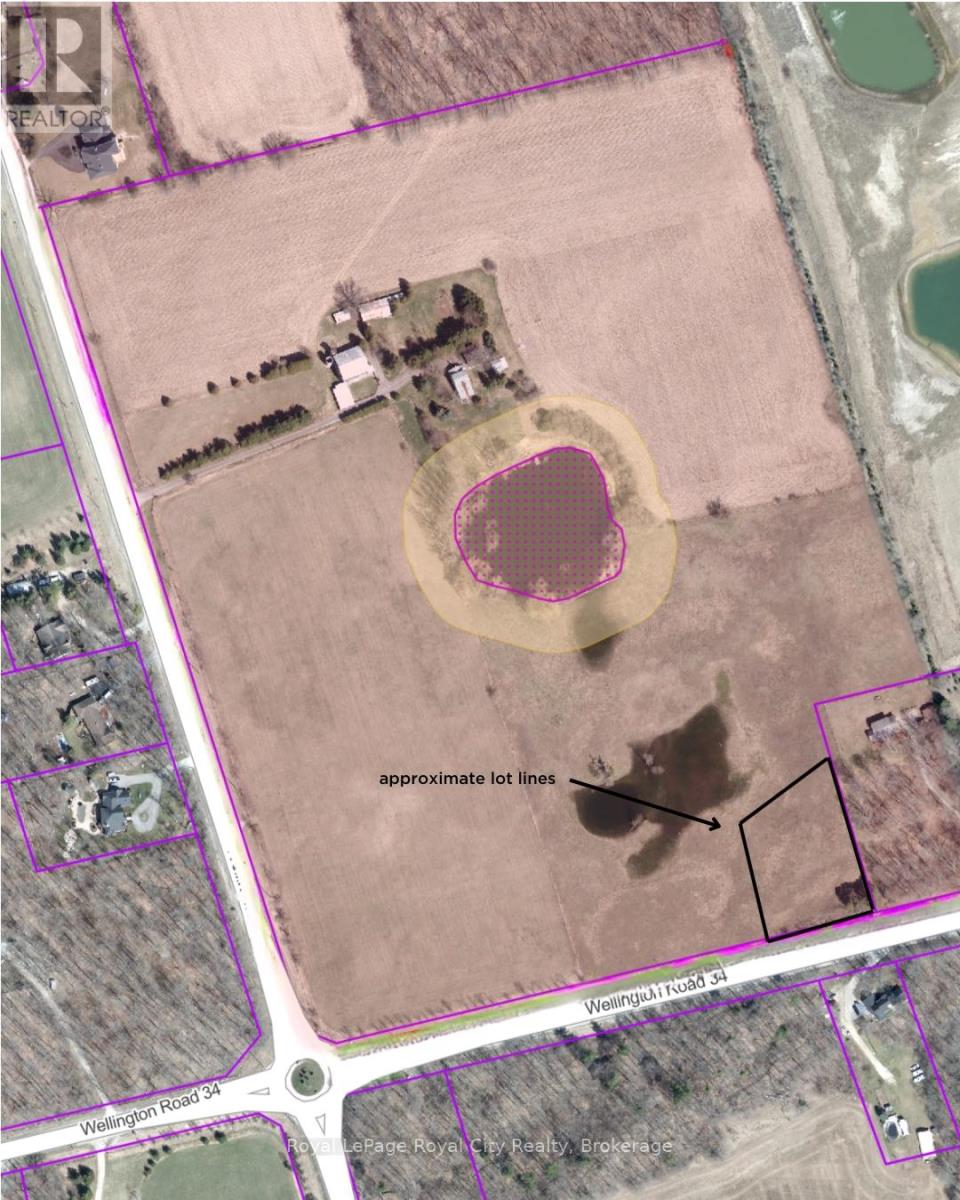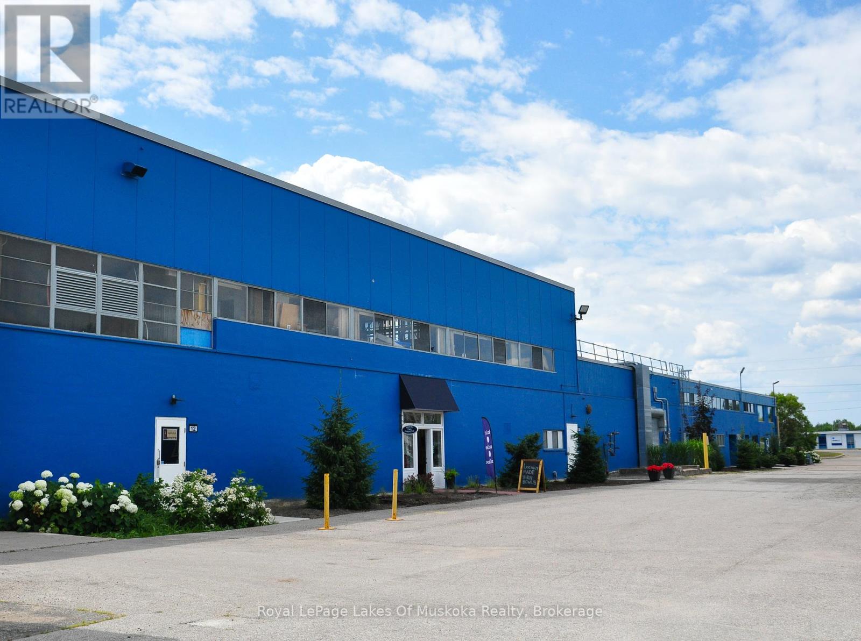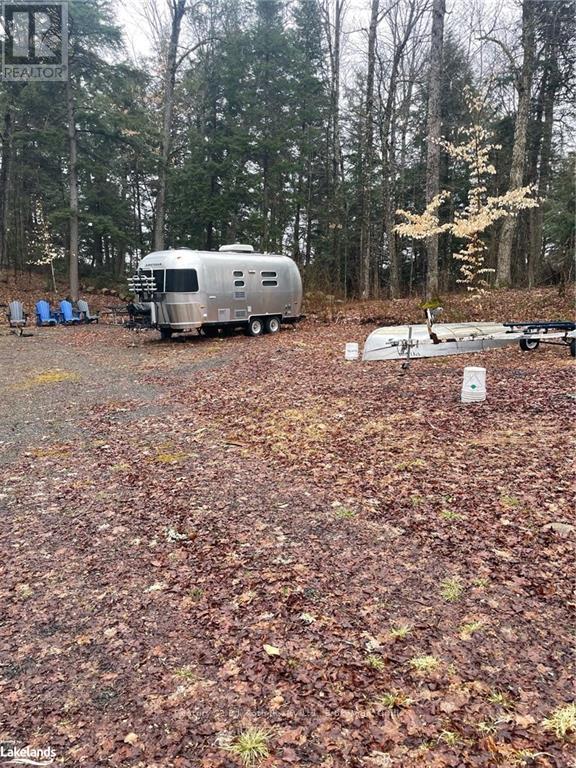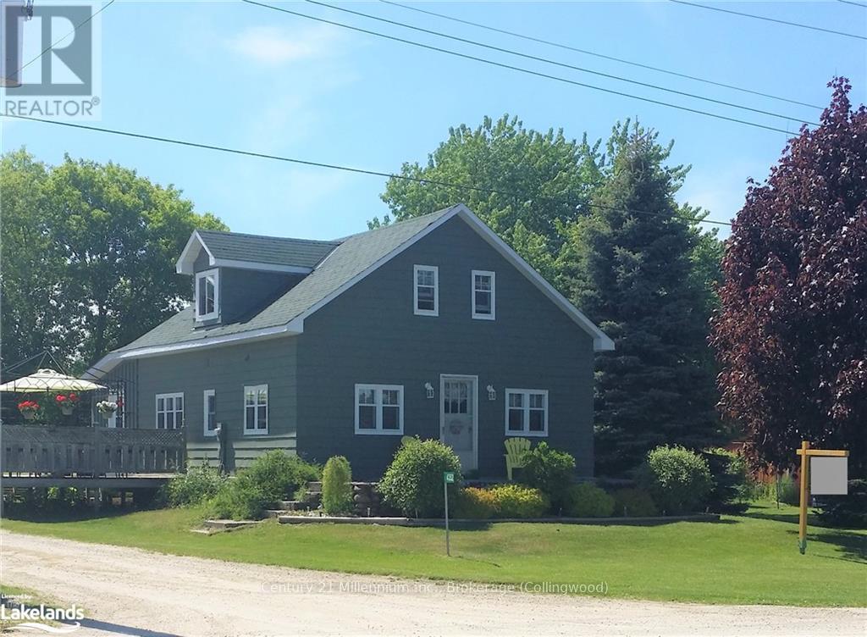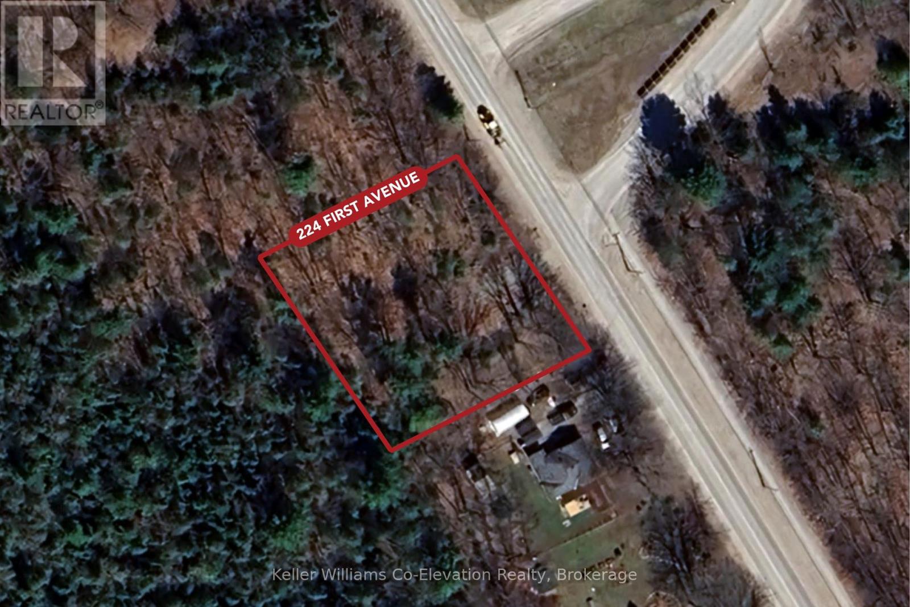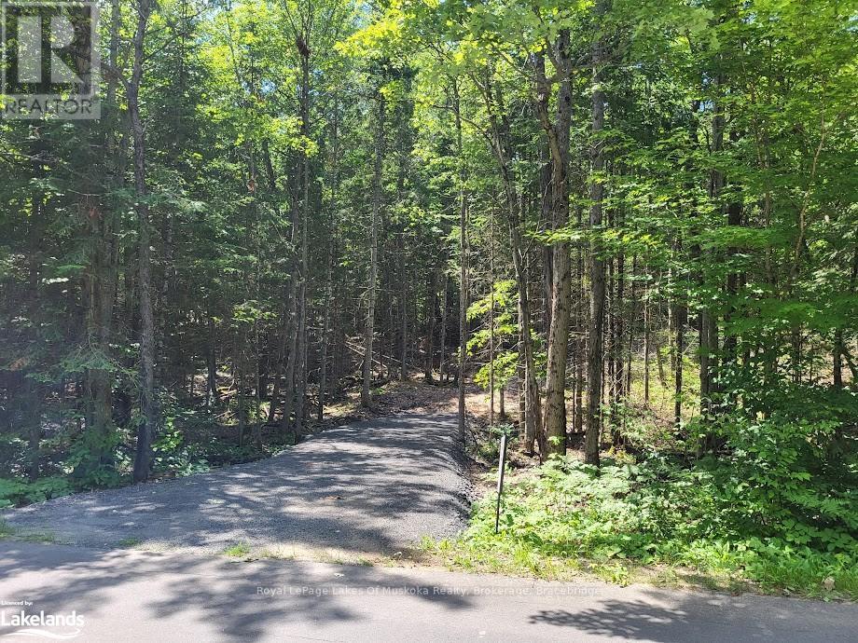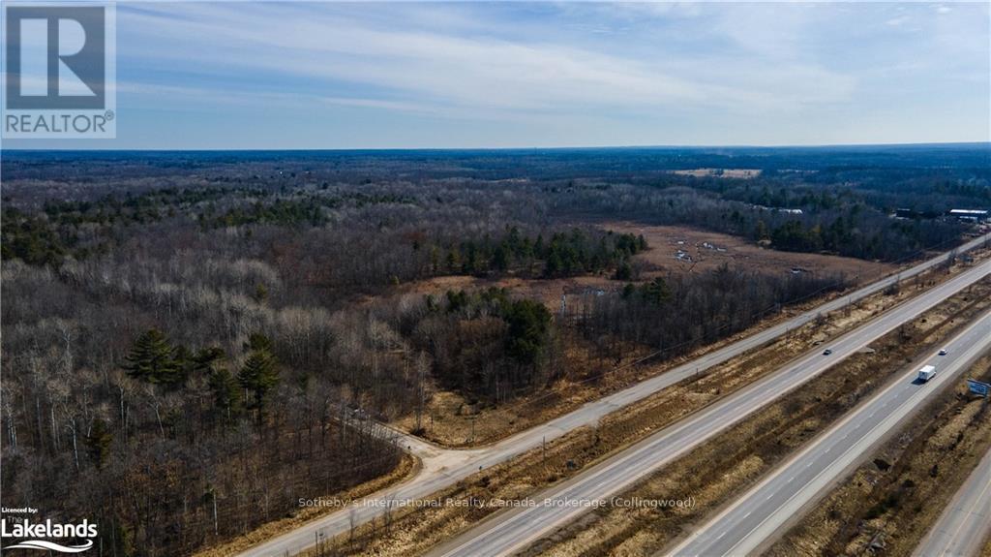272 - 220 Gord Canning Drive
Blue Mountains, Ontario
WESTIN TRILLIUM HOUSE BACHELOR SUITE WITH BALCONY OVERLOOKING THE VILLAGE & MILLPOND WITH MOUNTAIN VIEW - Own a fully furnished Westin bachelor suite Ontario's most popular four seasons resort in The Village at Blue Mountain! This perfect resort home has room service from Oliver & Bonacini restaurant, valet parking, ski locker, plus access to all of the Westin amenities; 4 season pool, hot tub, fitness room, games room and sauna. The suite has a fully equipped kitchenette, dining area, full size fully renovated bathroom with and separate shower, gas fireplace, balcony and an in-suite locked cupboard to keep your personal possessions in. The Westin Trillium House offers a fully managed rental program to help offset operating expenses while allowing liberal personal usage. HST may be applicable but can be deferred by obtaining an HST number. 2% Village Association entry fee applicable. (id:16261)
Pt Lt 6 Wellington 34 Road
Puslinch, Ontario
The rural retreat you have been dreaming of awaits you with this fine offering; 1.3 acres with easy access to the 401 and only minutes from Cambridge or Guelph makes it perfect to build your dream home with the serenity of country living, yet be close to schools, shopping and activity centers for the kids. Come see this beautiful building site, and bring your dream home Blue Prints. Seeing is believing with this fine offering. (id:16261)
Unit S - 345 Ecclestone Drive
Bracebridge, Ontario
Discover a prime leasing opportunity with Unit S, offering 10,092 square feet of versatile space in a highly visible location on Highway 118, between Highway 11 and downtown Bracebridge. This expansive unit is well-suited for a variety of commercial uses, providing ample space to accommodate your business needs. Lease terms are structured for simplicity and predictability, with a base rent of $7.50 per square foot plus an additional rent of $5.11 per square foot, covering TMI and utilities. This true gross lease setup ensures stable operational costs, making budgeting easier. With excellent exposure, flexible leasing options, and on-site landlord support, Unit S offers both convenience and room for growth. Don't miss out on this exceptional space contact us today for more details or to schedule a viewing! (id:16261)
0 Kells Road
Lake Of Bays, Ontario
A beautiful building waterfront lot with a large circular driveway ready for your building plans. Rebecca Lake provides access to Bella Lake and is minutes away from Limberlost Forest and Wildlife Reserve. A short drive to Huntsville and it's many amenities. A gorgeous lake view awaits. (id:16261)
4352 124 County Road
Clearview, Ontario
7 PLUS ACRES ON THE NORTHERN EDGE OF NOTTAWA. CLOSE TO COLLINGWOOD AND THE SKI AREAS. UNIQUE ZONING!! FEATURES INCLUDE A GREAT LITTLE STARTER HOME, SMALL POND ON SITE, OPEN SIDED STORAGE SHED. THIS WOULD BE AN EXCELLENT PROPERTY TO BUILD YOUR DREAM HOME ON AN ESTATE LIKE SETTING IN THE QUAINT LITTLE VILLAGE OF NOTTAWA. (id:16261)
224 First Avenue
Tay, Ontario
Spacious 152 Ft. x 148 Ft. level building lot in the community of Paradise Point, Tay Township. Perfectly situated within walking distance to the stunning shores of Georgian Bay, this oversized lot offers the ideal setting to build your dream home or cottage. Just moments away from Grandview Beach, you can enjoy breathtaking sunsets and a serene lifestyle. Conveniently located only 14 minutes from Midland and 40 minutes from Barrie and Orillia, this property provides easy access to all amenities. Surrounded by parks and trails, it's a nature lover's paradise waiting to be explored. Don't miss this incredible opportunity to create your own piece of paradise! (id:16261)
Lot 5 Fairy Falls Road
Lake Of Bays, Ontario
Imagine a serene canvas awaiting you in Baysville - a 5 acre dreamscape on a quiet, dead end, street. This\r\nnewly created vacant lot, embraced by nature, beckons with possibilities with Rural Residential zoning. With a\r\ndriveway carved through whispering pines, it's steps from town comforts - a beach, parks, boat launch, gas\r\nstation and snow mobile trails. New fiber optics have been installed on the road, promising modern ease.\r\nIdeal for a tranquil retreat just 20 minutes from Huntsville or Bracebridge. Driveway has a permit and is\r\ninstalled. Hydro at the road. A superb location. HST in addition to sales price. Value added with permitted driveway into cleared building site. Vendor Take Back (VTB) available. (id:16261)
3105 Narrows Road
Severn, Ontario
Here is a chance to own 119 acres with frontage on Hodgins Road and direct visibility on highway 400. The highway frontage is in an area of other Commercial properties, but this property would need to go through a rezoning to be used commercially as it is currently zoned Rural with a portion being Environmentally Protected. There is also the possibility that the back portion of the property could be rezoned into Residential allowing for the subdivision into multiple residential estate properties. The property is well forested with a rolling landscape, large pine trees and granite outcroppings. Located adjacent to Highway 400 and only 1.5 hours from the G.T.A. (id:16261)

